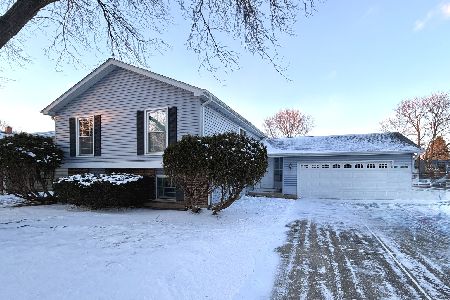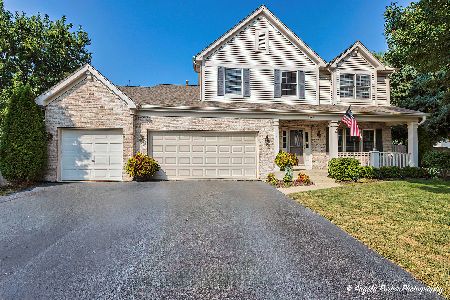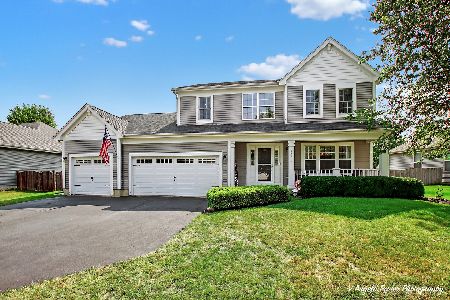4818 Loyola Drive, Mchenry, Illinois 60050
$231,500
|
Sold
|
|
| Status: | Closed |
| Sqft: | 2,054 |
| Cost/Sqft: | $114 |
| Beds: | 3 |
| Baths: | 4 |
| Year Built: | 2000 |
| Property Taxes: | $7,172 |
| Days On Market: | 3614 |
| Lot Size: | 0,24 |
Description
Beautiful 3 BR home, with an additional 4th bedroom & Office in finished basement. Located in much desired Park Ridge Estates. Great for entertaining! Enjoy relaxing in your heated pool. The pool is surrounded by a huge deck that has a pergola, great for BBQ's and warm weather fun. BRAND NEW roof and siding with warranties. HARDWOOD floors in living room, family room and in all of the upstairs bedrooms. Large open kitchen with stainless steel appliances. Freshly painted with ceiling fans throughout. Cozy fireplace in family room. First floor laundry room. Privacy fence and storage shed. Extra deep, 3 CAR TANDEM Garage! Impeccably finished basement with rec room, full bath, two bedrooms or an office or work out room. Lots of storage! Great neighborhood that's close to Metra, schools, shopping, parks and bike trails. Elementary and High School within walking distance. Close to the Fox River and Chain of Lakes for Summer and Winter enjoyment.
Property Specifics
| Single Family | |
| — | |
| Traditional | |
| 2000 | |
| Full | |
| — | |
| No | |
| 0.24 |
| Mc Henry | |
| — | |
| 45 / Annual | |
| None | |
| Public | |
| Public Sewer | |
| 09159744 | |
| 0934360014 |
Nearby Schools
| NAME: | DISTRICT: | DISTANCE: | |
|---|---|---|---|
|
Grade School
Riverwood Elementary School |
15 | — | |
|
Middle School
Parkland Middle School |
15 | Not in DB | |
|
High School
Mchenry High School-west Campus |
156 | Not in DB | |
Property History
| DATE: | EVENT: | PRICE: | SOURCE: |
|---|---|---|---|
| 4 May, 2016 | Sold | $231,500 | MRED MLS |
| 13 Mar, 2016 | Under contract | $235,000 | MRED MLS |
| 7 Mar, 2016 | Listed for sale | $235,000 | MRED MLS |
Room Specifics
Total Bedrooms: 4
Bedrooms Above Ground: 3
Bedrooms Below Ground: 1
Dimensions: —
Floor Type: Hardwood
Dimensions: —
Floor Type: Hardwood
Dimensions: —
Floor Type: Carpet
Full Bathrooms: 4
Bathroom Amenities: Double Sink
Bathroom in Basement: 1
Rooms: Office,Recreation Room
Basement Description: Finished
Other Specifics
| 3 | |
| — | |
| Asphalt | |
| Deck, Above Ground Pool | |
| Fenced Yard | |
| 80X137X80X139 | |
| — | |
| Full | |
| Hardwood Floors, First Floor Laundry | |
| Range, Microwave, Dishwasher, Refrigerator, Washer, Dryer, Disposal, Stainless Steel Appliance(s) | |
| Not in DB | |
| Sidewalks, Street Lights, Street Paved | |
| — | |
| — | |
| — |
Tax History
| Year | Property Taxes |
|---|---|
| 2016 | $7,172 |
Contact Agent
Nearby Similar Homes
Nearby Sold Comparables
Contact Agent
Listing Provided By
Berkshire Hathaway HomeServices Starck Real Estate









