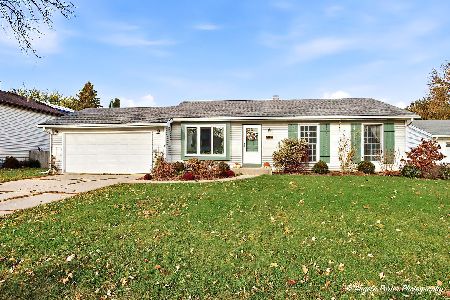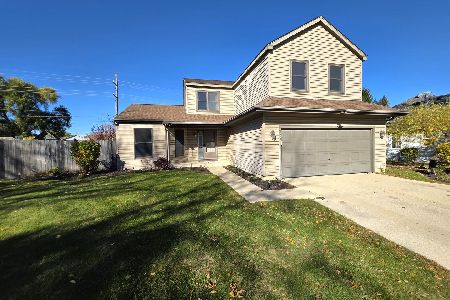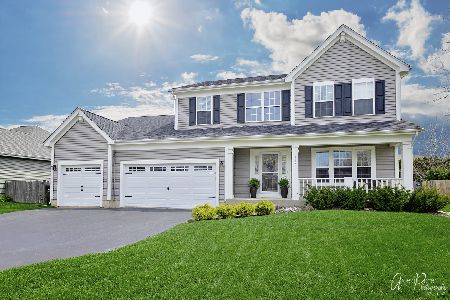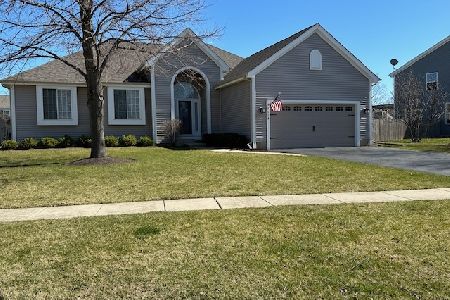126 Oakton Street, Mchenry, Illinois 60050
$221,000
|
Sold
|
|
| Status: | Closed |
| Sqft: | 2,917 |
| Cost/Sqft: | $75 |
| Beds: | 4 |
| Baths: | 3 |
| Year Built: | 2000 |
| Property Taxes: | $8,473 |
| Days On Market: | 4367 |
| Lot Size: | 0,25 |
Description
Large, light & airy home with oversized windows. New paint and carpeting. 2 large bedrooms that can be used for master bedroom - on 1st and 2nd floor. Lots of storage & walk-in linen closet. 3 car garage. Has rough-in for basement bathroom. Short walk to park, bike path, Riverwood Elementary School & West Campus High School. Not a short sale or foreclosure. This is the lowest priced home in the neighborhood.
Property Specifics
| Single Family | |
| — | |
| Traditional | |
| 2000 | |
| Partial | |
| — | |
| No | |
| 0.25 |
| Mc Henry | |
| Park Ridge Estates | |
| 30 / Annual | |
| None | |
| Public | |
| Public Sewer | |
| 08509330 | |
| 0934360006 |
Nearby Schools
| NAME: | DISTRICT: | DISTANCE: | |
|---|---|---|---|
|
Grade School
Riverwood Elementary School |
15 | — | |
|
Middle School
Parkland Middle School |
15 | Not in DB | |
|
High School
Mchenry High School-west Campus |
156 | Not in DB | |
Property History
| DATE: | EVENT: | PRICE: | SOURCE: |
|---|---|---|---|
| 11 Aug, 2014 | Sold | $221,000 | MRED MLS |
| 6 Jul, 2014 | Under contract | $219,900 | MRED MLS |
| — | Last price change | $225,000 | MRED MLS |
| 30 Dec, 2013 | Listed for sale | $243,900 | MRED MLS |
| 30 Jun, 2020 | Sold | $269,000 | MRED MLS |
| 14 May, 2020 | Under contract | $279,000 | MRED MLS |
| 7 May, 2020 | Listed for sale | $279,000 | MRED MLS |
| 18 Sep, 2025 | Sold | $475,000 | MRED MLS |
| 23 Aug, 2025 | Under contract | $460,000 | MRED MLS |
| 20 Aug, 2025 | Listed for sale | $460,000 | MRED MLS |
Room Specifics
Total Bedrooms: 4
Bedrooms Above Ground: 4
Bedrooms Below Ground: 0
Dimensions: —
Floor Type: Carpet
Dimensions: —
Floor Type: Carpet
Dimensions: —
Floor Type: Carpet
Full Bathrooms: 3
Bathroom Amenities: Whirlpool
Bathroom in Basement: 0
Rooms: Eating Area,Loft
Basement Description: Unfinished,Crawl
Other Specifics
| 3 | |
| Concrete Perimeter | |
| Asphalt | |
| Porch | |
| — | |
| 80 X 137 | |
| Unfinished | |
| Full | |
| Vaulted/Cathedral Ceilings, Hardwood Floors, First Floor Bedroom, First Floor Laundry, First Floor Full Bath | |
| Range, Dishwasher, Disposal | |
| Not in DB | |
| — | |
| — | |
| — | |
| — |
Tax History
| Year | Property Taxes |
|---|---|
| 2014 | $8,473 |
| 2020 | $8,425 |
| 2025 | $9,856 |
Contact Agent
Nearby Similar Homes
Nearby Sold Comparables
Contact Agent
Listing Provided By
Coldwell Banker The Real Estate Group












