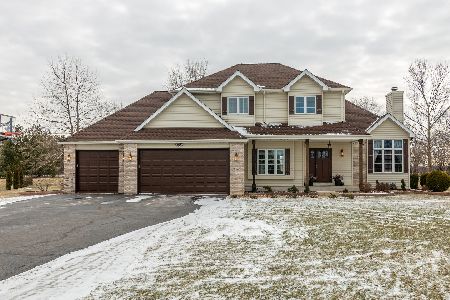4818 Patty Lane, Ringwood, Illinois 60072
$263,000
|
Sold
|
|
| Status: | Closed |
| Sqft: | 2,177 |
| Cost/Sqft: | $126 |
| Beds: | 4 |
| Baths: | 4 |
| Year Built: | 2002 |
| Property Taxes: | $7,411 |
| Days On Market: | 3990 |
| Lot Size: | 1,06 |
Description
Custom oak Hardwood floors throughout all of the 1st floor, Living Rm w/ high efficiency wood burning(gas start)floor to ceiling brick surround fireplace and 10 FT ceilings, spacious well designed kitchen w/ island, pantry w/ pull out shelves & generous breakfast area. Finished basement has bar, entertainment area, exercise space, & luxurious bath with walk-in shower. Fabulous Landscaping on 1.06 acre. 3 car garage.
Property Specifics
| Single Family | |
| — | |
| Traditional | |
| 2002 | |
| Full | |
| — | |
| No | |
| 1.06 |
| Mc Henry | |
| Country Crossing | |
| 150 / Annual | |
| Other | |
| Private Well | |
| Septic-Private | |
| 08838934 | |
| 0909126012 |
Nearby Schools
| NAME: | DISTRICT: | DISTANCE: | |
|---|---|---|---|
|
Grade School
Ringwood School Primary Ctr |
12 | — | |
|
Middle School
Johnsburg Junior High School |
12 | Not in DB | |
|
High School
Johnsburg High School |
12 | Not in DB | |
|
Alternate Elementary School
James C Bush Elementary School |
— | Not in DB | |
Property History
| DATE: | EVENT: | PRICE: | SOURCE: |
|---|---|---|---|
| 25 Aug, 2011 | Sold | $228,000 | MRED MLS |
| 8 Aug, 2011 | Under contract | $228,000 | MRED MLS |
| — | Last price change | $243,600 | MRED MLS |
| 6 Mar, 2011 | Listed for sale | $269,900 | MRED MLS |
| 2 Jun, 2015 | Sold | $263,000 | MRED MLS |
| 13 Apr, 2015 | Under contract | $275,000 | MRED MLS |
| — | Last price change | $285,000 | MRED MLS |
| 14 Feb, 2015 | Listed for sale | $285,000 | MRED MLS |
| 6 May, 2019 | Sold | $315,000 | MRED MLS |
| 14 Mar, 2019 | Under contract | $319,900 | MRED MLS |
| 9 Mar, 2019 | Listed for sale | $319,900 | MRED MLS |
| 26 Apr, 2022 | Sold | $489,900 | MRED MLS |
| 10 Mar, 2022 | Under contract | $489,900 | MRED MLS |
| 24 Feb, 2022 | Listed for sale | $489,900 | MRED MLS |
Room Specifics
Total Bedrooms: 4
Bedrooms Above Ground: 4
Bedrooms Below Ground: 0
Dimensions: —
Floor Type: Carpet
Dimensions: —
Floor Type: Carpet
Dimensions: —
Floor Type: Carpet
Full Bathrooms: 4
Bathroom Amenities: Whirlpool,Separate Shower,Double Sink
Bathroom in Basement: 1
Rooms: Breakfast Room
Basement Description: Finished
Other Specifics
| 3 | |
| Concrete Perimeter | |
| Asphalt | |
| Patio, Porch | |
| — | |
| 91X283X75X187X272 | |
| Unfinished | |
| Full | |
| Vaulted/Cathedral Ceilings, Bar-Wet, Hardwood Floors, First Floor Laundry | |
| Range, Microwave, Dishwasher, Refrigerator | |
| Not in DB | |
| Street Paved | |
| — | |
| — | |
| Wood Burning, Heatilator |
Tax History
| Year | Property Taxes |
|---|---|
| 2011 | $6,180 |
| 2015 | $7,411 |
| 2019 | $7,948 |
| 2022 | $7,638 |
Contact Agent
Nearby Similar Homes
Nearby Sold Comparables
Contact Agent
Listing Provided By
Shaleh Homes Inc.




