482 Thornwood Drive, South Elgin, Illinois 60177
$382,000
|
Sold
|
|
| Status: | Closed |
| Sqft: | 3,152 |
| Cost/Sqft: | $127 |
| Beds: | 4 |
| Baths: | 3 |
| Year Built: | 2002 |
| Property Taxes: | $11,144 |
| Days On Market: | 2014 |
| Lot Size: | 0,20 |
Description
You will fall in love the minute you enter the grand 2 story foyer with hardwood floor and wonderful open floor plan. Formal living room and dining room for extra entertaining space. Dramatic 2 story Family room features a beautiful stone wood burning/gas fireplace that has two stories of windows on either side and 2 decorative lighted insets above. Gourmet kitchen features maple cabinets, high-end quartz counters, ceramic backsplash, stainless steel appliances, gas cooktop, double oven, huge island, planning desk, walk-in pantry and hardwood floor. The great sized eating area is bayed with a French door to beautiful paver patio and fenced yard. Main floor also features a private office and guest bath. Downstairs find a huge full basement that has a partially finished space and a rough-in for future bath. Upstairs find 4 wonderfully sized bedrooms that all feature lighted ceiling fans and newer windows. The Master suite has just been freshly painted. Bedroom features tray ceiling, newer windows and lighted ceiling fan. Master bath features maple double bowl vanity, jetted tub, standalone shower and ceramic tile floor. Walk in to your extended walk in closet. Larger than any same model. Lots of light and love in this home. Worry less knowing the furnace and a/c were just replaced in June of 2020! Thornwood is a great community with so much to offer. Clubhouse, pool, tennis courts, volleyball, basketball, etc. Tons of shopping and restaurants near by and walk to Elementary school. Come see it today!
Property Specifics
| Single Family | |
| — | |
| — | |
| 2002 | |
| Full | |
| WELLINGTON | |
| No | |
| 0.2 |
| Kane | |
| Thornwood | |
| 130 / Quarterly | |
| Clubhouse,Pool | |
| Lake Michigan,Public | |
| Public Sewer | |
| 10790376 | |
| 0905257004 |
Nearby Schools
| NAME: | DISTRICT: | DISTANCE: | |
|---|---|---|---|
|
Grade School
Corron Elementary School |
303 | — | |
|
Middle School
Haines Middle School |
303 | Not in DB | |
|
High School
St Charles North High School |
303 | Not in DB | |
Property History
| DATE: | EVENT: | PRICE: | SOURCE: |
|---|---|---|---|
| 15 Sep, 2020 | Sold | $382,000 | MRED MLS |
| 29 Jul, 2020 | Under contract | $400,000 | MRED MLS |
| 22 Jul, 2020 | Listed for sale | $400,000 | MRED MLS |
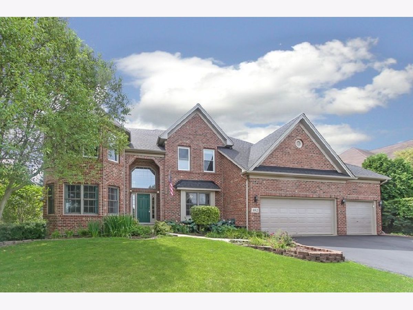
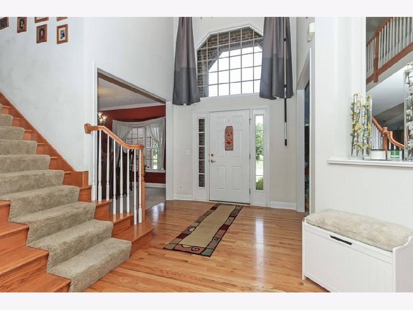
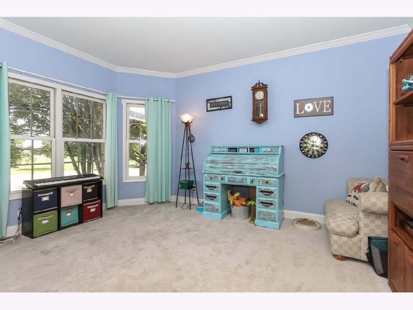
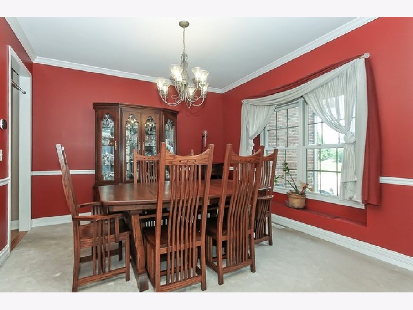
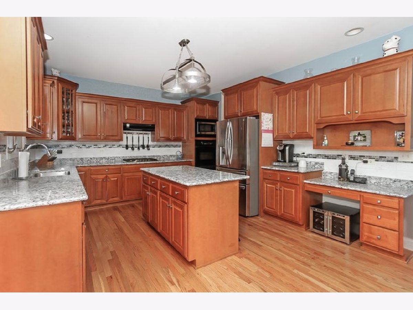
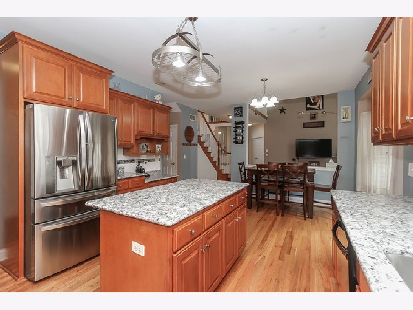
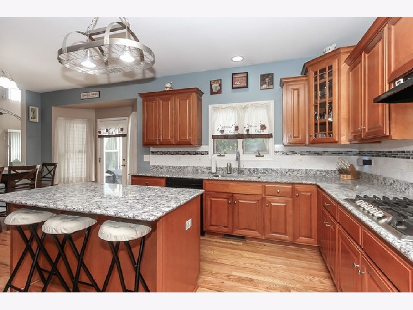
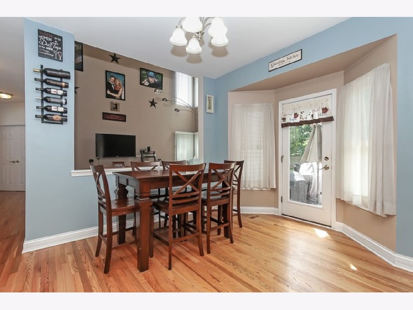
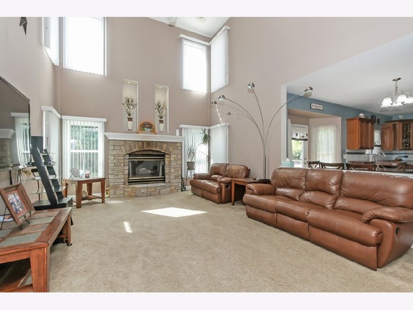
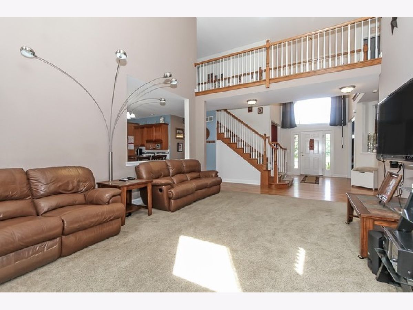
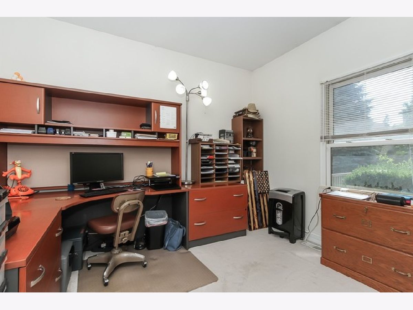
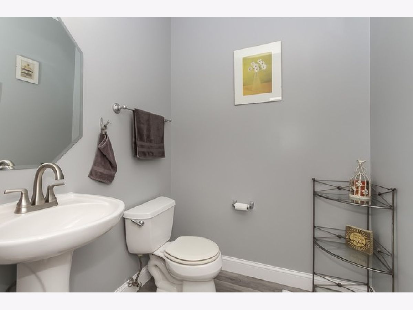
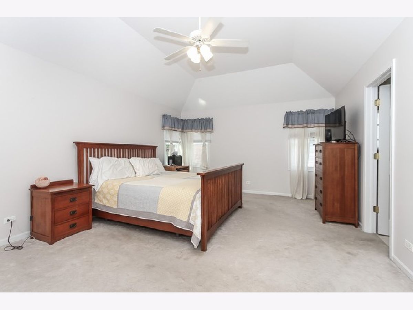
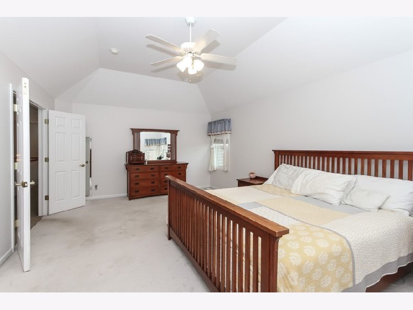
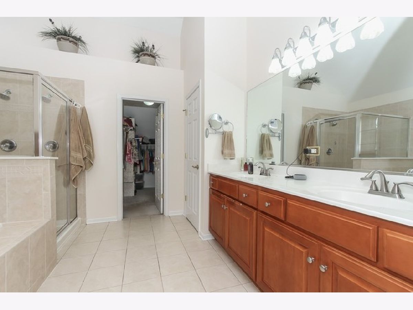
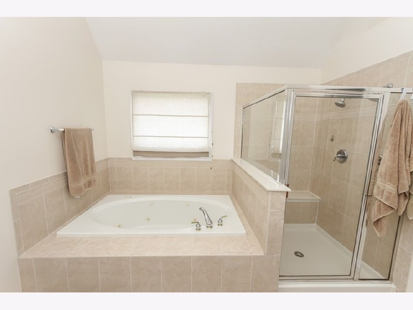
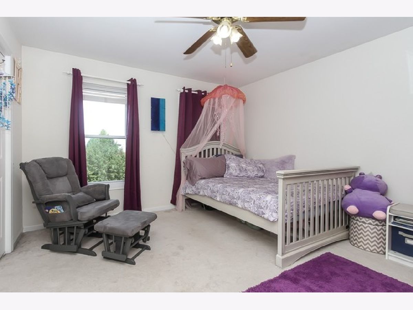
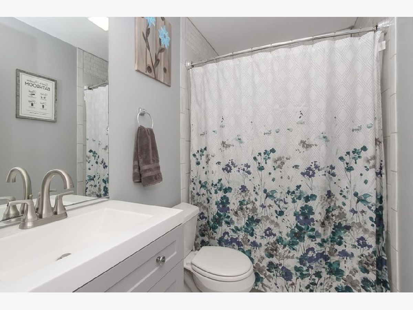
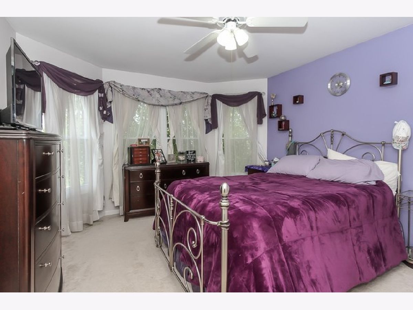
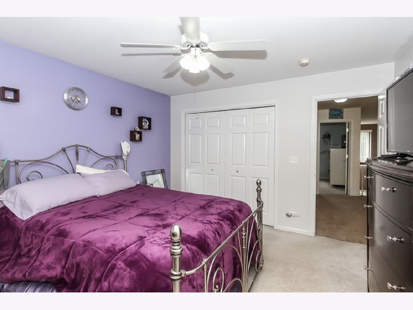
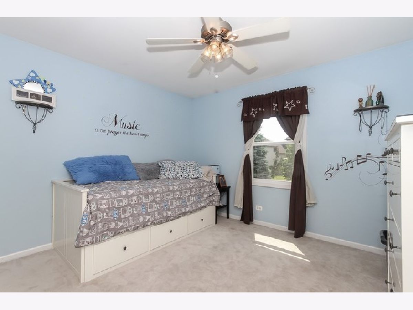
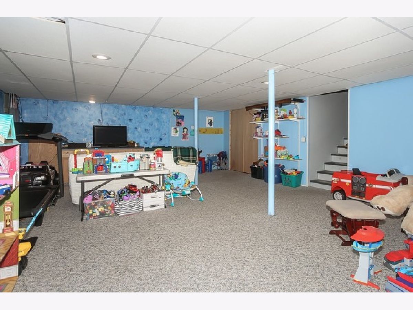
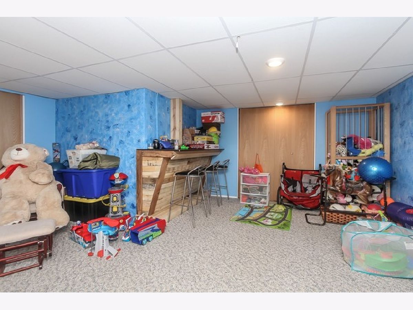
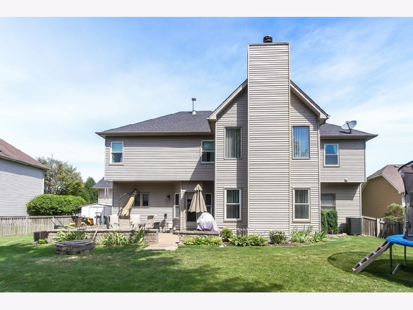
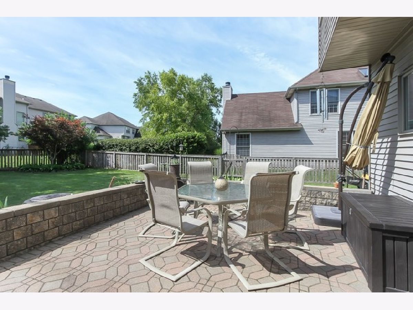
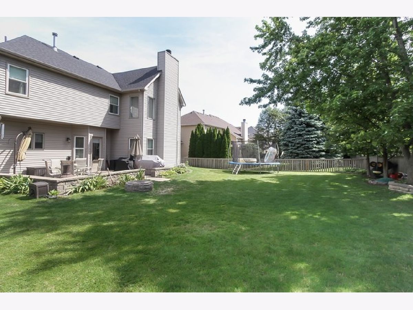
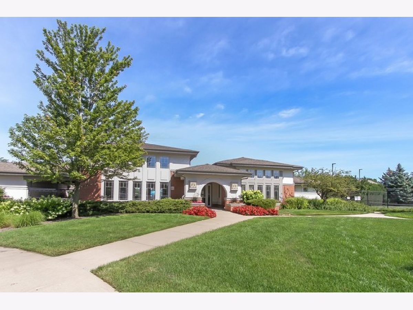
Room Specifics
Total Bedrooms: 4
Bedrooms Above Ground: 4
Bedrooms Below Ground: 0
Dimensions: —
Floor Type: Carpet
Dimensions: —
Floor Type: Carpet
Dimensions: —
Floor Type: Carpet
Full Bathrooms: 3
Bathroom Amenities: Whirlpool,Separate Shower,Double Sink
Bathroom in Basement: 0
Rooms: Office
Basement Description: Partially Finished,Bathroom Rough-In
Other Specifics
| 3 | |
| — | |
| Asphalt | |
| Patio, Storms/Screens, Fire Pit | |
| Fenced Yard | |
| 60X119X84X119 | |
| — | |
| Full | |
| Vaulted/Cathedral Ceilings, Hardwood Floors, First Floor Laundry, Walk-In Closet(s) | |
| Double Oven, Microwave, Dishwasher, Refrigerator, Washer, Dryer, Stainless Steel Appliance(s), Cooktop, Built-In Oven | |
| Not in DB | |
| Clubhouse, Park, Pool, Tennis Court(s), Curbs, Sidewalks, Street Lights, Street Paved | |
| — | |
| — | |
| Wood Burning, Gas Starter |
Tax History
| Year | Property Taxes |
|---|---|
| 2020 | $11,144 |
Contact Agent
Nearby Similar Homes
Nearby Sold Comparables
Contact Agent
Listing Provided By
Homesmart Connect LLC






