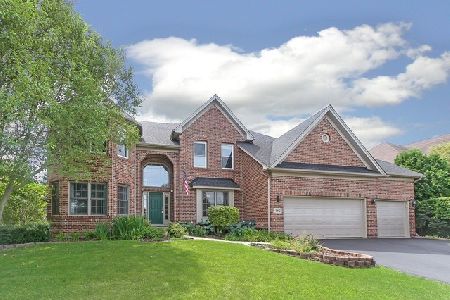510 Terrace Lane, South Elgin, Illinois 60177
$450,000
|
Sold
|
|
| Status: | Closed |
| Sqft: | 3,254 |
| Cost/Sqft: | $141 |
| Beds: | 4 |
| Baths: | 4 |
| Year Built: | 2003 |
| Property Taxes: | $12,576 |
| Days On Market: | 2358 |
| Lot Size: | 0,21 |
Description
Welcome to your Thornwood gem! This beautiful 4 bed, 3.1 bath, 3 car garage home boasts a finished english style basement with wet bar, surround sound, and sound proofing! Perfect for a man cave or hang out spot. The open first floor allows the whole family to be together and entertain friends with ease! Spacious kitchen features SS appliances, large kitchen island, granite countertops, and beautiful custom cabinets, with a great large eat in area opening up to the family room. If you are more into outdoor entertaining, then you are in luck! Step outside onto your maintenance free two tiered deck, fenced in backyard, with great landscaping that gives you plenty of privacy in your backyard oasis! The home features an active radon mitigation system, tankless water heater (2017), security system, Nest thermostat, 2 fireplaces, 1st floor laundry, and so much more! Roof (2016), dishwasher (2018). Thornwood has so much to offer such as the clubhouse, pool, tennis courts, walking paths, etc!
Property Specifics
| Single Family | |
| — | |
| — | |
| 2003 | |
| Full | |
| — | |
| No | |
| 0.21 |
| Kane | |
| Thornwood | |
| 134 / Quarterly | |
| Clubhouse,Pool | |
| Public | |
| Public Sewer | |
| 10483865 | |
| 0905257011 |
Nearby Schools
| NAME: | DISTRICT: | DISTANCE: | |
|---|---|---|---|
|
Grade School
Corron Elementary School |
303 | — | |
|
Middle School
Wredling Middle School |
303 | Not in DB | |
|
High School
St Charles North High School |
303 | Not in DB | |
Property History
| DATE: | EVENT: | PRICE: | SOURCE: |
|---|---|---|---|
| 20 Sep, 2019 | Sold | $450,000 | MRED MLS |
| 27 Aug, 2019 | Under contract | $459,999 | MRED MLS |
| 13 Aug, 2019 | Listed for sale | $459,999 | MRED MLS |
Room Specifics
Total Bedrooms: 4
Bedrooms Above Ground: 4
Bedrooms Below Ground: 0
Dimensions: —
Floor Type: Carpet
Dimensions: —
Floor Type: Carpet
Dimensions: —
Floor Type: Carpet
Full Bathrooms: 4
Bathroom Amenities: Separate Shower,Double Sink,Soaking Tub
Bathroom in Basement: 1
Rooms: Exercise Room,Family Room
Basement Description: Finished,Partially Finished
Other Specifics
| 3 | |
| — | |
| — | |
| — | |
| Fenced Yard | |
| 131 X 100 X 130 X 78 | |
| — | |
| Full | |
| Vaulted/Cathedral Ceilings, Bar-Wet, Hardwood Floors, First Floor Laundry, Walk-In Closet(s) | |
| Range, Microwave, Dishwasher, Bar Fridge, Stainless Steel Appliance(s) | |
| Not in DB | |
| Clubhouse, Pool, Tennis Courts, Sidewalks, Street Lights | |
| — | |
| — | |
| Gas Starter |
Tax History
| Year | Property Taxes |
|---|---|
| 2019 | $12,576 |
Contact Agent
Nearby Similar Homes
Nearby Sold Comparables
Contact Agent
Listing Provided By
Coldwell Banker The Real Estate Group - Geneva








