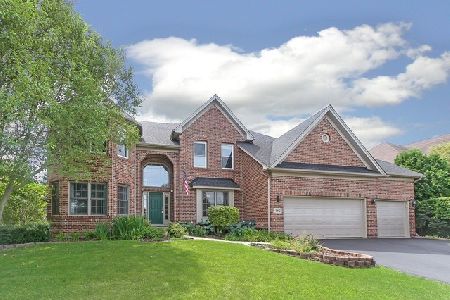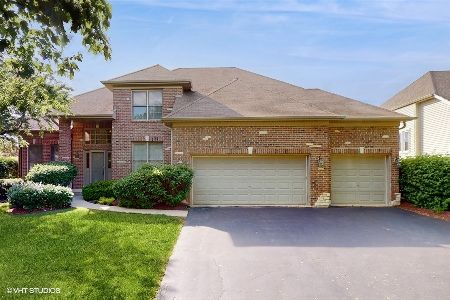471 Thornwood Drive, South Elgin, Illinois 60177
$465,000
|
Sold
|
|
| Status: | Closed |
| Sqft: | 2,800 |
| Cost/Sqft: | $171 |
| Beds: | 4 |
| Baths: | 3 |
| Year Built: | 2001 |
| Property Taxes: | $10,986 |
| Days On Market: | 1152 |
| Lot Size: | 0,25 |
Description
Move in ready home in sought after Thornwood and St. Charles School District! Amazing location across from school! Open floor plan with a two story foyer and huge windows in the living room allowing tons of natural light in. First floor den with double doors is perfect for office space or play room. Gourmet kitchen with granite counter tops, stainless steel appliances, large island and built in desk. Huge family room has vaulted ceiling and a beautiful stone fireplace. Large laundry with ceramic tile includes washer, dryer, laundry tub, cabinets and large closet to help with all your storage needs. Three ample size bedrooms plus a large primary suite with two vanities, walk in shower and corner whirlpool tub. Full basement is carpeted and has so much room! Beautiful fenced yard with patio and mature landscaping. Enjoy the Thornwood Sports Core .. a complex that includes a 7,000 sq. ft. multi-purpose clubhouse, a snack bar, a baby pool, a junior olympic swimming pool with a zero depth entrance and a super water slide, tennis courts, basketball courts and volleyball courts, as well as a park within the pool grounds. New Roof 2020,New Refrigerator, Newer double ovens and Dishwasher. HVAC Approx 5 years new!
Property Specifics
| Single Family | |
| — | |
| — | |
| 2001 | |
| — | |
| — | |
| No | |
| 0.25 |
| Kane | |
| Thornwood | |
| 142 / Quarterly | |
| — | |
| — | |
| — | |
| 11681429 | |
| 0905257006 |
Nearby Schools
| NAME: | DISTRICT: | DISTANCE: | |
|---|---|---|---|
|
Grade School
Corron Elementary School |
303 | — | |
|
Middle School
Wredling Middle School |
303 | Not in DB | |
|
High School
St Charles North High School |
303 | Not in DB | |
Property History
| DATE: | EVENT: | PRICE: | SOURCE: |
|---|---|---|---|
| 29 Sep, 2014 | Sold | $363,000 | MRED MLS |
| 11 Aug, 2014 | Under contract | $369,987 | MRED MLS |
| — | Last price change | $375,000 | MRED MLS |
| 13 Jun, 2014 | Listed for sale | $395,000 | MRED MLS |
| 31 Mar, 2023 | Sold | $465,000 | MRED MLS |
| 21 Jan, 2023 | Under contract | $479,000 | MRED MLS |
| — | Last price change | $489,900 | MRED MLS |
| 1 Dec, 2022 | Listed for sale | $489,900 | MRED MLS |

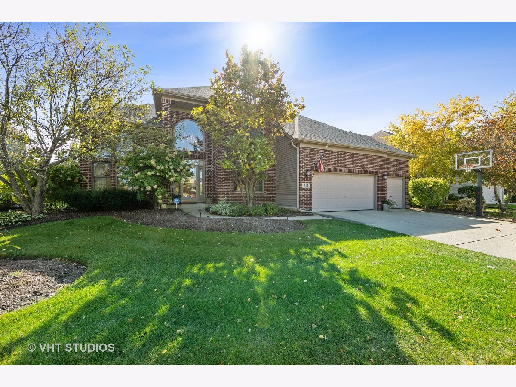
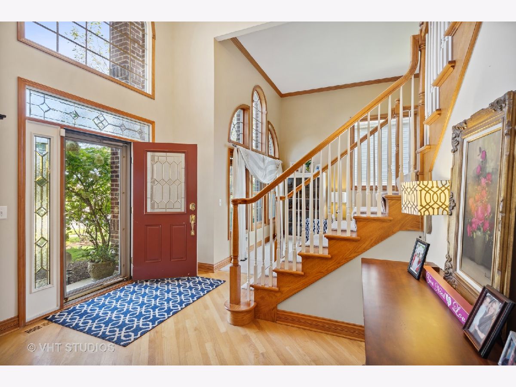
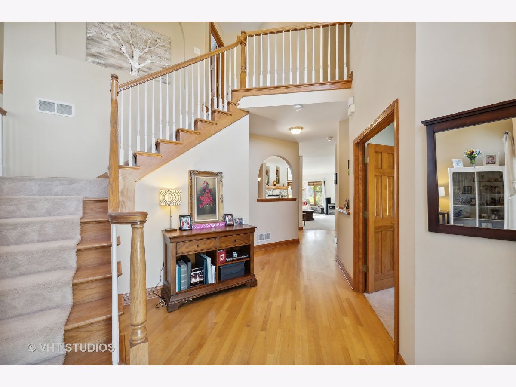
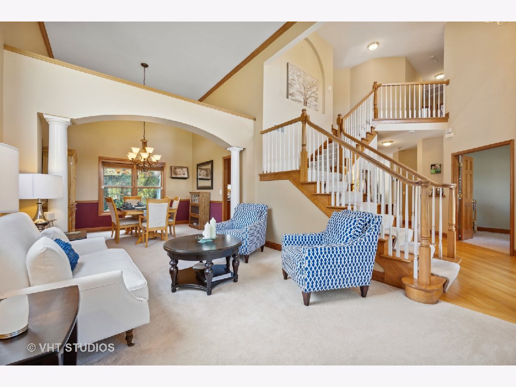
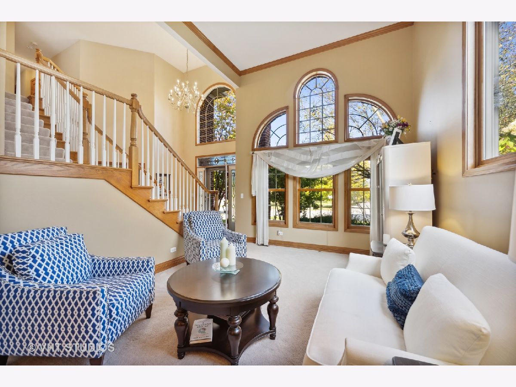
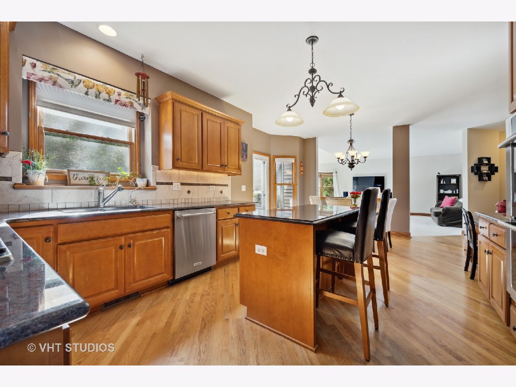
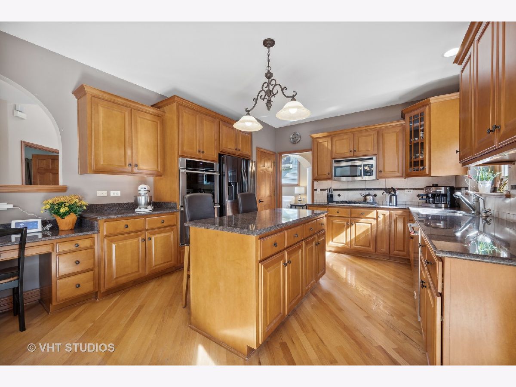
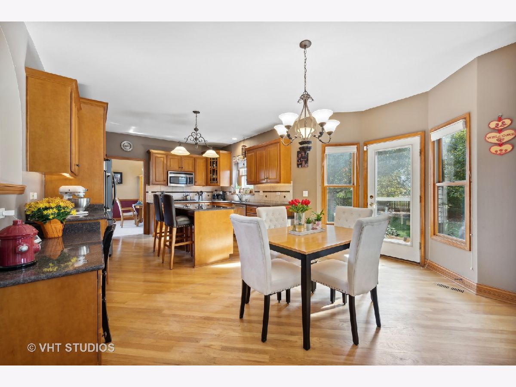
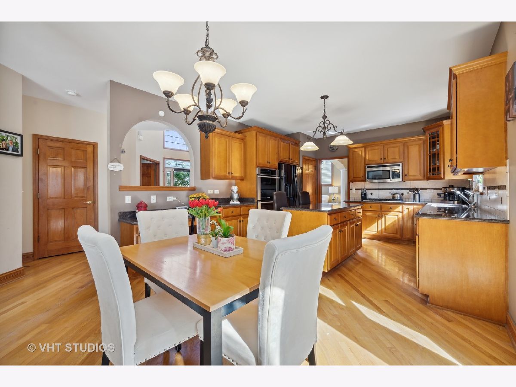
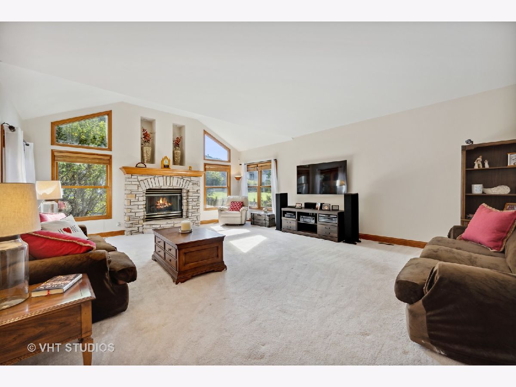
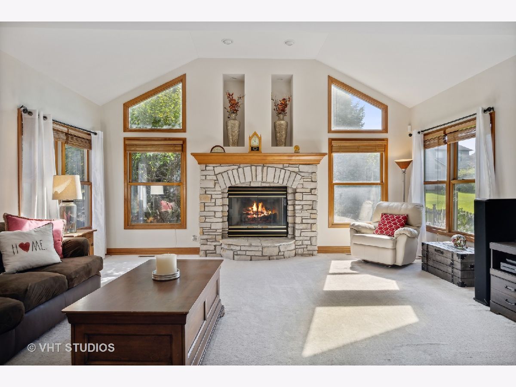
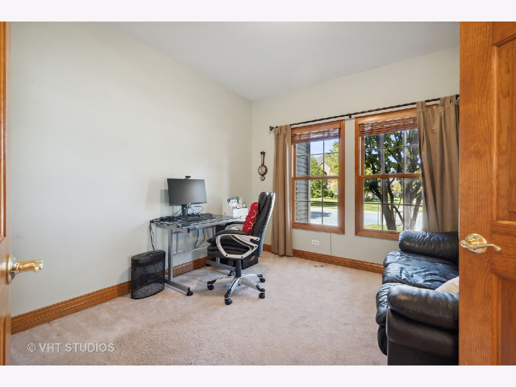
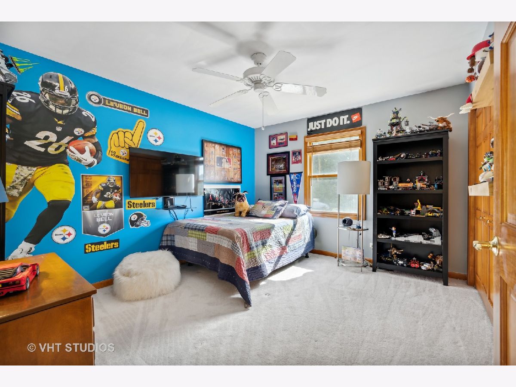
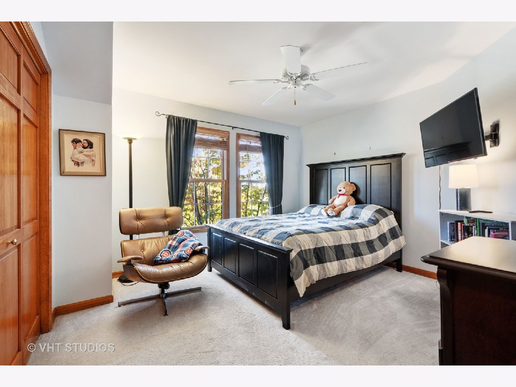
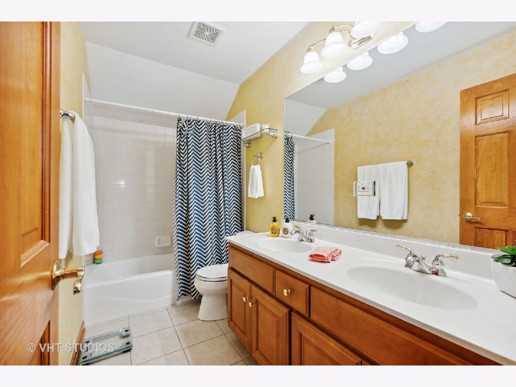
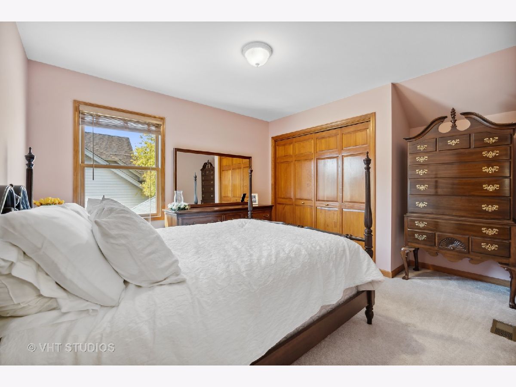
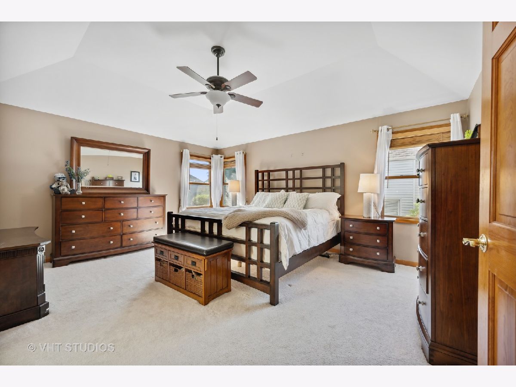
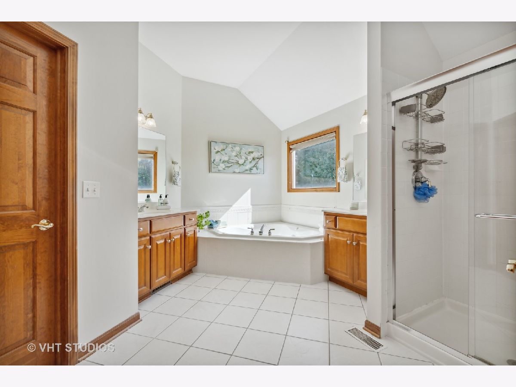
Room Specifics
Total Bedrooms: 4
Bedrooms Above Ground: 4
Bedrooms Below Ground: 0
Dimensions: —
Floor Type: —
Dimensions: —
Floor Type: —
Dimensions: —
Floor Type: —
Full Bathrooms: 3
Bathroom Amenities: Whirlpool,Separate Shower,Double Sink
Bathroom in Basement: 0
Rooms: —
Basement Description: Unfinished
Other Specifics
| 3 | |
| — | |
| Asphalt | |
| — | |
| — | |
| 85 X 117 X 63 X 116 | |
| — | |
| — | |
| — | |
| — | |
| Not in DB | |
| — | |
| — | |
| — | |
| — |
Tax History
| Year | Property Taxes |
|---|---|
| 2014 | $10,364 |
| 2023 | $10,986 |
Contact Agent
Nearby Similar Homes
Nearby Sold Comparables
Contact Agent
Listing Provided By
@properties Christie's International Real Estate





