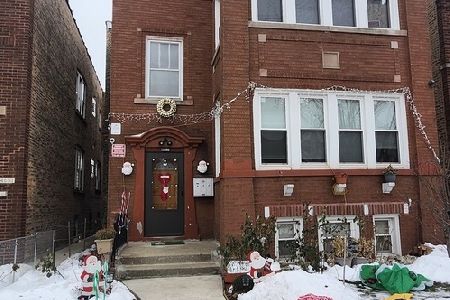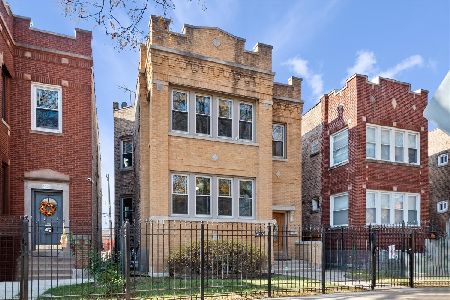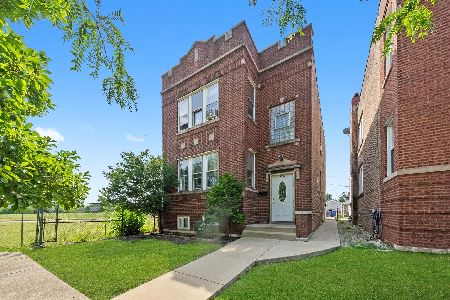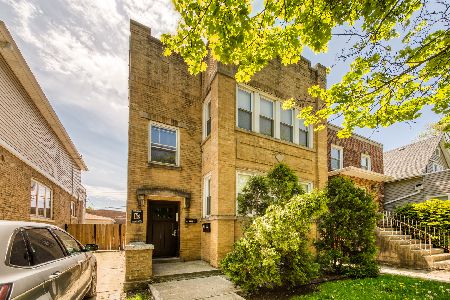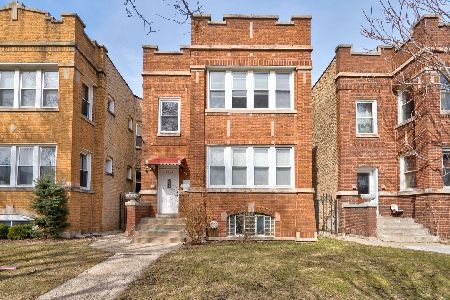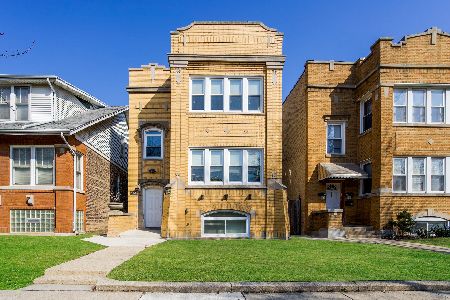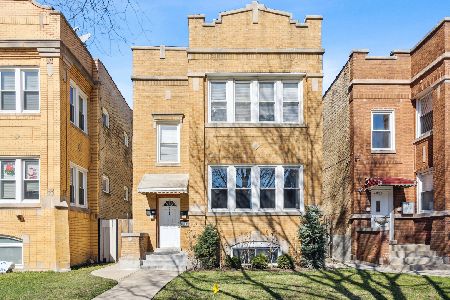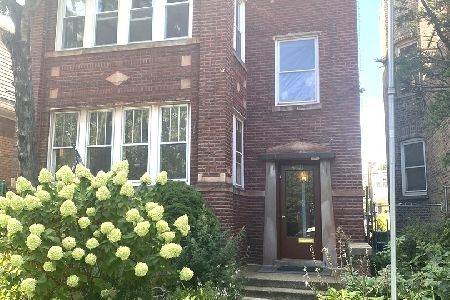4820 George Street, Belmont Cragin, Chicago, Illinois 60641
$434,000
|
Sold
|
|
| Status: | Closed |
| Sqft: | 0 |
| Cost/Sqft: | — |
| Beds: | 8 |
| Baths: | 0 |
| Year Built: | 1921 |
| Property Taxes: | $5,282 |
| Days On Market: | 3505 |
| Lot Size: | 0,08 |
Description
Renovated Full Brick Legal Two Unit with additional Garden Unit on a 30' x 125' lot in Belmont Cragin. Upper two units are 6 room- 3 bed/1 bath units. Top floor makes an excellent owner's unit- gas forced heat with central air- in unit washer /dryer. Wood burning fireplace, oak hardwood throughout, large oversized kitchen with stainless appliances and granite. Tankless hot water heater & huge shared bath with separate whirlpool and spa shower. Garden apartment is 2 bed 2 bath- currently vacant. Rear yard & 2 car garage currently used solely by owner. Projected rent for Unit 1- $1,100, Actual Rent for Unit 2-$1,525 (MTM), Projected Rent for Unit 3 (Current owner unit with 2 garage spaces)- $1,750. Will show owner's unit & garden apartment on first showings- Please allow 24 hour notice minimum for showing requests.
Property Specifics
| Multi-unit | |
| — | |
| — | |
| 1921 | |
| Full,English | |
| — | |
| No | |
| 0.08 |
| Cook | |
| — | |
| — / — | |
| — | |
| Lake Michigan | |
| Public Sewer | |
| 09256687 | |
| 13282230240000 |
Property History
| DATE: | EVENT: | PRICE: | SOURCE: |
|---|---|---|---|
| 20 Jan, 2012 | Sold | $170,000 | MRED MLS |
| 4 Oct, 2011 | Under contract | $189,900 | MRED MLS |
| — | Last price change | $209,900 | MRED MLS |
| 28 Jul, 2011 | Listed for sale | $229,900 | MRED MLS |
| 1 Aug, 2016 | Sold | $434,000 | MRED MLS |
| 25 Jun, 2016 | Under contract | $439,000 | MRED MLS |
| 13 Jun, 2016 | Listed for sale | $439,000 | MRED MLS |
| 29 Aug, 2025 | Sold | $710,000 | MRED MLS |
| 10 Apr, 2025 | Under contract | $699,500 | MRED MLS |
| 26 Mar, 2025 | Listed for sale | $699,500 | MRED MLS |
Room Specifics
Total Bedrooms: 8
Bedrooms Above Ground: 8
Bedrooms Below Ground: 0
Dimensions: —
Floor Type: —
Dimensions: —
Floor Type: —
Dimensions: —
Floor Type: —
Dimensions: —
Floor Type: —
Dimensions: —
Floor Type: —
Dimensions: —
Floor Type: —
Dimensions: —
Floor Type: —
Full Bathrooms: 4
Bathroom Amenities: Whirlpool,Separate Shower
Bathroom in Basement: —
Rooms: Utility Room-Lower Level
Basement Description: Finished
Other Specifics
| 2 | |
| Concrete Perimeter | |
| — | |
| Deck | |
| Common Grounds | |
| 30 X 125 | |
| — | |
| — | |
| — | |
| — | |
| Not in DB | |
| — | |
| — | |
| — | |
| — |
Tax History
| Year | Property Taxes |
|---|---|
| 2012 | $4,553 |
| 2016 | $5,282 |
| 2025 | $6,690 |
Contact Agent
Nearby Similar Homes
Nearby Sold Comparables
Contact Agent
Listing Provided By
North Clybourn Group, Inc.

