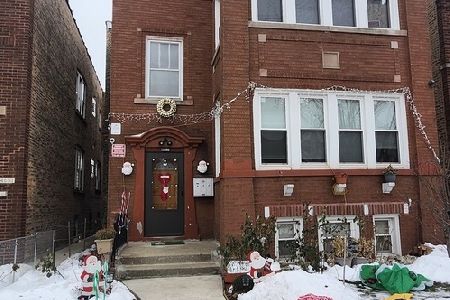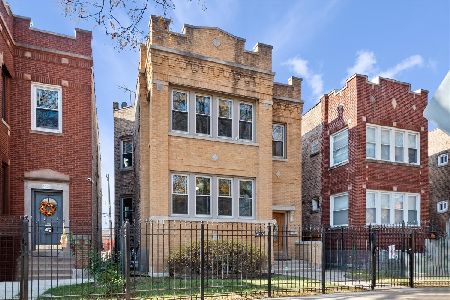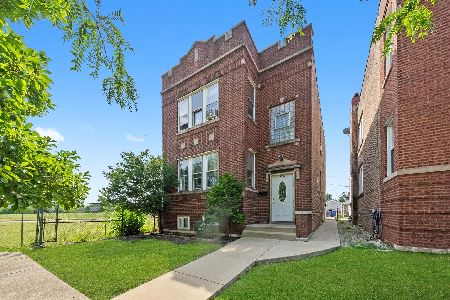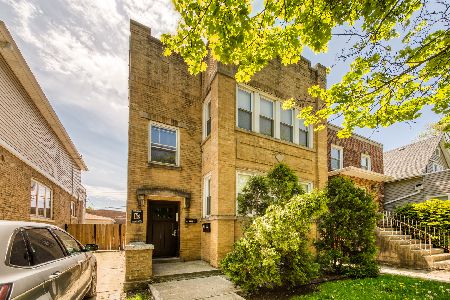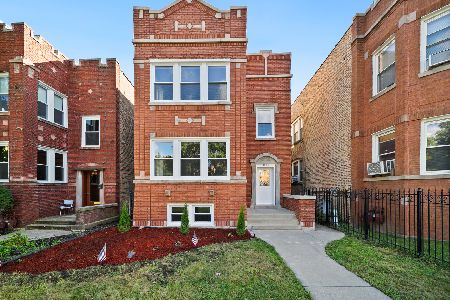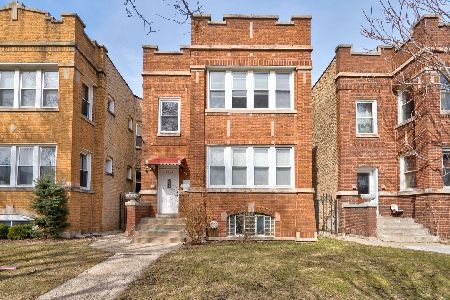4821 George Street, Belmont Cragin, Chicago, Illinois 60641
$530,000
|
Sold
|
|
| Status: | Closed |
| Sqft: | 0 |
| Cost/Sqft: | — |
| Beds: | 4 |
| Baths: | 0 |
| Year Built: | 1923 |
| Property Taxes: | $5,731 |
| Days On Market: | 347 |
| Lot Size: | 0,00 |
Description
Large solid brick two-unit building. Centrally located in the highly desirable Belmont-Cragin area of Chicago. Exceptional investment opportunity.. Very well-maintained property, lovingly cared for by the owners. Spacious living spaces, good-sized rooms, plenty of closets. The 2nd-floor apartment is beautifully remodeled, sunny, and large. Modern kitchen and bathrooms. Each floor boasts a large, formal living room with a decorative fireplace and a dining room. Sunny and nice bedrooms. Hardwood floors. Modern Kitchens with plenty of cabinets and eat-in kitchen space. The bathroom features a beautiful vanity, ceramic tiles, and glass shower doors. Enclosed porches. Large two-car garage. Basement with high ceilings, and two formal entrances. Laundry room, washer/dryer. The roof is 2 years old, and in excellent condition. The second-floor windows have been replaced. Two separate boilers for each apartment. Good condition tuckpointing throughout. 2 Separate electric boxes. Besides a 2 car garage, there is a cement pad to park a car. Large backyard for your summer enjoyment. Close to schools, parks, and entertainment. Transportation : CTA on Diversey Ave, CTA on Belmont Ave and CTA on Cicero Ave. Close to expressways. Walking distance to all stores, plazas, and supermarkets. Good investment.
Property Specifics
| Multi-unit | |
| — | |
| — | |
| 1923 | |
| — | |
| — | |
| No | |
| — |
| Cook | |
| Belmont Central | |
| — / — | |
| — | |
| — | |
| — | |
| 12281074 | |
| 13282270130000 |
Property History
| DATE: | EVENT: | PRICE: | SOURCE: |
|---|---|---|---|
| 25 Jun, 2025 | Sold | $530,000 | MRED MLS |
| 14 May, 2025 | Under contract | $550,000 | MRED MLS |
| — | Last price change | $559,000 | MRED MLS |
| 4 Feb, 2025 | Listed for sale | $559,000 | MRED MLS |
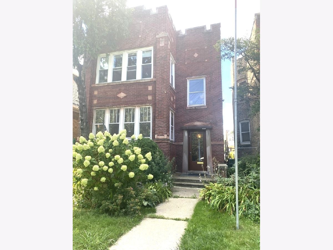
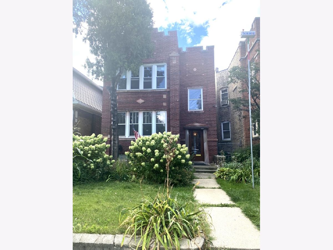
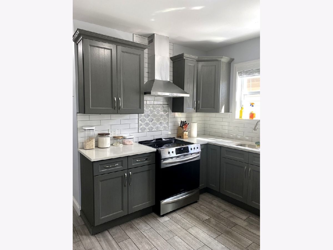
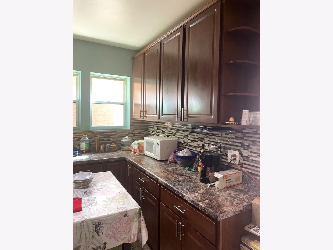
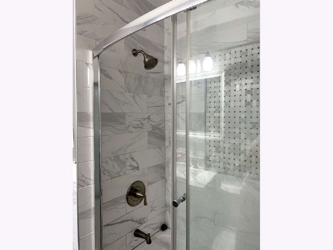
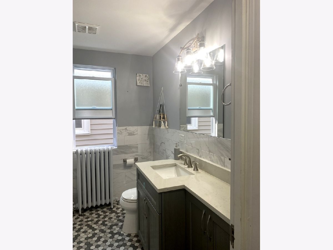
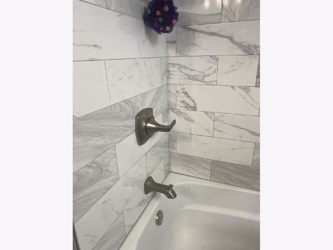
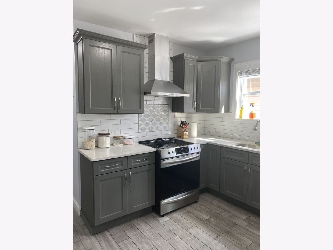
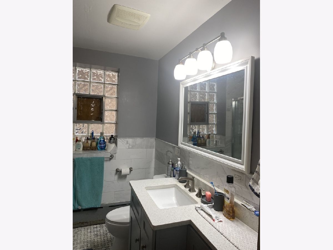
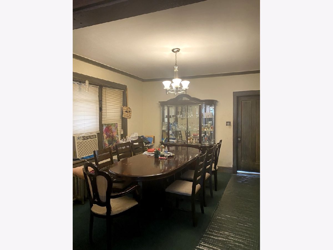
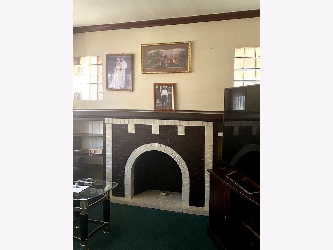
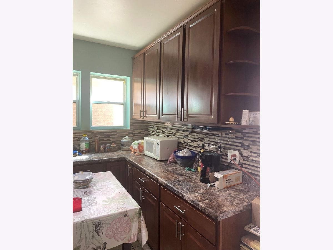
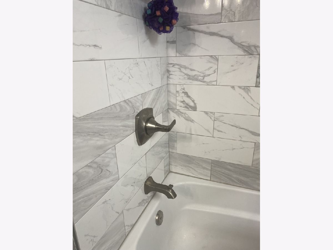
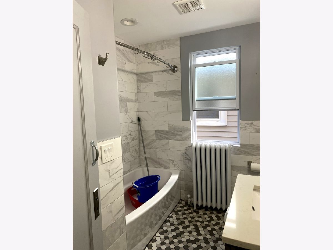
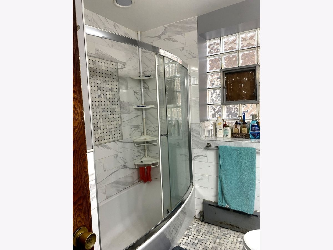
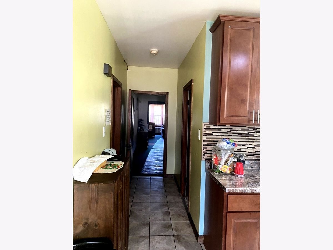
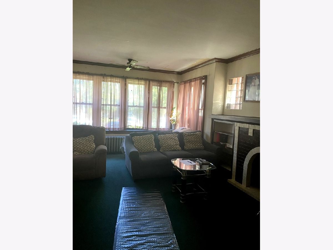
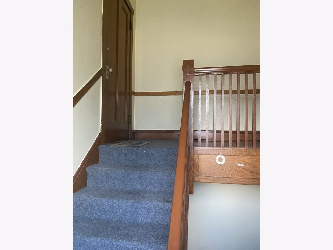
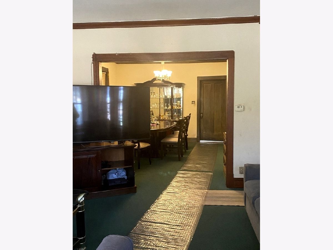
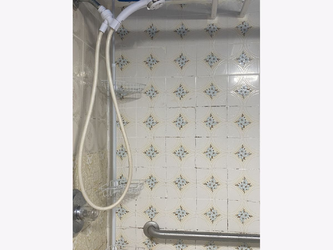

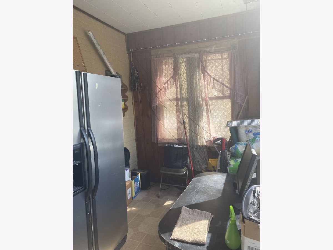
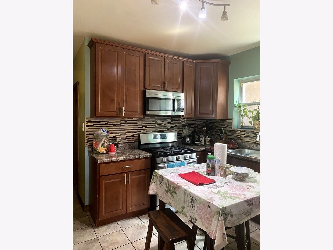
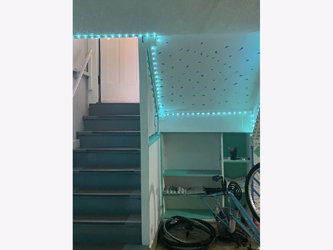
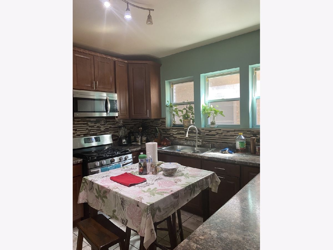
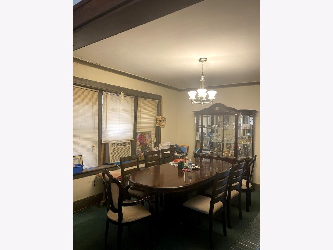
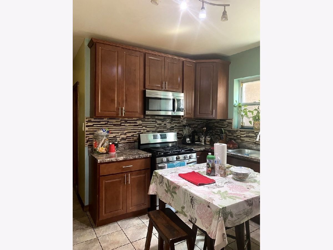
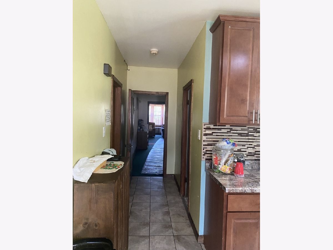
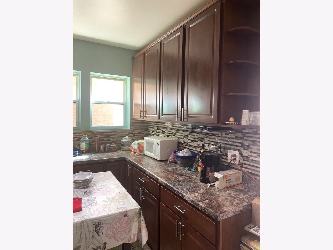
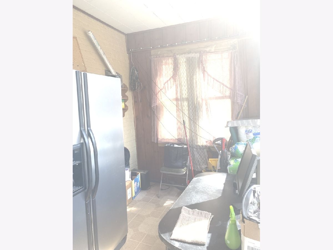
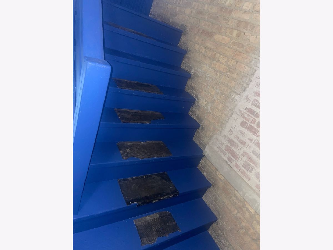
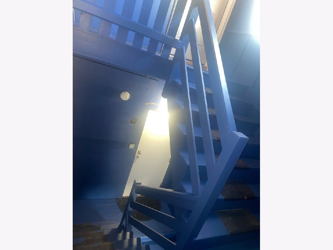
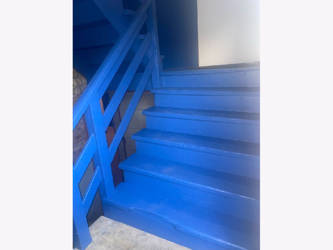
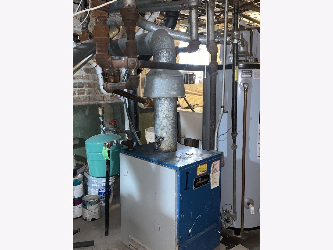
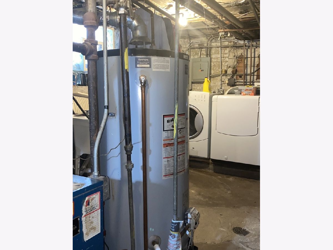
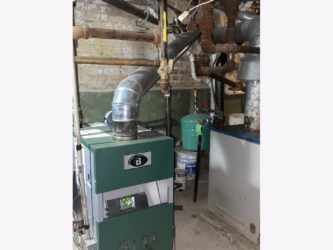
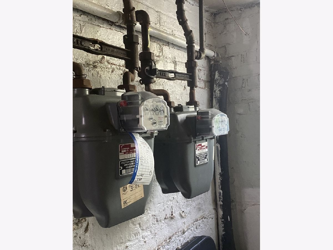
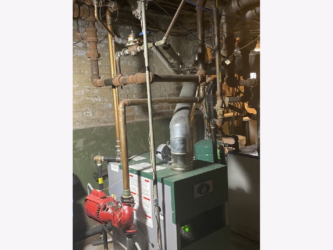
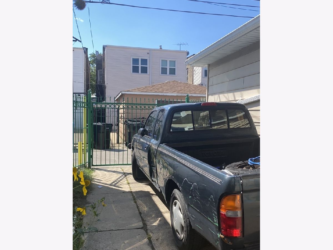
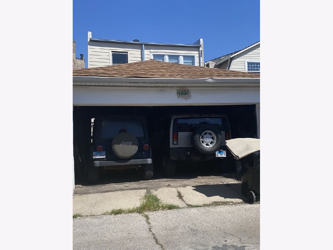
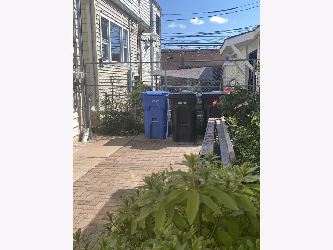
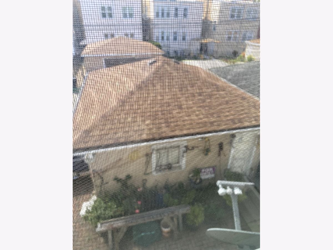
Room Specifics
Total Bedrooms: 4
Bedrooms Above Ground: 4
Bedrooms Below Ground: 0
Dimensions: —
Floor Type: —
Dimensions: —
Floor Type: —
Dimensions: —
Floor Type: —
Full Bathrooms: 3
Bathroom Amenities: —
Bathroom in Basement: —
Rooms: —
Basement Description: —
Other Specifics
| 2 | |
| — | |
| — | |
| — | |
| — | |
| 30X125 | |
| — | |
| — | |
| — | |
| — | |
| Not in DB | |
| — | |
| — | |
| — | |
| — |
Tax History
| Year | Property Taxes |
|---|---|
| 2025 | $5,731 |
Contact Agent
Nearby Similar Homes
Nearby Sold Comparables
Contact Agent
Listing Provided By
Charles Rutenberg Realty

