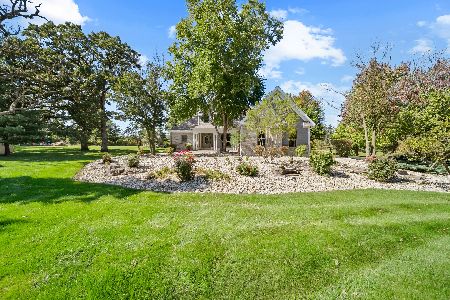4820 Inmans Way, Ringwood, Illinois 60072
$345,000
|
Sold
|
|
| Status: | Closed |
| Sqft: | 3,898 |
| Cost/Sqft: | $92 |
| Beds: | 3 |
| Baths: | 4 |
| Year Built: | 2003 |
| Property Taxes: | $9,838 |
| Days On Market: | 2474 |
| Lot Size: | 1,04 |
Description
WOW!!! See this custom 3898 Sq. Ft. ranch home in Johnsburg school district that sits on 1 acre in beautiful Oakview Estates in Ringwood. Right when you walk in you will be greeted by a beautiful living room with 22 foot vaulted ceilings. Enjoy spending time and making memories around the floor to ceiling stone fireplace located in the living room. The spacious kitchen has a breakfast bar and island, nice hickory cabinets with a large 5x8' pantry. The 1012 sq. ft. bonus room above the garage can make for a perfect 4th bedroom with a FULL bathroom. The unfinished basement is 2886 sq.ft, with a roughed in bathroom for when you are ready to finish it. The garage has plenty of room for your toys and parking w/ 12 foot ceilings with a workbench, and stairway to get down to the basement. Enjoy spending time on the brand new deck and enjoy the mature oak and walnut trees!! Plenty of options for a 4th bedroom. Don't miss out on this opportunity to own this custom ranch home!!
Property Specifics
| Single Family | |
| — | |
| Ranch | |
| 2003 | |
| Full | |
| — | |
| No | |
| 1.04 |
| Mc Henry | |
| Oakview Estates | |
| 0 / Not Applicable | |
| None | |
| Private Well | |
| Septic-Private | |
| 10340619 | |
| 0904377001 |
Nearby Schools
| NAME: | DISTRICT: | DISTANCE: | |
|---|---|---|---|
|
Grade School
Ringwood School Primary Ctr |
12 | — | |
|
Middle School
Johnsburg Junior High School |
12 | Not in DB | |
|
High School
Johnsburg High School |
12 | Not in DB | |
|
Alternate Elementary School
Johnsburg Elementary School |
— | Not in DB | |
Property History
| DATE: | EVENT: | PRICE: | SOURCE: |
|---|---|---|---|
| 3 Jun, 2019 | Sold | $345,000 | MRED MLS |
| 16 Apr, 2019 | Under contract | $360,000 | MRED MLS |
| 10 Apr, 2019 | Listed for sale | $360,000 | MRED MLS |
Room Specifics
Total Bedrooms: 3
Bedrooms Above Ground: 3
Bedrooms Below Ground: 0
Dimensions: —
Floor Type: Carpet
Dimensions: —
Floor Type: Carpet
Full Bathrooms: 4
Bathroom Amenities: Whirlpool,Separate Shower,Double Sink
Bathroom in Basement: 0
Rooms: Bonus Room,Great Room
Basement Description: Unfinished,Bathroom Rough-In
Other Specifics
| 3 | |
| Concrete Perimeter | |
| Asphalt | |
| Storms/Screens | |
| Nature Preserve Adjacent | |
| 193.61 X 211.70 | |
| — | |
| Full | |
| Vaulted/Cathedral Ceilings, Hardwood Floors, First Floor Bedroom, First Floor Laundry, First Floor Full Bath | |
| Double Oven, Microwave, Dishwasher, Refrigerator, Washer, Dryer | |
| Not in DB | |
| Street Lights, Street Paved | |
| — | |
| — | |
| Wood Burning, Gas Starter, Includes Accessories |
Tax History
| Year | Property Taxes |
|---|---|
| 2019 | $9,838 |
Contact Agent
Nearby Similar Homes
Nearby Sold Comparables
Contact Agent
Listing Provided By
RE/MAX Plaza





