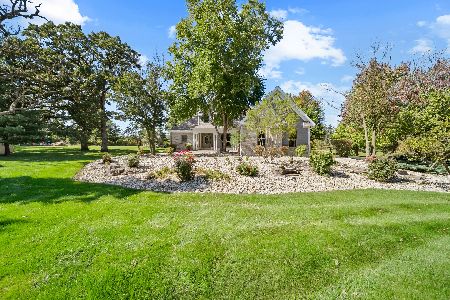4822 Inmans Way, Ringwood, Illinois 60072
$460,000
|
Sold
|
|
| Status: | Closed |
| Sqft: | 3,060 |
| Cost/Sqft: | $147 |
| Beds: | 4 |
| Baths: | 4 |
| Year Built: | 2002 |
| Property Taxes: | $8,702 |
| Days On Market: | 1605 |
| Lot Size: | 1,04 |
Description
This custom home has everything you could ever want! Looking for a finished basement? How about an in-ground pool? Need a large outdoor space with room to roam? This one has it all plus more!! Over 4,500 square feet of living space, 3 car garage, upgrades galore, all set on an amazing acre lot with scenic views all year round! The flexible floor plan offers endless possibilities to accommodate any needs. The main level hosts a large master suite with two walk-in closets and an updated ensuite bath with granite vanity, custom shower door and whirlpool tub for comfort and convenience! An additional main level bedroom would make the perfect den, office, or nursery. The beautiful, modern kitchen boasts granite counters, tile backsplash, 42" painted birch cabinets, a convenient prep island with its own veggie sink, large pantry with custom organizers and a breakfast nook with gorgeous views of the backyard and pool. A spectacular great room features cathedral ceiling, warm wood-burning fireplace (with gas starter) and gorgeous views of nature. The picture perfect dining room is ready for those special dinners. A full hall bath and large laundry/mud room complete the first floor. Upstairs enjoy two large bedrooms with ample closet space and a Jack-and-Jill bath with separate vanities. A gigantic bonus room for an office (or two), a playroom, a guest room, or an additional, dedicated bedroom. The finished English basement with a full bathroom provides a large entertainment space with a small kitchenette area for making coffee or popcorn! Separate room for another possible bedroom or exercise room. Full-sized workshop for those messy construction projects and two large dedicated storage areas! The outside is just as impressive as the interior with professional landscaping, gorgeous in-ground swimming pool, large two-level wood deck, flagstone walkway, inground sprinkler system and even an excellent South-facing spot for your vegetable garden! This amazing home is located in the quaint village of Ringwood, one of the best kept secrets in Illinois! True small town living with rural open landscaping and community involvement plus all the added benefits of being near everything Mchenry & Johnsburg have to offer! Just a short walk to the community park with playground, ice skating rink, basketball and tennis courts. Enjoy nearby Glacial Park, Chain O'Lakes and Prairie Trail for all your fun outdoor activities! Johnsburg Schools!
Property Specifics
| Single Family | |
| — | |
| Traditional | |
| 2002 | |
| Full | |
| — | |
| No | |
| 1.04 |
| Mc Henry | |
| Oakview Estates | |
| 0 / Not Applicable | |
| None | |
| Private Well | |
| Septic-Private | |
| 11201211 | |
| 0904377002 |
Nearby Schools
| NAME: | DISTRICT: | DISTANCE: | |
|---|---|---|---|
|
Grade School
Johnsburg Elementary School |
12 | — | |
|
Middle School
Johnsburg Junior High School |
12 | Not in DB | |
|
High School
Johnsburg High School |
12 | Not in DB | |
Property History
| DATE: | EVENT: | PRICE: | SOURCE: |
|---|---|---|---|
| 22 Oct, 2021 | Sold | $460,000 | MRED MLS |
| 29 Aug, 2021 | Under contract | $450,000 | MRED MLS |
| 26 Aug, 2021 | Listed for sale | $450,000 | MRED MLS |



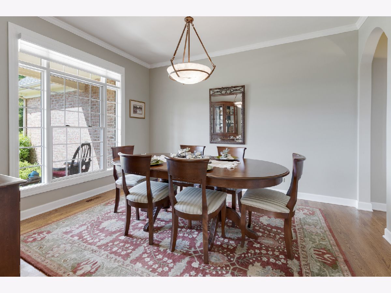

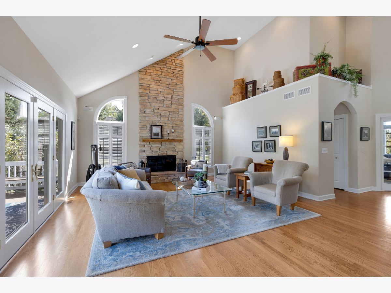
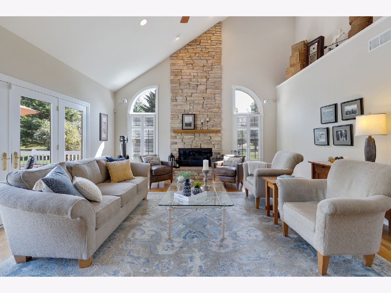
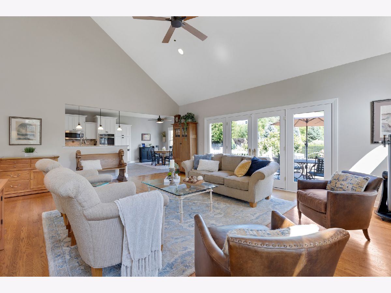
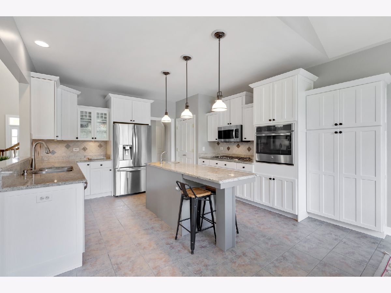
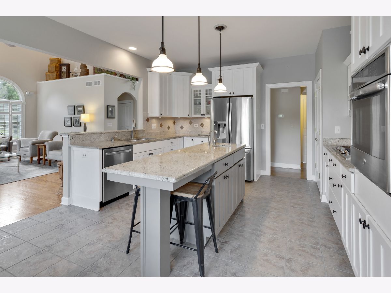
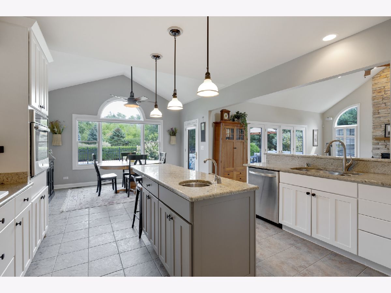
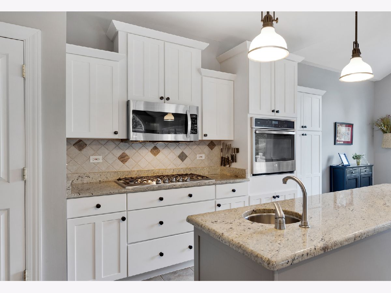

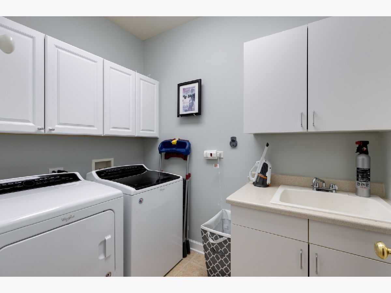
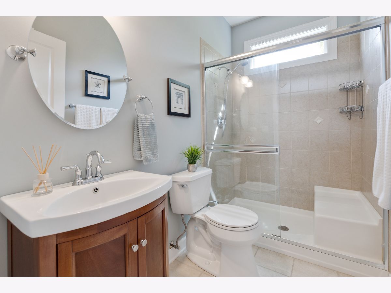
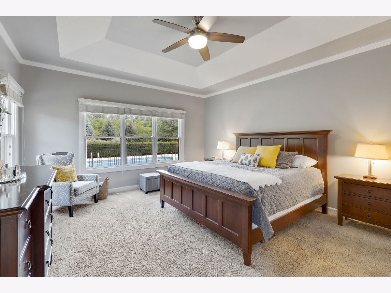
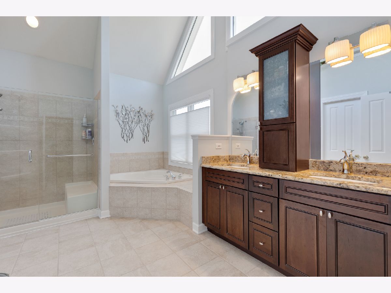
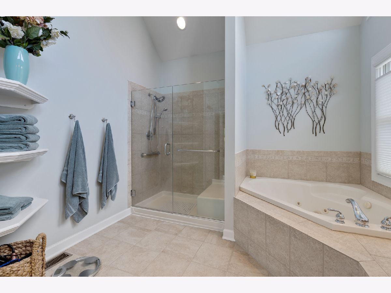
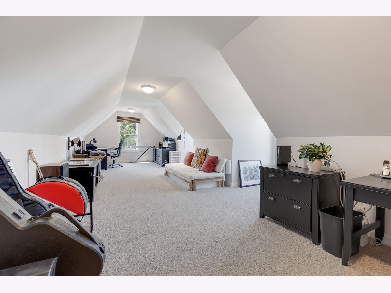
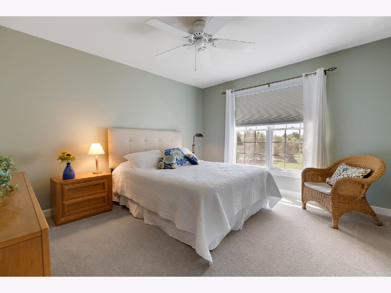
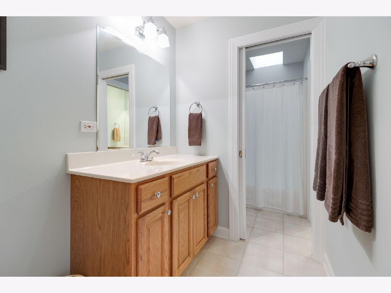
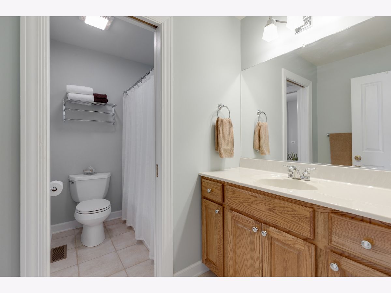
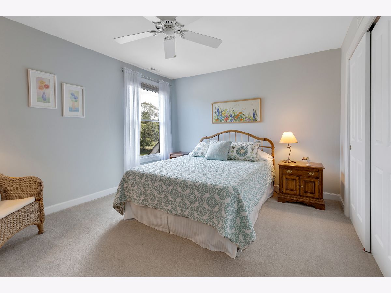
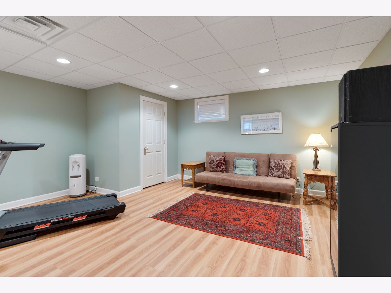
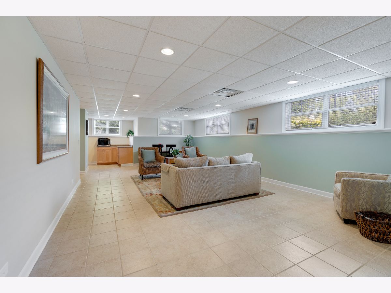
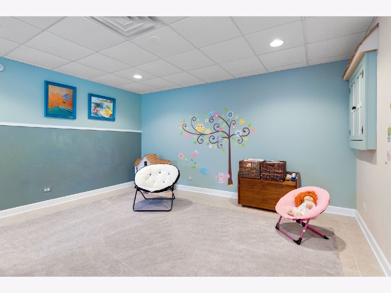
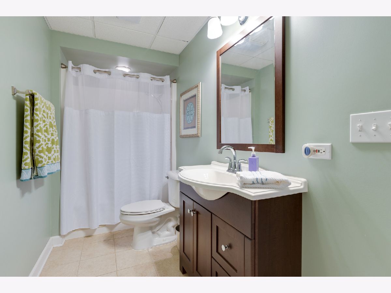
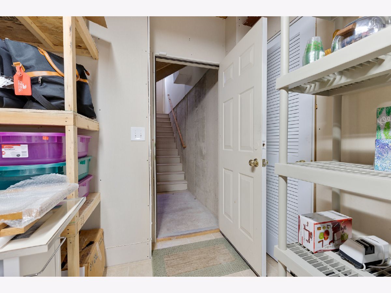
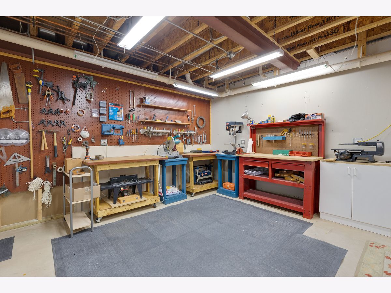
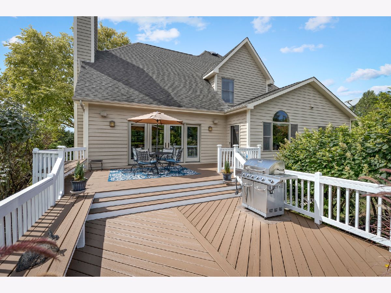
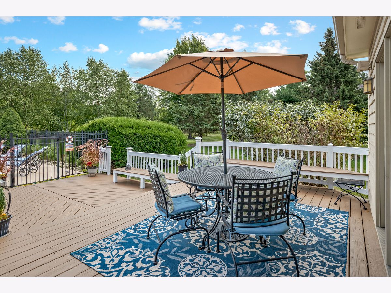
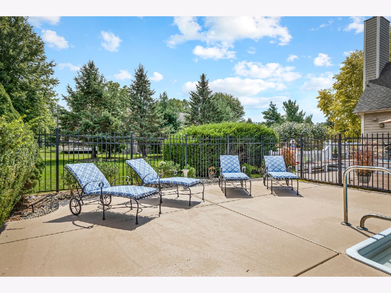
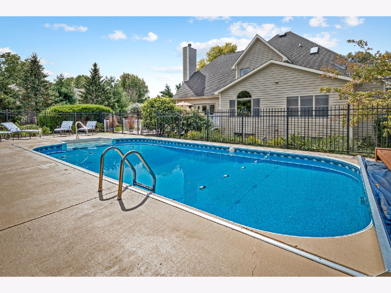

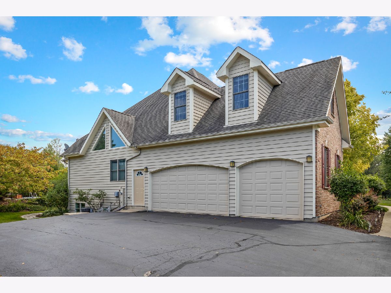

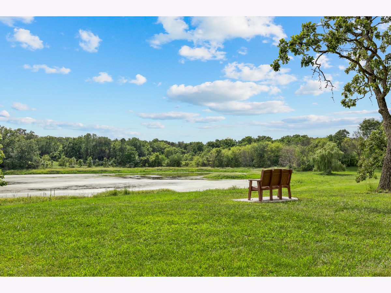
Room Specifics
Total Bedrooms: 4
Bedrooms Above Ground: 4
Bedrooms Below Ground: 0
Dimensions: —
Floor Type: Carpet
Dimensions: —
Floor Type: Carpet
Dimensions: —
Floor Type: Carpet
Full Bathrooms: 4
Bathroom Amenities: Whirlpool,Separate Shower,Double Sink
Bathroom in Basement: 1
Rooms: Bonus Room,Recreation Room,Workshop,Exercise Room,Storage,Great Room,Play Room
Basement Description: Finished
Other Specifics
| 3 | |
| — | |
| Asphalt | |
| Deck, Porch, In Ground Pool | |
| Partial Fencing | |
| 168X232X99X75 | |
| — | |
| Full | |
| Vaulted/Cathedral Ceilings, Hardwood Floors, First Floor Bedroom, First Floor Laundry, First Floor Full Bath, Walk-In Closet(s), Open Floorplan, Some Carpeting, Some Wood Floors, Drapes/Blinds, Granite Counters | |
| Range, Microwave, Dishwasher, Refrigerator, Washer, Dryer, Stainless Steel Appliance(s), Gas Cooktop | |
| Not in DB | |
| Park, Horse-Riding Trails, Street Paved | |
| — | |
| — | |
| Wood Burning, Gas Starter |
Tax History
| Year | Property Taxes |
|---|---|
| 2021 | $8,702 |
Contact Agent
Nearby Similar Homes
Nearby Sold Comparables
Contact Agent
Listing Provided By
RE/MAX Suburban


