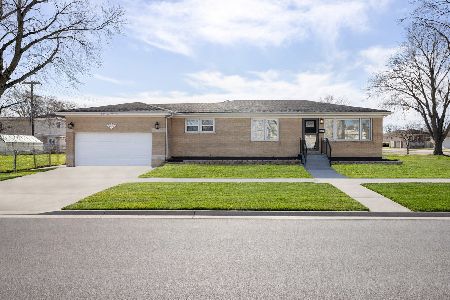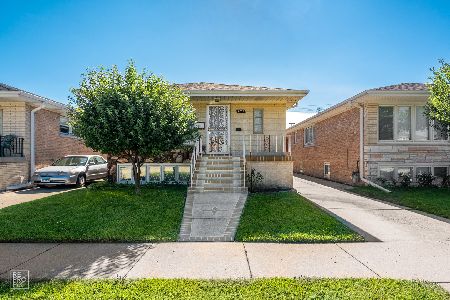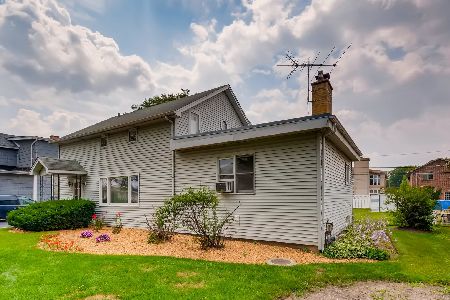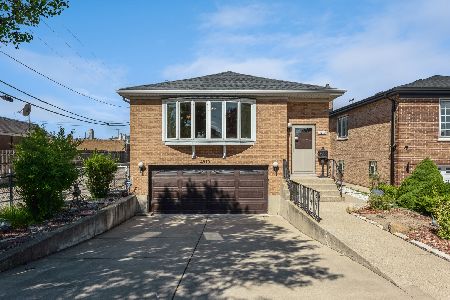4823 Clifton Avenue, Norridge, Illinois 60706
$339,000
|
Sold
|
|
| Status: | Closed |
| Sqft: | 1,300 |
| Cost/Sqft: | $261 |
| Beds: | 3 |
| Baths: | 2 |
| Year Built: | 1973 |
| Property Taxes: | $6,635 |
| Days On Market: | 2476 |
| Lot Size: | 0,00 |
Description
Squeaky Clean 3 bedroom / 2 bath ranch with side drive & fenced yard on a picture-perfect street in a fabulous neighborhood! Gleaming hardwood floors, Generous bedrooms and LARGE eat-in kitchen with plenty of cabinets & windows in this beautiful brick bungalow. Updates include Roof, Windows, Furnace, A/C and Brand New Bath! Full FINISHED English basement with walk-out has generous ceiling height, a full 2'nd kitchen, 2'nd bath, family room, den and TONS of storage! Basement storage room can easily be used as a 4'th bedroom. Concrete side drive leads to the fenced yard with patio and oversize 2.5 car garage. Top schools, walking distance to shopping & restaurants and convenient to forest preserve, expressway & public transportation - HURRY! (Currently no exemption applied to property taxes)
Property Specifics
| Single Family | |
| — | |
| — | |
| 1973 | |
| Full,English | |
| — | |
| No | |
| — |
| Cook | |
| — | |
| 0 / Not Applicable | |
| None | |
| Lake Michigan | |
| Public Sewer | |
| 10341565 | |
| 12113090260000 |
Nearby Schools
| NAME: | DISTRICT: | DISTANCE: | |
|---|---|---|---|
|
Grade School
John V Leigh Elementary School |
80 | — | |
|
Middle School
James Giles Elementary School |
80 | Not in DB | |
|
High School
Ridgewood Comm High School |
234 | Not in DB | |
Property History
| DATE: | EVENT: | PRICE: | SOURCE: |
|---|---|---|---|
| 14 Jun, 2019 | Sold | $339,000 | MRED MLS |
| 16 May, 2019 | Under contract | $339,900 | MRED MLS |
| 12 Apr, 2019 | Listed for sale | $339,900 | MRED MLS |
Room Specifics
Total Bedrooms: 3
Bedrooms Above Ground: 3
Bedrooms Below Ground: 0
Dimensions: —
Floor Type: Hardwood
Dimensions: —
Floor Type: Hardwood
Full Bathrooms: 2
Bathroom Amenities: —
Bathroom in Basement: 1
Rooms: Den,Kitchen,Storage
Basement Description: Finished,Exterior Access
Other Specifics
| 2 | |
| — | |
| Concrete,Side Drive | |
| — | |
| Fenced Yard | |
| 117 X 35 | |
| — | |
| — | |
| Hardwood Floors | |
| Double Oven, Refrigerator, Washer, Dryer, Cooktop | |
| Not in DB | |
| Sidewalks, Street Lights | |
| — | |
| — | |
| — |
Tax History
| Year | Property Taxes |
|---|---|
| 2019 | $6,635 |
Contact Agent
Nearby Similar Homes
Nearby Sold Comparables
Contact Agent
Listing Provided By
Coldwell Banker Residential Brokerage












