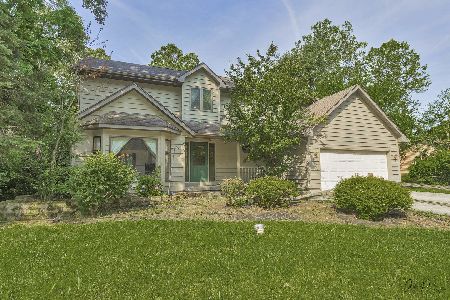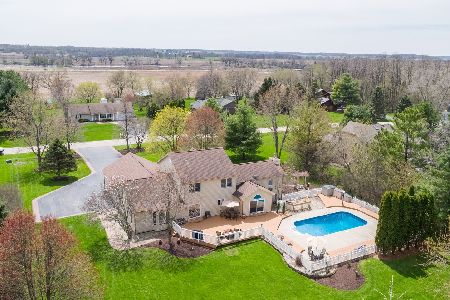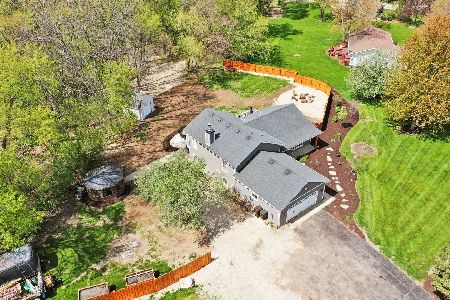4823 Taffy Court, Richmond, Illinois 60071
$319,900
|
Sold
|
|
| Status: | Closed |
| Sqft: | 2,388 |
| Cost/Sqft: | $134 |
| Beds: | 4 |
| Baths: | 3 |
| Year Built: | 1989 |
| Property Taxes: | $7,126 |
| Days On Market: | 2838 |
| Lot Size: | 4,00 |
Description
This Stunning, Custom Built House in Unincorporated Richmond Offers the Peace and Relaxation You Have Been Looking For! This House Sits on Nearly 4 Acres of Land and Features a Private Pond in Your Backyard. Large Deck w/Pergola to relax and unwind. With 4 Bedrooms and 3 Full Baths You Will Never Run Out of Room for Family and Friends. Original Owners Designed a Beautiful Open Floor Concept. Light and Bright With Tons of Windows For Year Round Gorgeous Views. A Walkout Basement Completes This Perfect House For Anyone Looking For That Much Needed Privacy. This Home Also Features a New Roof, Master Suite Jacuzzi, Eat-in Kitchen, Wood Burning Stove, Newer SS Tankless Water Heater and Furnace, and a Rough-in for a Bathroom In the Basement. Whole House Fan, Central Vac, and Invisible Fence That Stretches Beyond The Pond Are Also Included. 220 Service In The Garage
Property Specifics
| Single Family | |
| — | |
| Traditional | |
| 1989 | |
| Full,Walkout | |
| — | |
| Yes | |
| 4 |
| Mc Henry | |
| Glenrich | |
| 0 / Not Applicable | |
| None | |
| Private Well | |
| Septic-Private | |
| 09947671 | |
| 0422352006 |
Nearby Schools
| NAME: | DISTRICT: | DISTANCE: | |
|---|---|---|---|
|
Grade School
Richmond Grade School |
2 | — | |
|
Middle School
Nippersink Middle School |
2 | Not in DB | |
|
High School
Richmond-burton Community High S |
157 | Not in DB | |
Property History
| DATE: | EVENT: | PRICE: | SOURCE: |
|---|---|---|---|
| 16 Jul, 2018 | Sold | $319,900 | MRED MLS |
| 22 May, 2018 | Under contract | $319,900 | MRED MLS |
| 11 May, 2018 | Listed for sale | $319,900 | MRED MLS |
Room Specifics
Total Bedrooms: 4
Bedrooms Above Ground: 4
Bedrooms Below Ground: 0
Dimensions: —
Floor Type: Carpet
Dimensions: —
Floor Type: Carpet
Dimensions: —
Floor Type: Carpet
Full Bathrooms: 3
Bathroom Amenities: Whirlpool,Separate Shower
Bathroom in Basement: 0
Rooms: Eating Area
Basement Description: Unfinished,Exterior Access,Bathroom Rough-In
Other Specifics
| 2 | |
| Concrete Perimeter | |
| Asphalt | |
| Deck, Storms/Screens | |
| Wetlands adjacent,Landscaped,Pond(s),Wooded | |
| 150X390X607X34X834 | |
| — | |
| Full | |
| Vaulted/Cathedral Ceilings, Wood Laminate Floors, First Floor Laundry, First Floor Full Bath | |
| Range, Microwave, Dishwasher, Refrigerator, Washer, Dryer | |
| Not in DB | |
| — | |
| — | |
| — | |
| Wood Burning Stove |
Tax History
| Year | Property Taxes |
|---|---|
| 2018 | $7,126 |
Contact Agent
Nearby Similar Homes
Nearby Sold Comparables
Contact Agent
Listing Provided By
CENTURY 21 Roberts & Andrews






