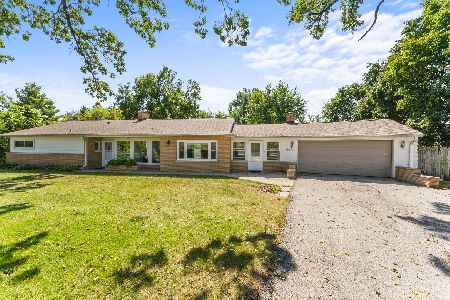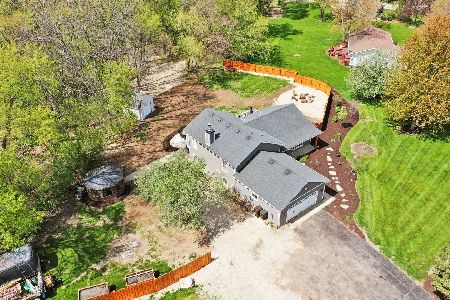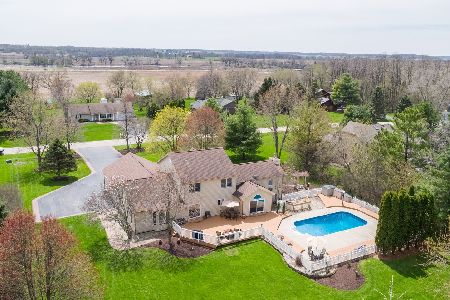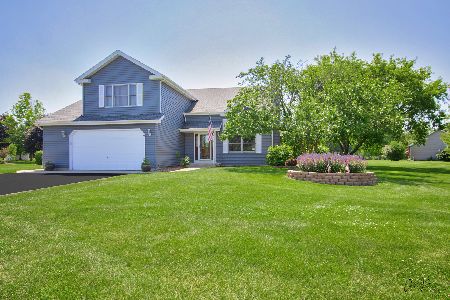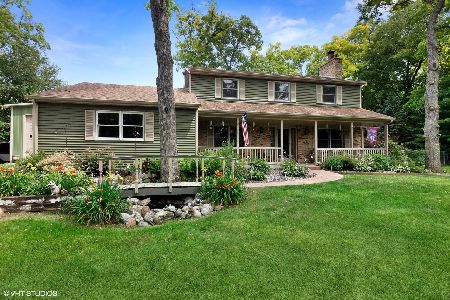4836 Macwood Drive, Richmond, Illinois 60071
$265,000
|
Sold
|
|
| Status: | Closed |
| Sqft: | 2,424 |
| Cost/Sqft: | $109 |
| Beds: | 3 |
| Baths: | 3 |
| Year Built: | 1988 |
| Property Taxes: | $5,746 |
| Days On Market: | 2684 |
| Lot Size: | 1,20 |
Description
MOTIVATED SELLER is offering this fully-remodeled "modern county" home in Richmond. This split-level w/ sub basement home has 4 bedrooms, 3 baths and over 2400+ sq ft of finished living space. Nestled beautifully on a 1+ acre lot in the Glenrich neighborhood this home offers a sense of community without compromising privacy. Additional amenities include a chef's kitchen, a spacious and open concept living room, upgraded lighting throughout, a full master suite, large bedroom sizes, a private deck, a relaxing jacuzzi, a personal storage shed, and an attached 2 car garage. Just minutes away from local restaurants, shopping, parks, and forest preserves this home is sure to amaze. Schedule your private tour today and let your story begin.
Property Specifics
| Single Family | |
| — | |
| Quad Level | |
| 1988 | |
| Partial | |
| — | |
| No | |
| 1.2 |
| Mc Henry | |
| Glenrich | |
| 0 / Not Applicable | |
| None | |
| Private Well | |
| Septic-Private | |
| 10082281 | |
| 0422351010 |
Nearby Schools
| NAME: | DISTRICT: | DISTANCE: | |
|---|---|---|---|
|
Grade School
Richmond Grade School |
2 | — | |
|
Middle School
Nippersink Middle School |
2 | Not in DB | |
Property History
| DATE: | EVENT: | PRICE: | SOURCE: |
|---|---|---|---|
| 16 Nov, 2018 | Sold | $265,000 | MRED MLS |
| 8 Oct, 2018 | Under contract | $265,000 | MRED MLS |
| — | Last price change | $280,000 | MRED MLS |
| 13 Sep, 2018 | Listed for sale | $280,000 | MRED MLS |
| 28 May, 2021 | Sold | $350,000 | MRED MLS |
| 5 May, 2021 | Under contract | $350,000 | MRED MLS |
| 30 Apr, 2021 | Listed for sale | $350,000 | MRED MLS |
Room Specifics
Total Bedrooms: 4
Bedrooms Above Ground: 3
Bedrooms Below Ground: 1
Dimensions: —
Floor Type: Carpet
Dimensions: —
Floor Type: Carpet
Dimensions: —
Floor Type: Carpet
Full Bathrooms: 3
Bathroom Amenities: —
Bathroom in Basement: 1
Rooms: Bonus Room,Utility Room-Lower Level
Basement Description: Partially Finished,Sub-Basement
Other Specifics
| 2 | |
| Concrete Perimeter | |
| Asphalt | |
| Deck, Gazebo, Machine Shed | |
| — | |
| 290X311X70X47X47X70X117 | |
| Unfinished | |
| Full | |
| Vaulted/Cathedral Ceilings, Hardwood Floors | |
| Range, Microwave, Dishwasher, Refrigerator, Washer, Dryer, Disposal, Stainless Steel Appliance(s), Built-In Oven, Range Hood | |
| Not in DB | |
| Street Lights, Street Paved | |
| — | |
| — | |
| Gas Starter |
Tax History
| Year | Property Taxes |
|---|---|
| 2018 | $5,746 |
| 2021 | $6,973 |
Contact Agent
Nearby Sold Comparables
Contact Agent
Listing Provided By
RE/MAX Center

