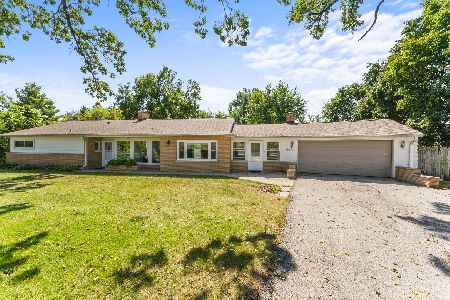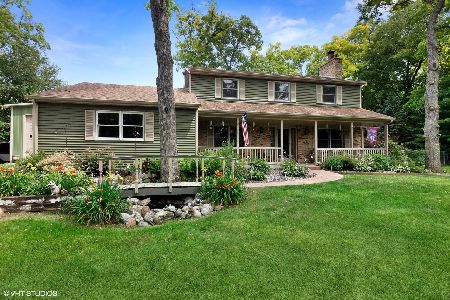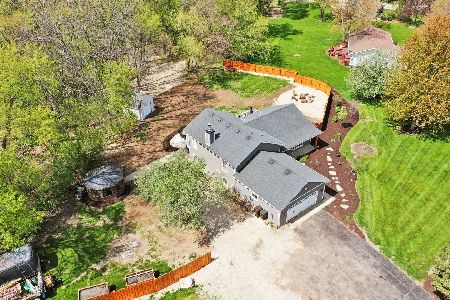4907 Taffy Court, Richmond, Illinois 60071
$280,000
|
Sold
|
|
| Status: | Closed |
| Sqft: | 2,586 |
| Cost/Sqft: | $108 |
| Beds: | 4 |
| Baths: | 3 |
| Year Built: | 1989 |
| Property Taxes: | $6,816 |
| Days On Market: | 1656 |
| Lot Size: | 3,12 |
Description
First time on the Market !! 3 PLUS Acres, 4 Bedroom 2.5 bath walkout two story home located in the Glenrich Subdivision & highly sought after Richmond School District. Bring your horses and enjoy Country Life! A little TLC, some decorating ideas and elbow grease and this property will be your dream home. The kitchen has ample storage & Silestone solid surface countertops. In the family room you will find a wood burning stove for those chilly winter nights. The 1st floor also has a separate room for a home office, den or playroom. Upstairs there are 3 bedrooms, full bath and a Primary bedroom ensuite with a dual vanity, separate shower and jetted tub. The walkout basement is studded and ready for drywall! This property is being sold "AS IS" No FHA or VA. CASH/Conventional ONLY.
Property Specifics
| Single Family | |
| — | |
| Farmhouse | |
| 1989 | |
| Full,Walkout | |
| — | |
| No | |
| 3.12 |
| Mc Henry | |
| Glenrich | |
| — / Not Applicable | |
| None | |
| Private Well | |
| Septic-Private | |
| 11148474 | |
| 0422352005 |
Nearby Schools
| NAME: | DISTRICT: | DISTANCE: | |
|---|---|---|---|
|
Middle School
Nippersink Middle School |
2 | Not in DB | |
|
High School
Richmond-burton Community High S |
157 | Not in DB | |
Property History
| DATE: | EVENT: | PRICE: | SOURCE: |
|---|---|---|---|
| 23 Aug, 2021 | Sold | $280,000 | MRED MLS |
| 16 Jul, 2021 | Under contract | $280,000 | MRED MLS |
| 7 Jul, 2021 | Listed for sale | $280,000 | MRED MLS |
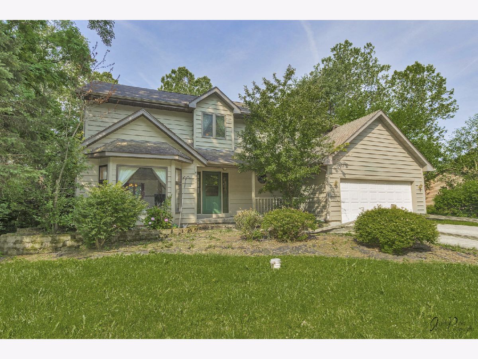
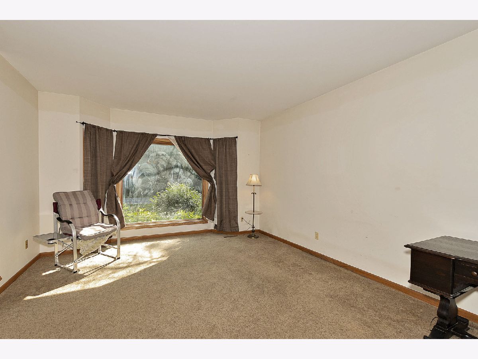
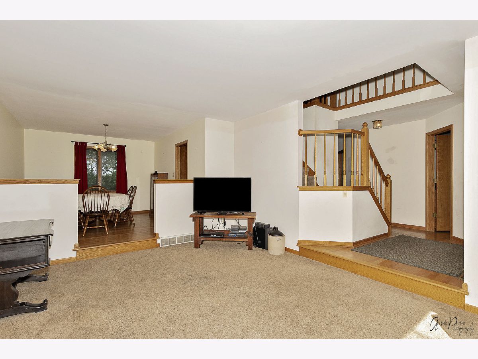
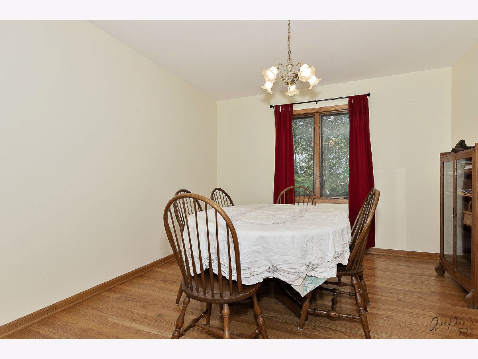
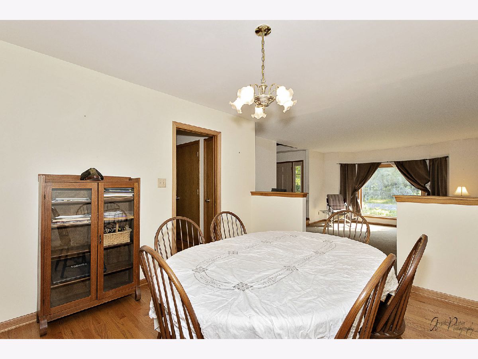
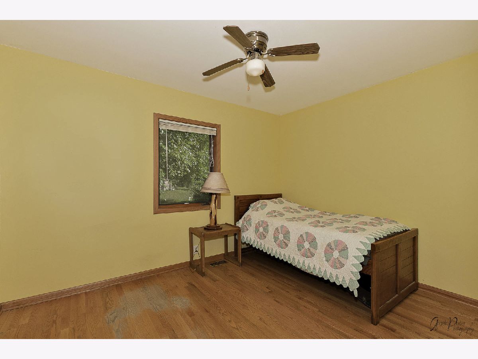
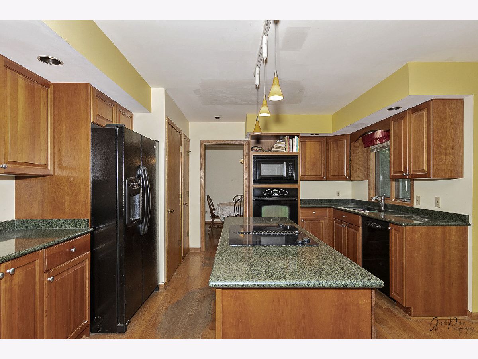
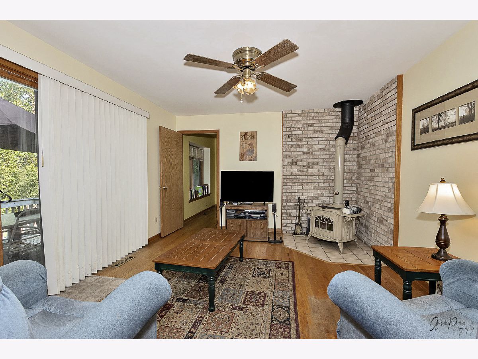
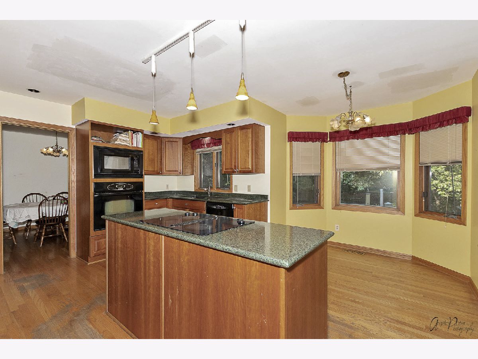
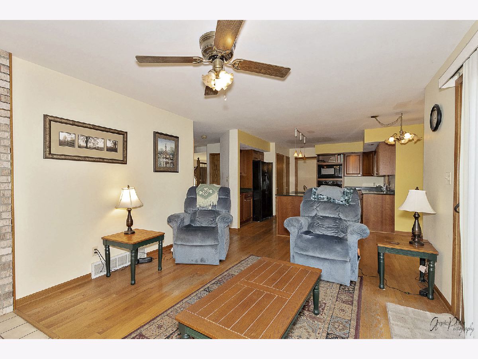
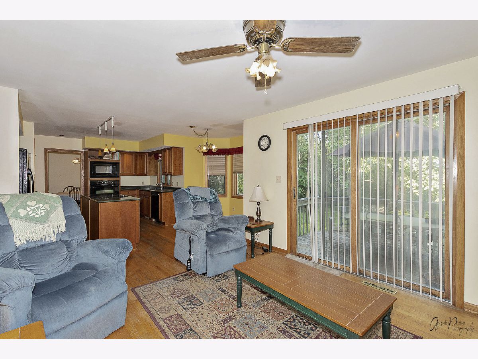
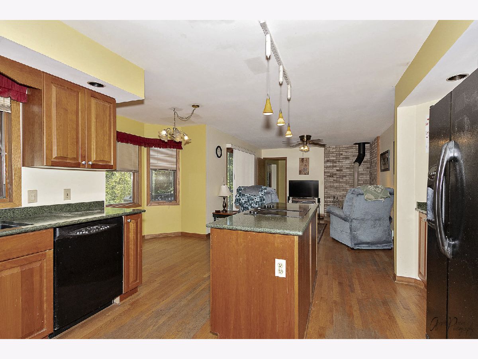
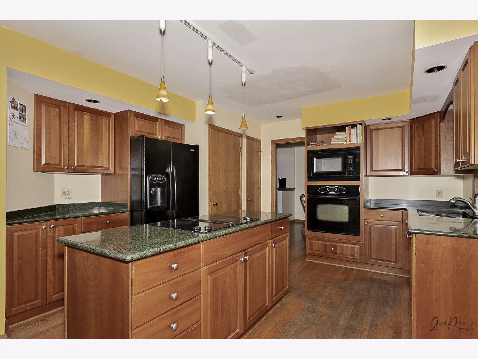
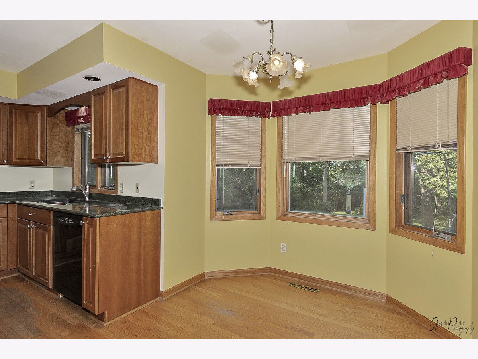
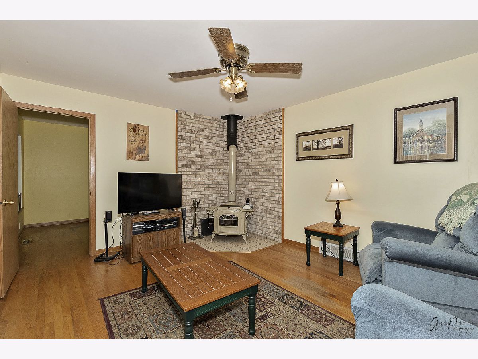
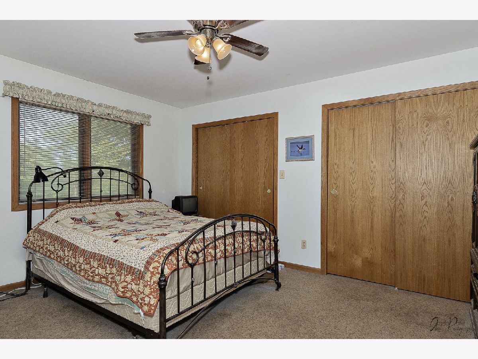
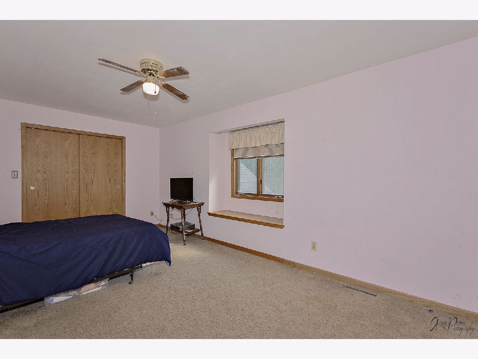
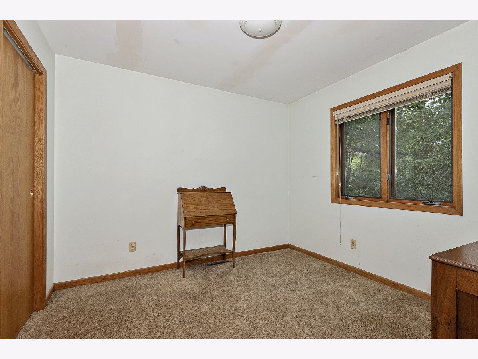
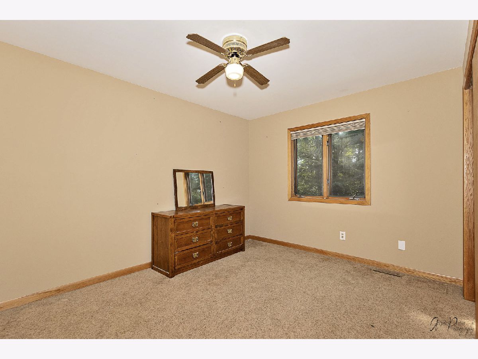
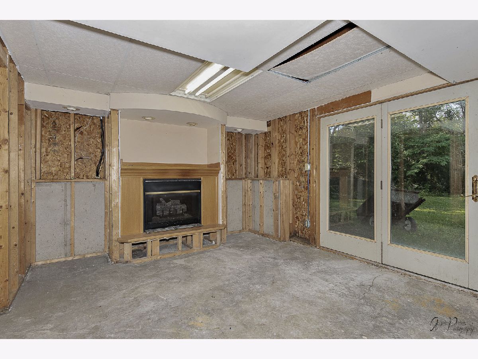
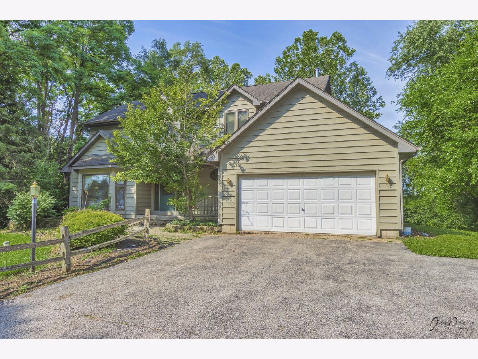
Room Specifics
Total Bedrooms: 4
Bedrooms Above Ground: 4
Bedrooms Below Ground: 0
Dimensions: —
Floor Type: Carpet
Dimensions: —
Floor Type: Carpet
Dimensions: —
Floor Type: Carpet
Full Bathrooms: 3
Bathroom Amenities: Whirlpool,Separate Shower,Double Sink
Bathroom in Basement: 0
Rooms: Den
Basement Description: Unfinished
Other Specifics
| 2 | |
| Concrete Perimeter | |
| Asphalt | |
| Deck, Porch, Storms/Screens | |
| Irregular Lot,Mature Trees,Creek,Streetlights,Sloped | |
| 151X1060X50X213X903 | |
| Unfinished | |
| Full | |
| Hardwood Floors, First Floor Laundry, Separate Dining Room | |
| Microwave, Dishwasher, Refrigerator, Washer, Dryer, Cooktop, Built-In Oven, Water Softener, Water Softener Owned, Down Draft, Electric Cooktop, Wall Oven | |
| Not in DB | |
| Street Lights, Street Paved | |
| — | |
| — | |
| Wood Burning Stove, Gas Log |
Tax History
| Year | Property Taxes |
|---|---|
| 2021 | $6,816 |
Contact Agent
Nearby Sold Comparables
Contact Agent
Listing Provided By
RE/MAX Advantage Realty

