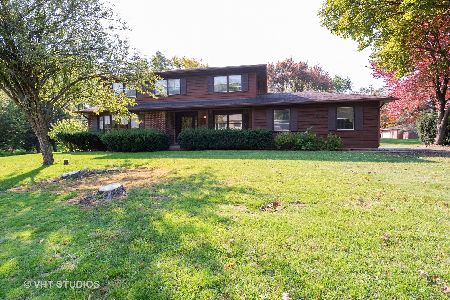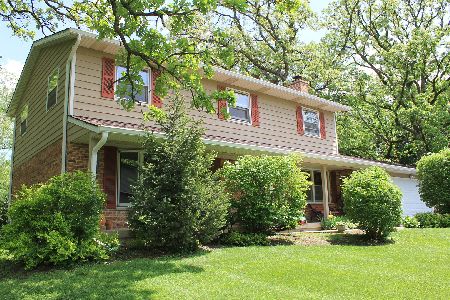4824 Kenneth Drive, Crystal Lake, Illinois 60014
$305,000
|
Sold
|
|
| Status: | Closed |
| Sqft: | 2,128 |
| Cost/Sqft: | $141 |
| Beds: | 4 |
| Baths: | 3 |
| Year Built: | 1986 |
| Property Taxes: | $8,724 |
| Days On Market: | 1676 |
| Lot Size: | 0,50 |
Description
4 Bedroom 2.1 Bath Home w/Finished Basement on 0.5 Acre Lot in Crystal Lake Estates. From The Spacious Bedrooms and Finished Basement To The Large Lot w/Shed and Side-Load Garage, This Home Has So Much To Offer. NEW Carpet in Family Room & Throughout The 2nd Floor (2021), NEW Amana Furnace (2020) and Much Of The Main Level Recently Painted. Fireplace in Family Room Provides Warmth and Comfort. Fantastic Flow In Kitchen w/Moveable Island, Granite Countertops, SS Appliances (2019), and Hardwood Floors. Spacious and Separate Living and Dining Rooms Offer Delightful Spaces For Your Enjoyment. Main Floor Laundry Room w/Newer Washer and Dryer (2017) Also Offers A Shower Space, Perfect For Dog Washing or Easy Clean Up After Messy Sports or Hobbies - Must See! Master Suite Offers Updated Bath w/Dual Sinks, Expanded Shower, and Walk-In Closet. Spacious Bedrooms All Have Ceiling Fans. 2nd Full Bath Also Updated w/Extended Vanity, Light Fixture, and Impressive Tilework. Finished Basement Offers Can Lights and Finished Space For Work, Play, Storage - Whatever You Need. Expansive Lot w/Landscaping Around The Deck Provides Privacy and Room To Roam. Invisible Fence Ready To Keep Your Four-Legged Family On Your Property. Shed Provides Additional Storage Space For Tools and Toys. All Of This Located Minutes From Metra Station, Downtown Crystal Lake, Rt 14, Rt 31, Award Winning Schools and Park District. Fantastic Opportunity To Call This House Your Home.
Property Specifics
| Single Family | |
| — | |
| — | |
| 1986 | |
| Full | |
| — | |
| No | |
| 0.5 |
| Mc Henry | |
| Crystal Lake Estates | |
| — / Not Applicable | |
| None | |
| Private Well | |
| Septic-Private | |
| 11142696 | |
| 1903101009 |
Nearby Schools
| NAME: | DISTRICT: | DISTANCE: | |
|---|---|---|---|
|
Grade School
Coventry Elementary School |
47 | — | |
|
Middle School
Hannah Beardsley Middle School |
47 | Not in DB | |
|
High School
Crystal Lake Central High School |
155 | Not in DB | |
Property History
| DATE: | EVENT: | PRICE: | SOURCE: |
|---|---|---|---|
| 23 Aug, 2021 | Sold | $305,000 | MRED MLS |
| 20 Jul, 2021 | Under contract | $299,000 | MRED MLS |
| 16 Jul, 2021 | Listed for sale | $299,000 | MRED MLS |
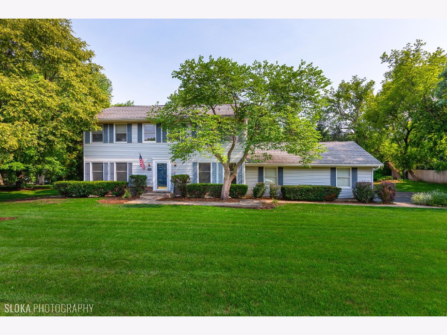
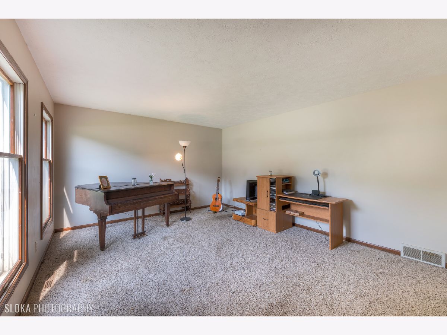
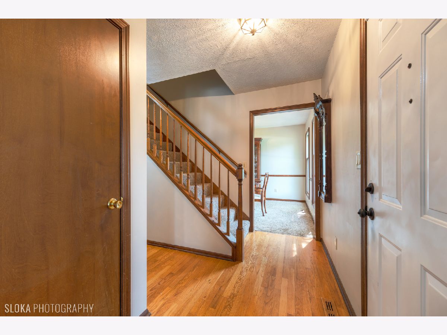
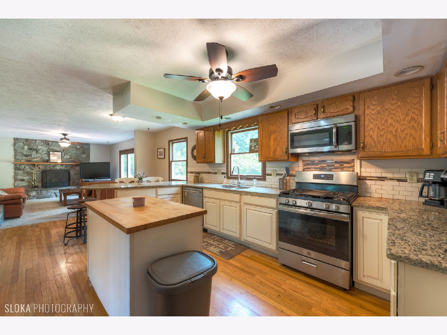
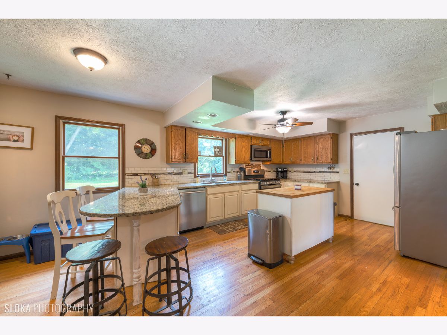
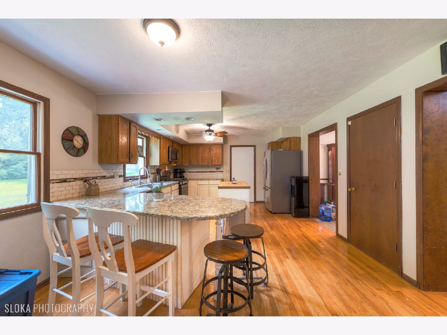
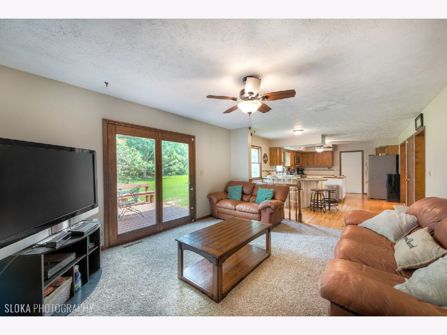
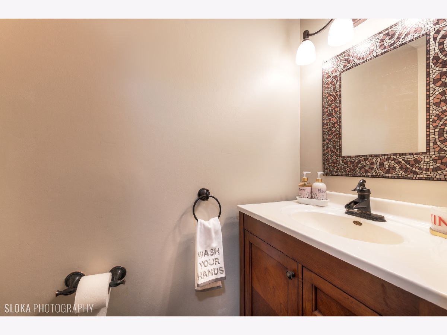
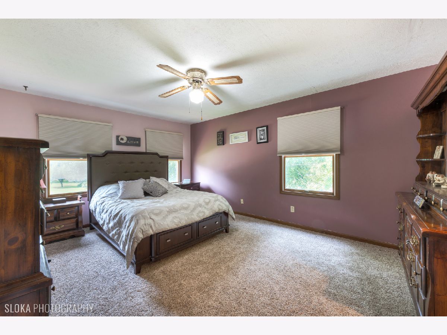
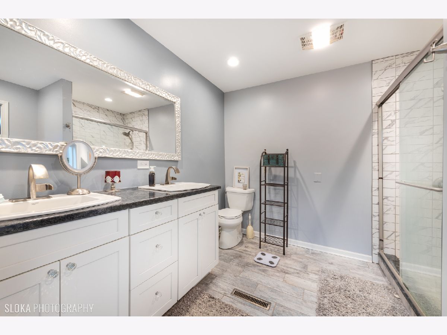
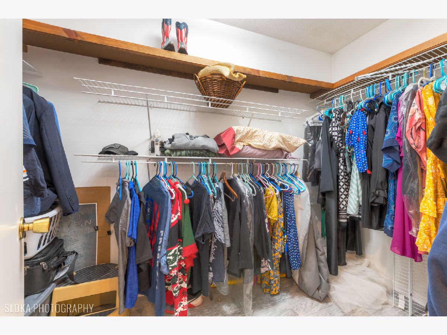
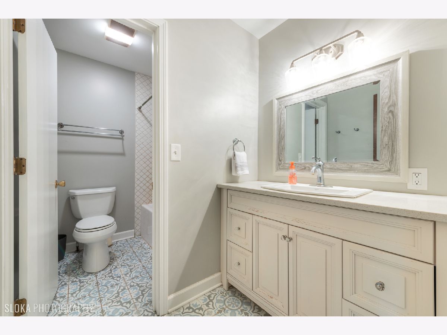
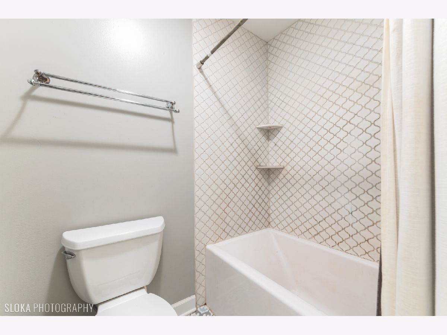
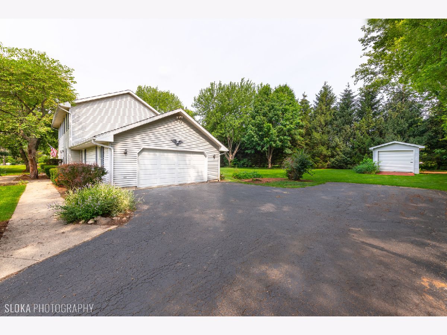
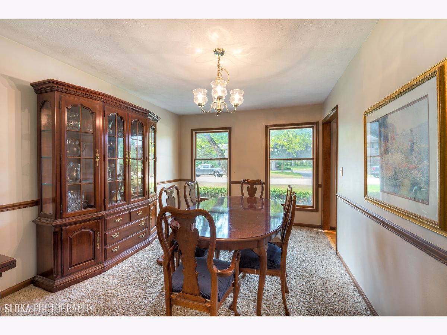
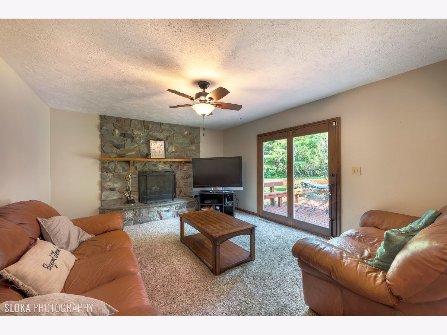
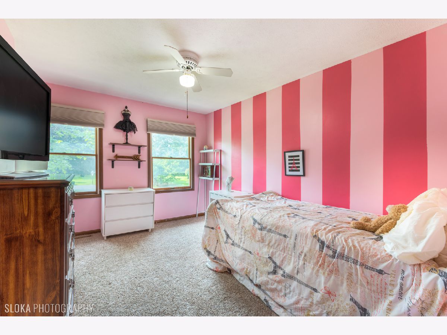
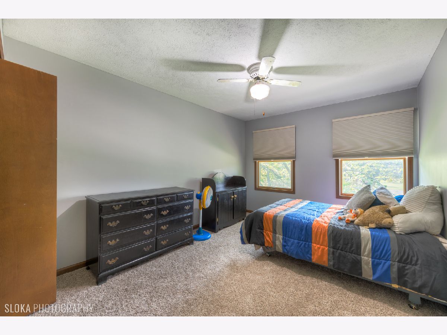
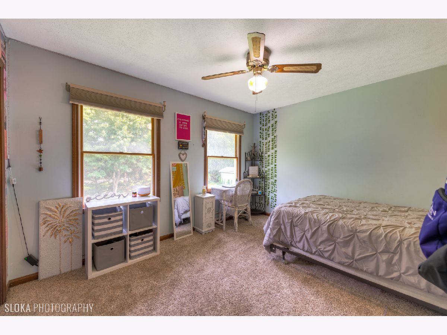
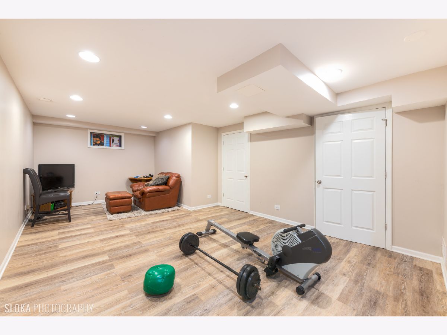
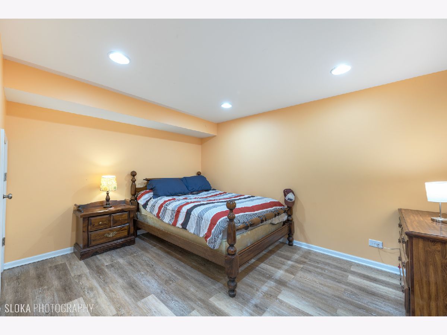
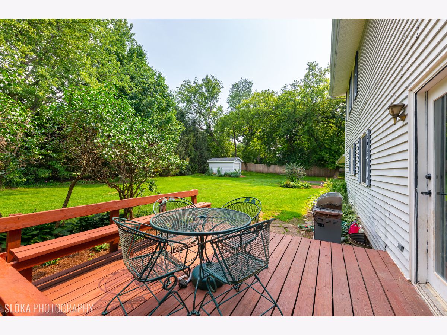
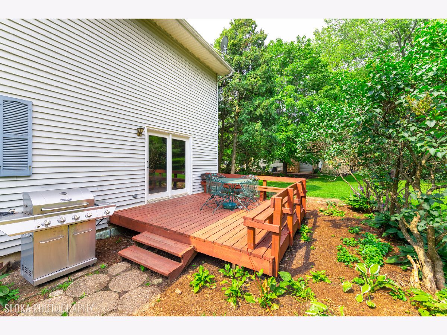
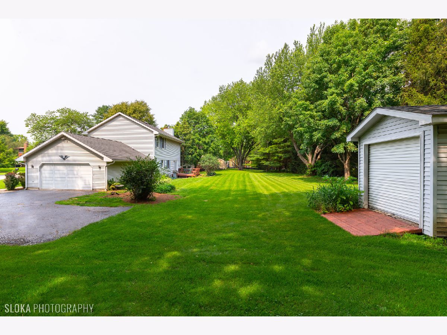
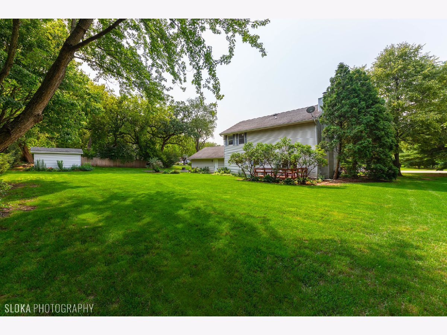
Room Specifics
Total Bedrooms: 4
Bedrooms Above Ground: 4
Bedrooms Below Ground: 0
Dimensions: —
Floor Type: Carpet
Dimensions: —
Floor Type: Carpet
Dimensions: —
Floor Type: Carpet
Full Bathrooms: 3
Bathroom Amenities: —
Bathroom in Basement: 0
Rooms: Bonus Room,Recreation Room
Basement Description: Finished
Other Specifics
| 2 | |
| — | |
| Asphalt | |
| Deck | |
| — | |
| 158 X 139 X 158 X 141 | |
| — | |
| Full | |
| First Floor Laundry | |
| Range, Microwave, Dishwasher, Refrigerator, Washer, Dryer | |
| Not in DB | |
| — | |
| — | |
| — | |
| — |
Tax History
| Year | Property Taxes |
|---|---|
| 2021 | $8,724 |
Contact Agent
Nearby Similar Homes
Nearby Sold Comparables
Contact Agent
Listing Provided By
Keller Williams Success Realty






