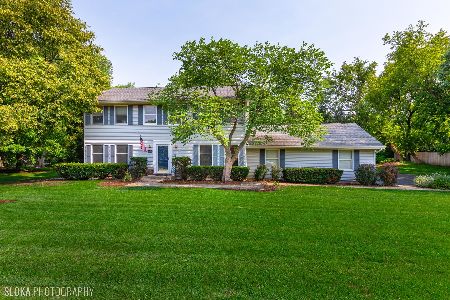4818 Kenneth Drive, Crystal Lake, Illinois 60014
$318,000
|
Sold
|
|
| Status: | Closed |
| Sqft: | 2,160 |
| Cost/Sqft: | $150 |
| Beds: | 4 |
| Baths: | 3 |
| Year Built: | 1978 |
| Property Taxes: | $7,812 |
| Days On Market: | 1365 |
| Lot Size: | 0,53 |
Description
WELCOMING Four Bedroom, Two and a Half Bath home in Crystal Lake Estates Neighborhood. Located in a Park-Like setting on a little over 1/2 Acre Lot; This Two Story Brick and Cedar Home is set amongst Numerous Mature Trees. Plenty of Room to Garden, Enjoy Nature; even sit around your own bonfire on a cool evening. SO MUCH TO OFFER: Very Desirable Eat-In Kitchen with Pantry, Formal Living and Dining Rooms, Family Room with charming Wood Burning Brick Fireplace, all await the new owners. Second floor boasts a Primary Bedroom with walk in Closet and Private Full Bath. Three additional Spacious Bedrooms plus Additional Full Bath completes the upper level. Basement includes Paneled Rec Room, Workshop, and Plenty of Storage. Two and 1/2 Car Garage and Backyard Storage Shed provide ample space for Tools and Toys. Freshly Painted Throughout and New Garage Door. All of this Located Minutes from Metra Station, Downtown Crystal Lake, Rt 14, Rt 31, Award Winning Schools and Park District. FANTASTIC OPPORTUNITY to Call This House your Home. Quick Close Possible!
Property Specifics
| Single Family | |
| — | |
| — | |
| 1978 | |
| — | |
| — | |
| No | |
| 0.53 |
| Mc Henry | |
| — | |
| — / Not Applicable | |
| — | |
| — | |
| — | |
| 11412412 | |
| 1903101011 |
Nearby Schools
| NAME: | DISTRICT: | DISTANCE: | |
|---|---|---|---|
|
Grade School
Coventry Elementary School |
47 | — | |
|
Middle School
Hannah Beardsley Middle School |
47 | Not in DB | |
|
High School
Crystal Lake Central High School |
155 | Not in DB | |
Property History
| DATE: | EVENT: | PRICE: | SOURCE: |
|---|---|---|---|
| 21 Sep, 2022 | Sold | $318,000 | MRED MLS |
| 27 Aug, 2022 | Under contract | $325,000 | MRED MLS |
| — | Last price change | $329,900 | MRED MLS |
| 23 May, 2022 | Listed for sale | $349,900 | MRED MLS |
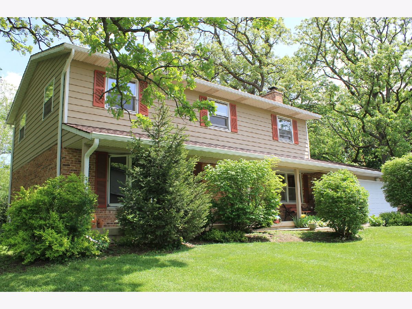
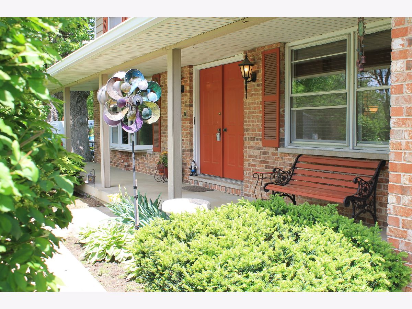
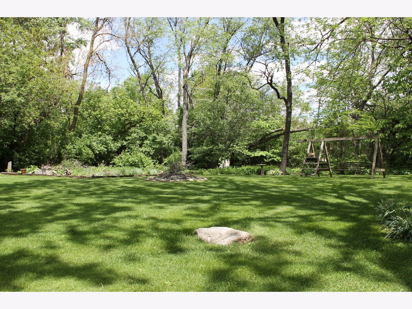
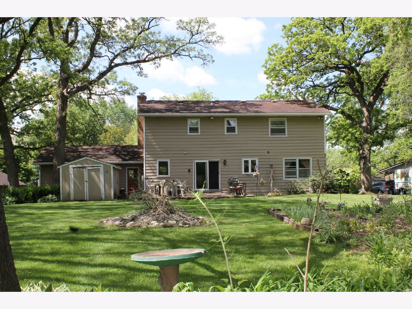
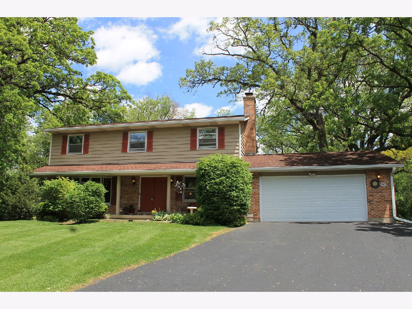
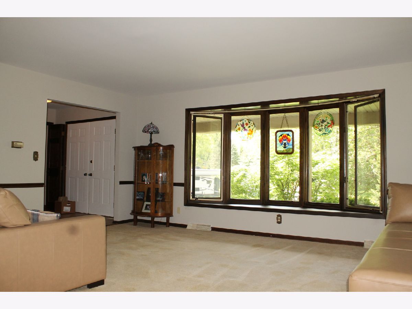
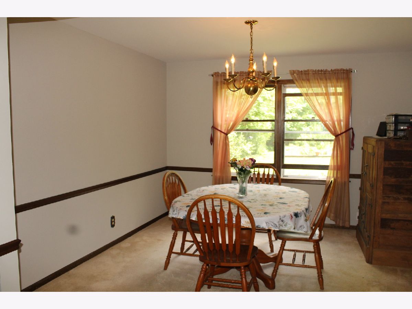
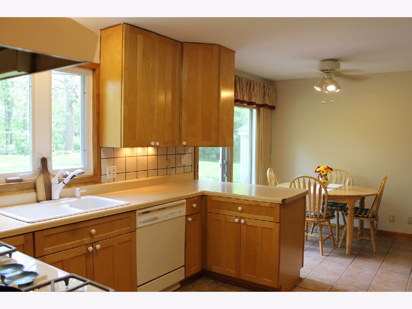
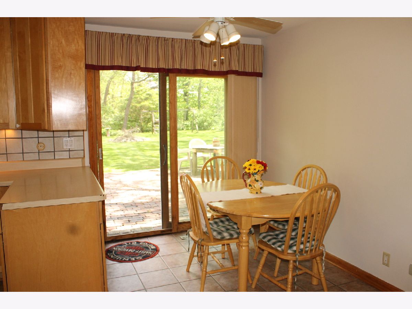
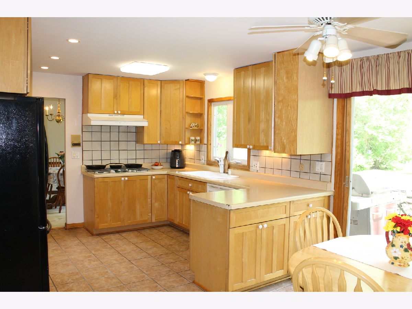
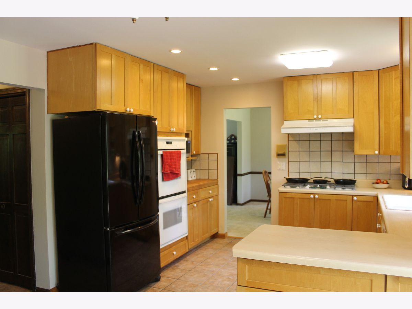
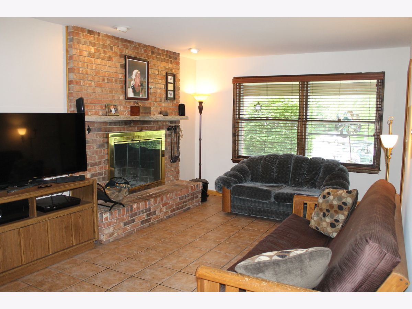
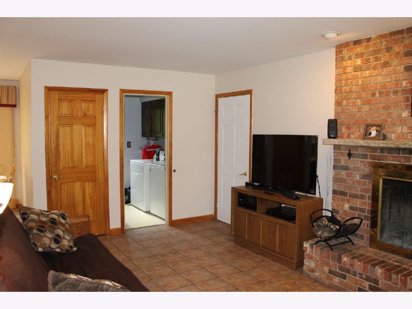
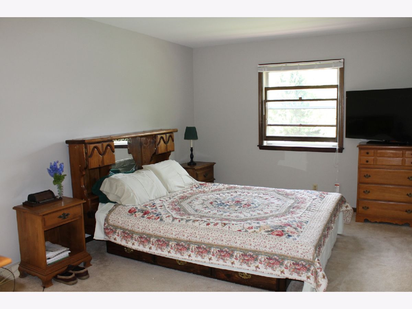
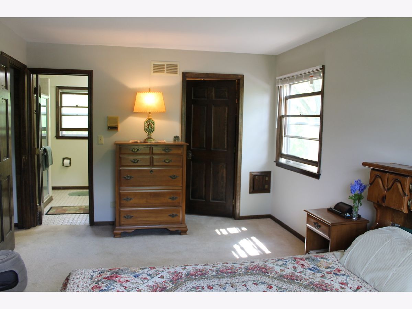
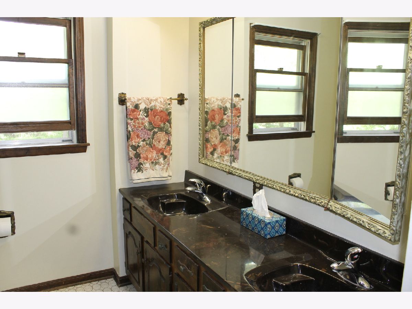
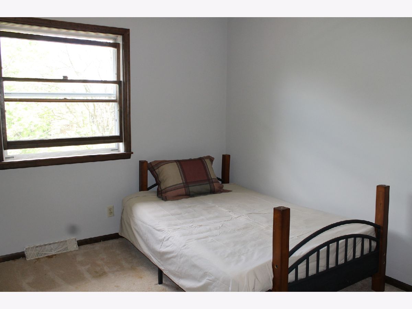
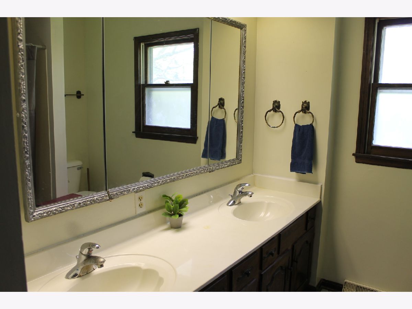
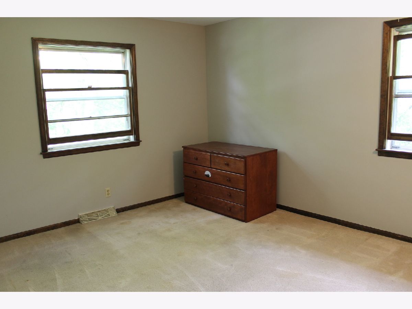
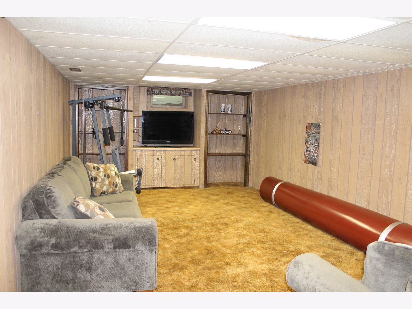
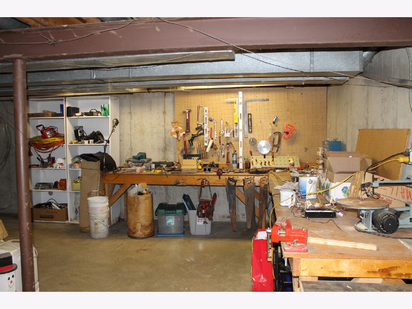
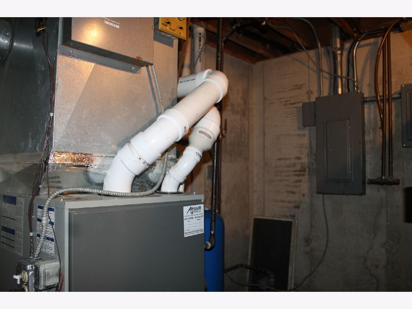

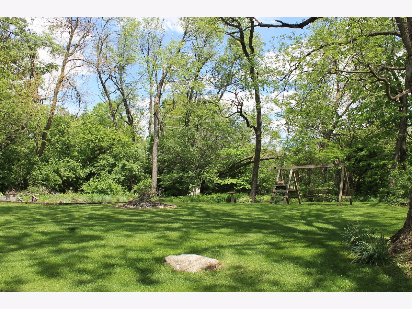
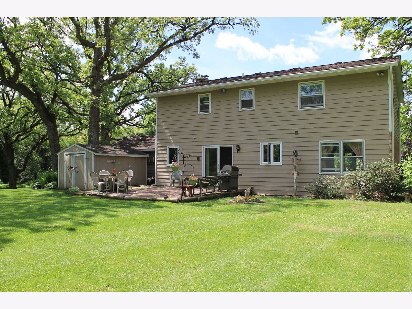
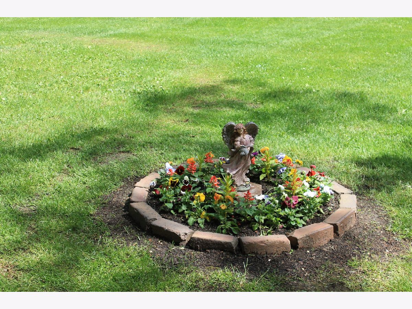
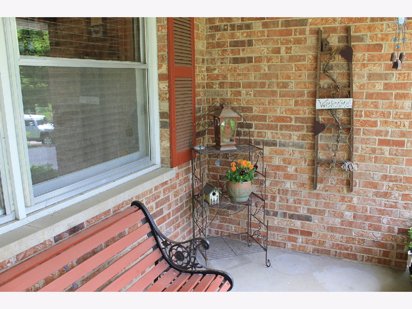
Room Specifics
Total Bedrooms: 4
Bedrooms Above Ground: 4
Bedrooms Below Ground: 0
Dimensions: —
Floor Type: —
Dimensions: —
Floor Type: —
Dimensions: —
Floor Type: —
Full Bathrooms: 3
Bathroom Amenities: Double Sink
Bathroom in Basement: 0
Rooms: —
Basement Description: Partially Finished
Other Specifics
| 2 | |
| — | |
| Asphalt | |
| — | |
| — | |
| 60X240.59X34.79X140X194.36 | |
| — | |
| — | |
| — | |
| — | |
| Not in DB | |
| — | |
| — | |
| — | |
| — |
Tax History
| Year | Property Taxes |
|---|---|
| 2022 | $7,812 |
Contact Agent
Nearby Similar Homes
Nearby Sold Comparables
Contact Agent
Listing Provided By
RE/MAX Plaza







