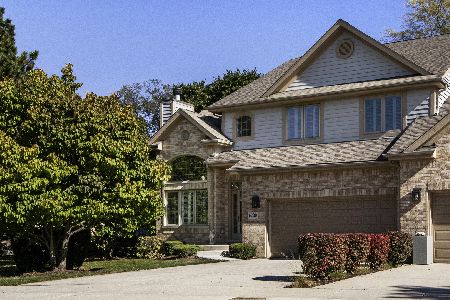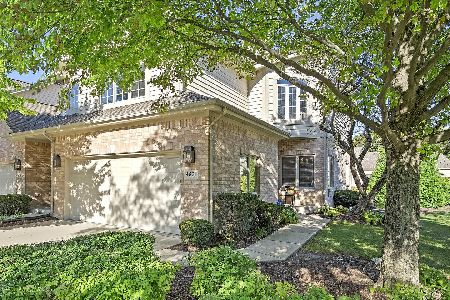4825 Commonwealth Avenue, Western Springs, Illinois 60558
$512,500
|
Sold
|
|
| Status: | Closed |
| Sqft: | 0 |
| Cost/Sqft: | — |
| Beds: | 3 |
| Baths: | 3 |
| Year Built: | 1991 |
| Property Taxes: | $8,897 |
| Days On Market: | 1060 |
| Lot Size: | 0,00 |
Description
Move-in ready spacious Commonwealth town home with 3 levels of living space, superior maintenance, updates and fresh paint throughout. Enjoy the feel of a single-family home with the convenience of an association to care for so many aspects of daily life in one of the larger Commonwealth units with spiral staircase (only 2 spiral staircases in entire development). Spacious Living Room and Dining Room with soaring ceilings and Palladian windows, a beautifully updated high-end Kitchen, Breakfast Room, large Family Room with see-through fireplace and sliding doors to stamped paver patio overlooking green space, Powder Room, and Laundry Room complete the first floor. 2nd floor includes 3 Bedrooms, a Tandem Room, 2 Bathrooms, and Loft. French double-doors lead to glorious Primary Suite with huge Bedroom, Tandem Room for home office or sitting space, enormous walk-in closet with built-ins, and Bathroom with soaking tub and separate shower. 2 additional Bedrooms, Loft, Hallway Bathroom, and Laundry Room complete the 2nd floor. Basement is beautifully finished for your own Recreation Room, additional living space, exercise room, and so many more uses. 2 1/2 car attached, heated Garage with industrial epoxy floor and hot and cold running water accessed through Laundry Room. Association is responsible for exterior maintenance including painting, driveways, roof, lawn care, and snow removal. Walk-to town and train plus easy access to expressways and equal distance to both airports!
Property Specifics
| Condos/Townhomes | |
| 2 | |
| — | |
| 1991 | |
| — | |
| — | |
| No | |
| — |
| Cook | |
| — | |
| 446 / Monthly | |
| — | |
| — | |
| — | |
| 11690691 | |
| 18071090371041 |
Nearby Schools
| NAME: | DISTRICT: | DISTANCE: | |
|---|---|---|---|
|
Grade School
Forest Hills Elementary School |
101 | — | |
|
Middle School
Mcclure Junior High School |
101 | Not in DB | |
|
High School
Lyons Twp High School |
204 | Not in DB | |
Property History
| DATE: | EVENT: | PRICE: | SOURCE: |
|---|---|---|---|
| 21 Jul, 2023 | Sold | $512,500 | MRED MLS |
| 3 Jun, 2023 | Under contract | $529,000 | MRED MLS |
| — | Last price change | $549,000 | MRED MLS |
| 23 Feb, 2023 | Listed for sale | $549,000 | MRED MLS |
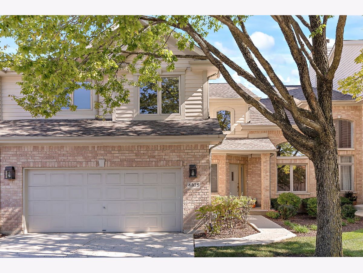
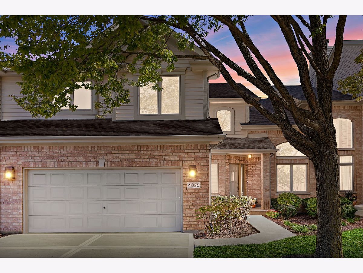
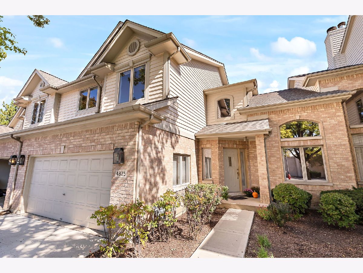
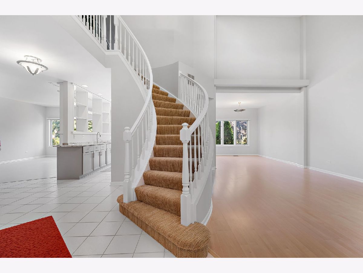
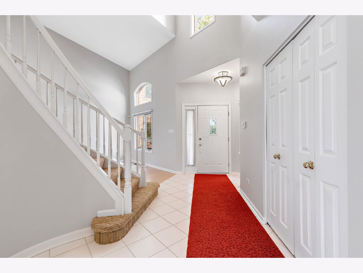
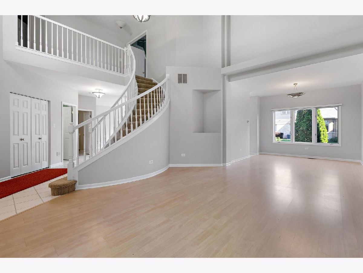
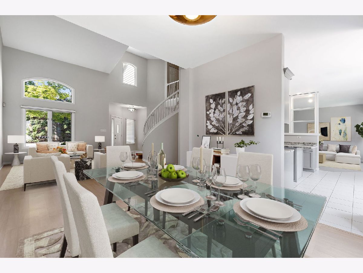
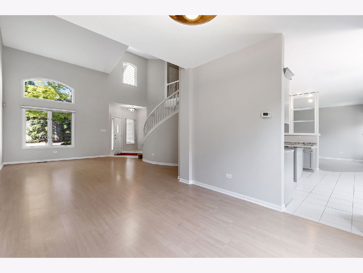
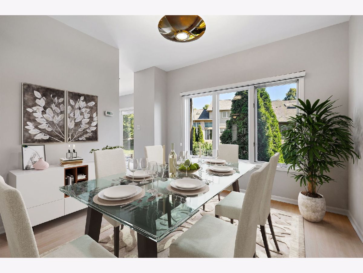
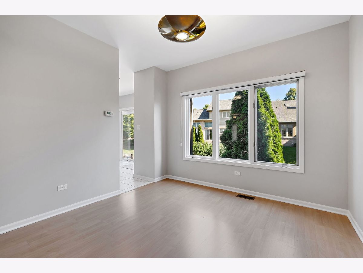
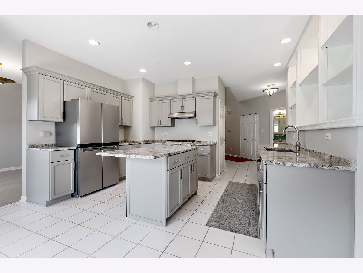
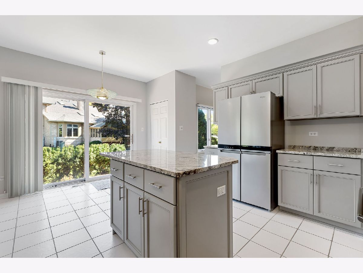
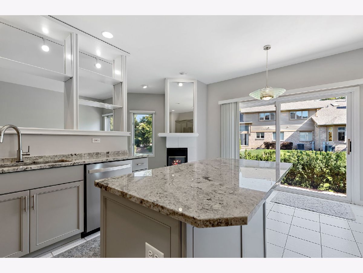
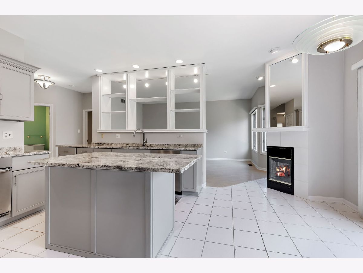
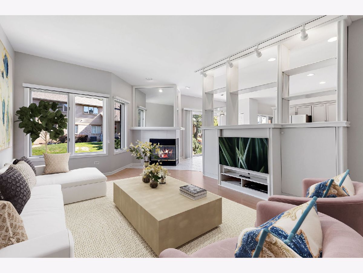
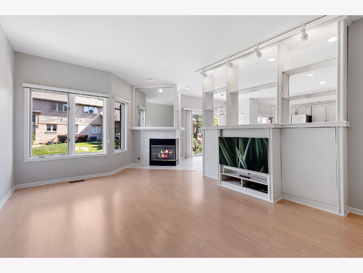
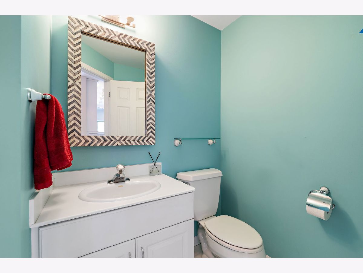
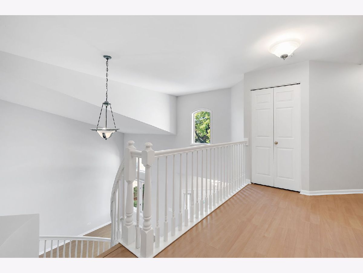
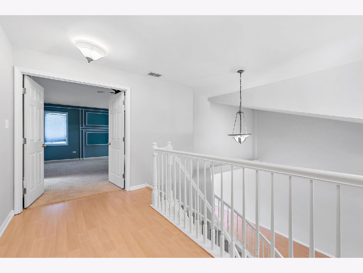
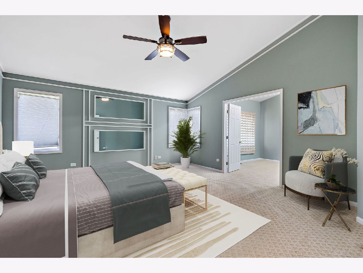
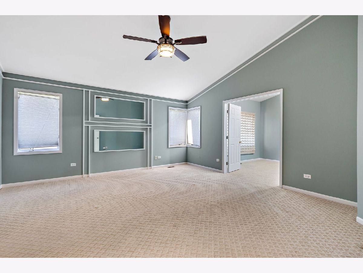
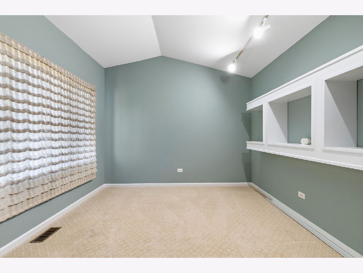
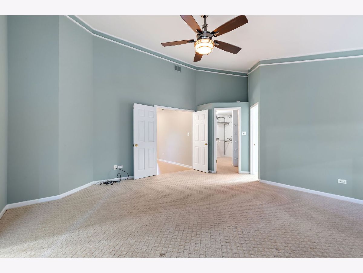
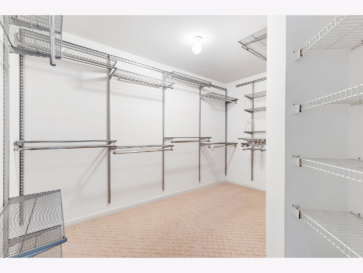
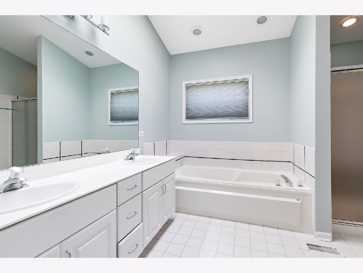
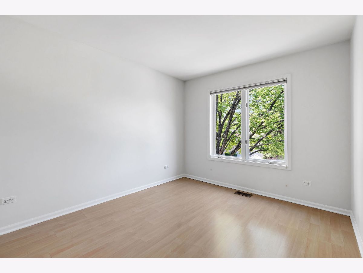
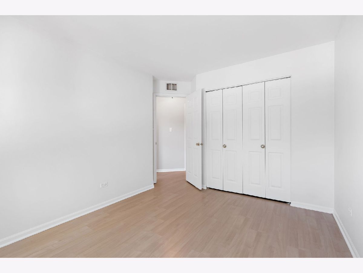
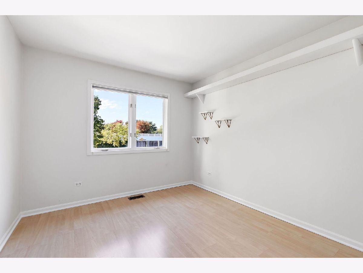
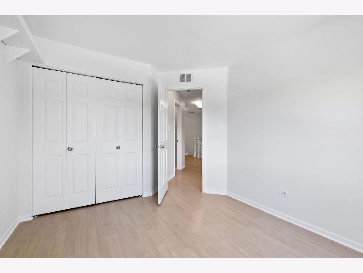
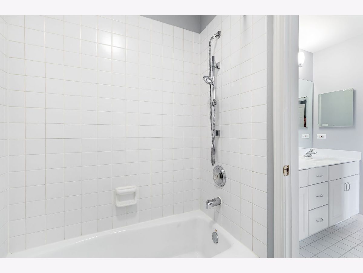
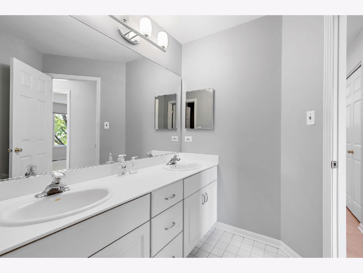
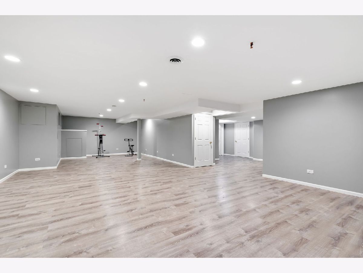
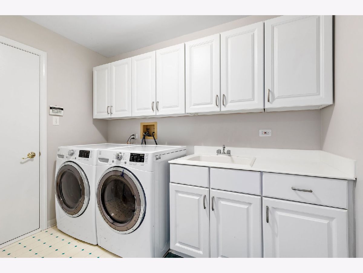
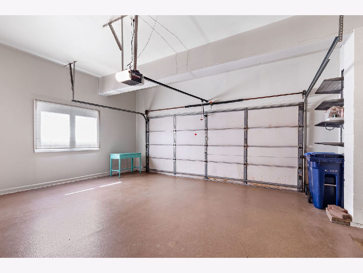
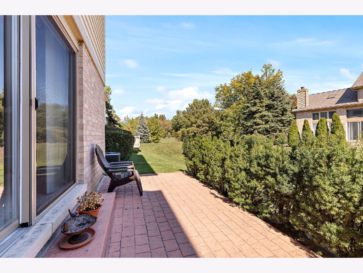
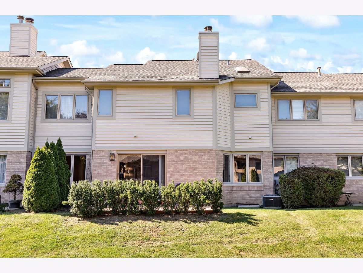
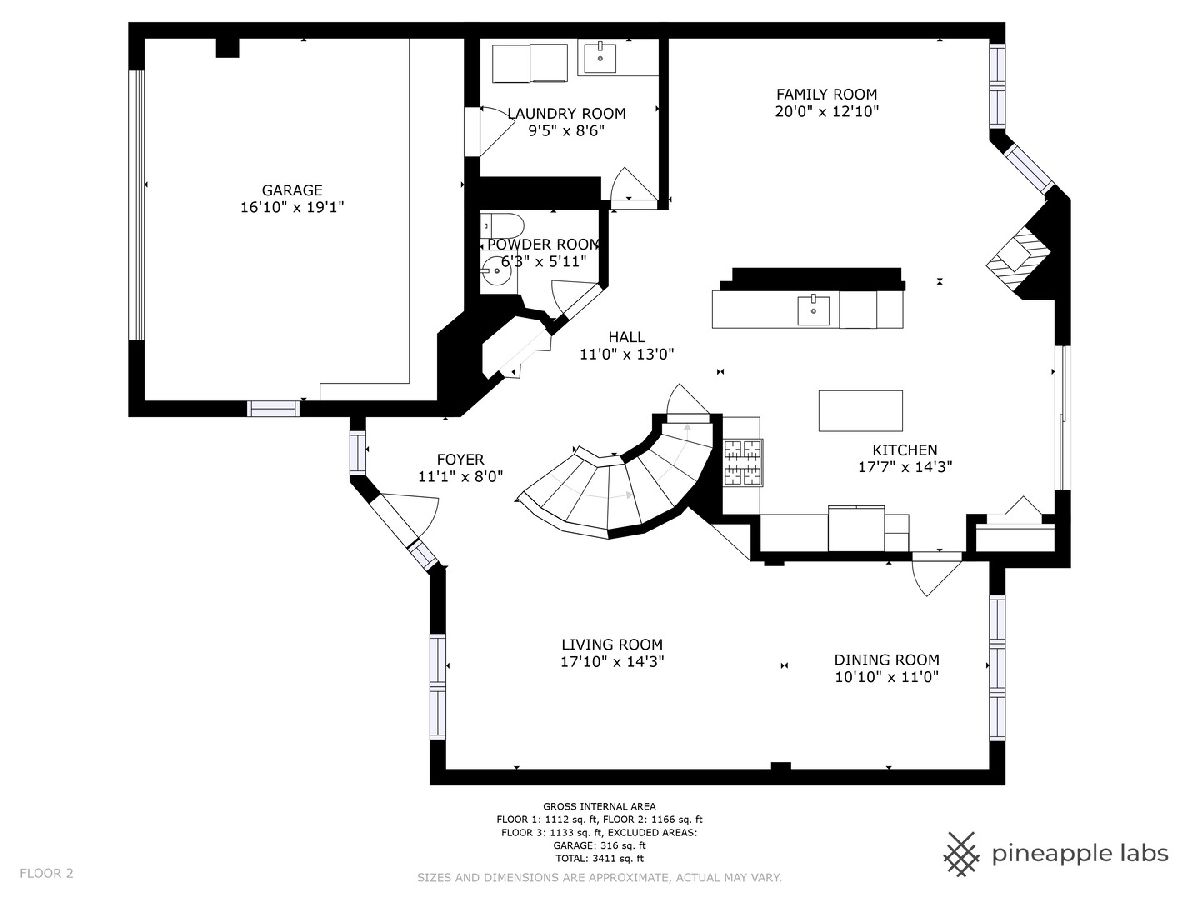
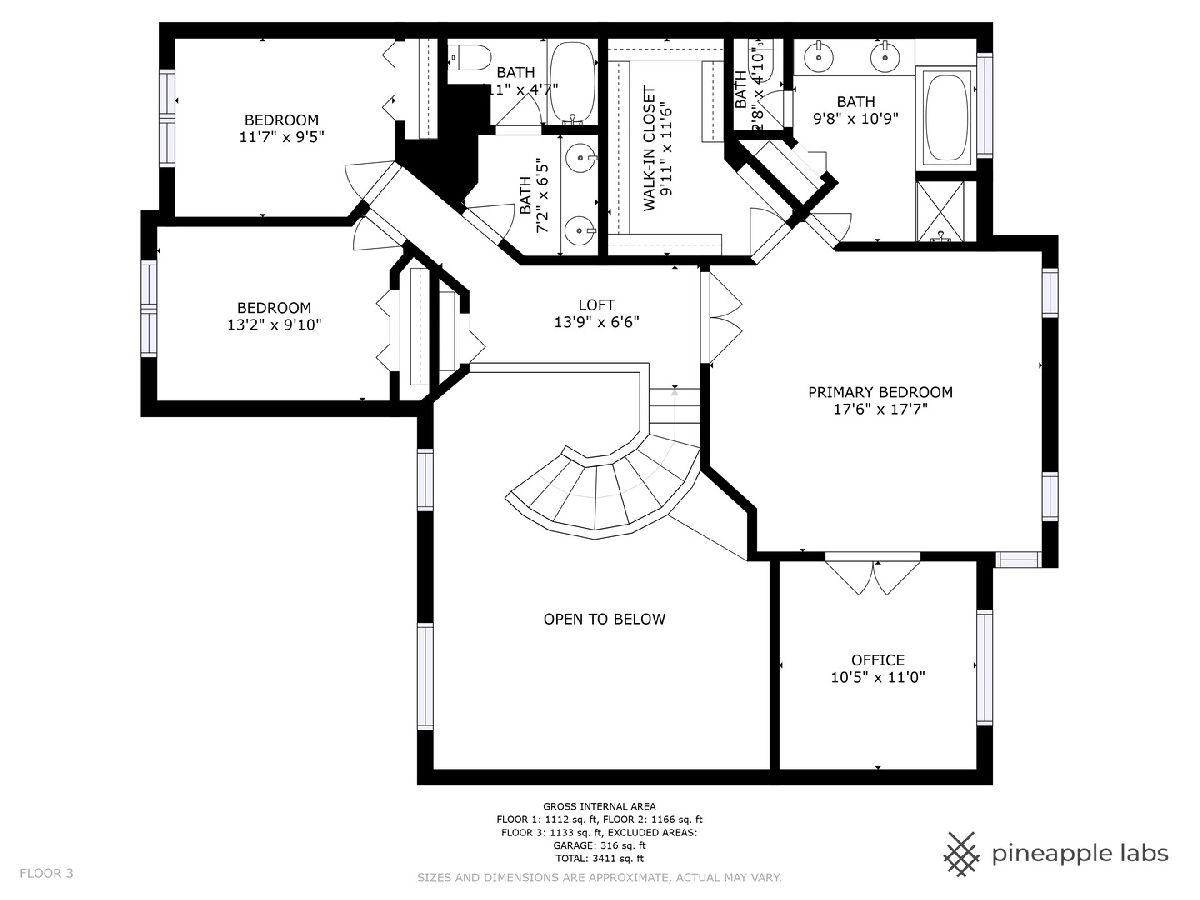
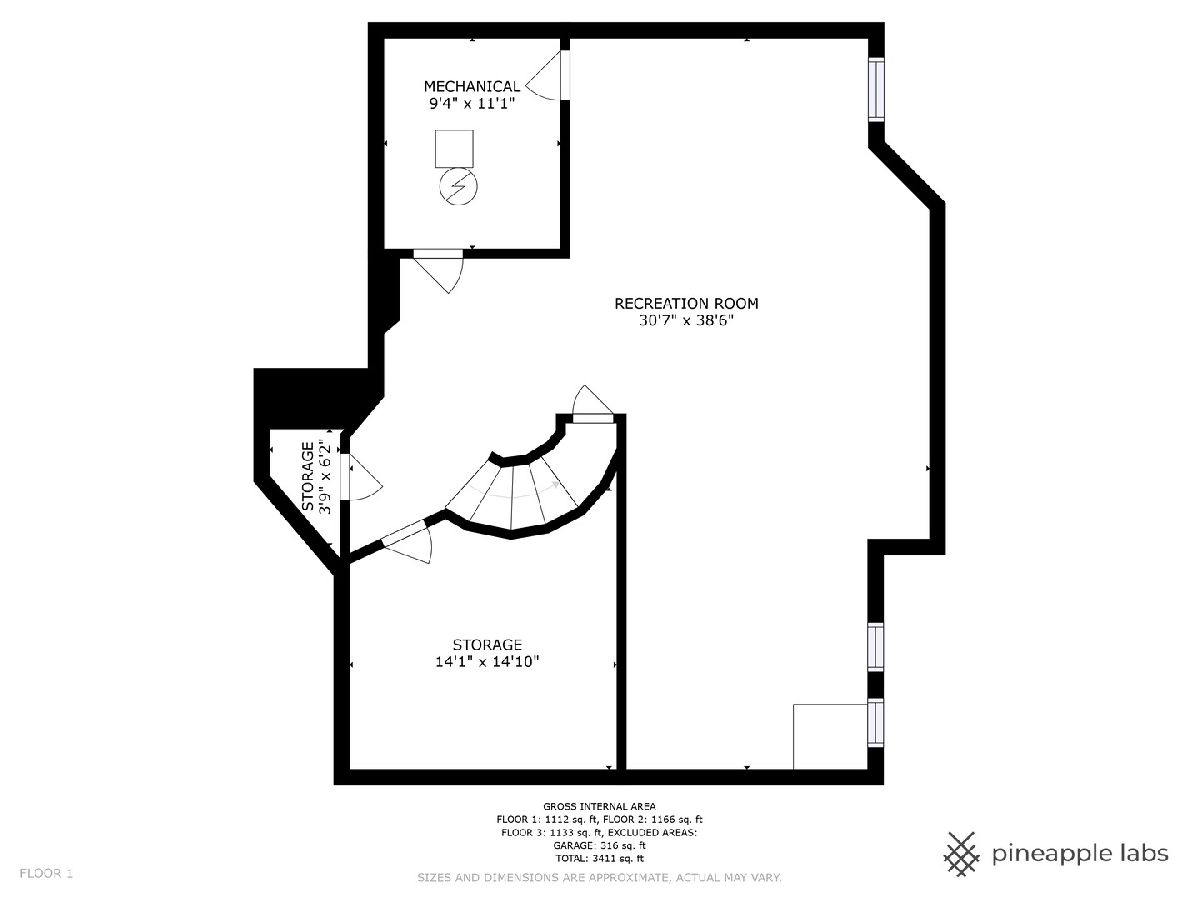
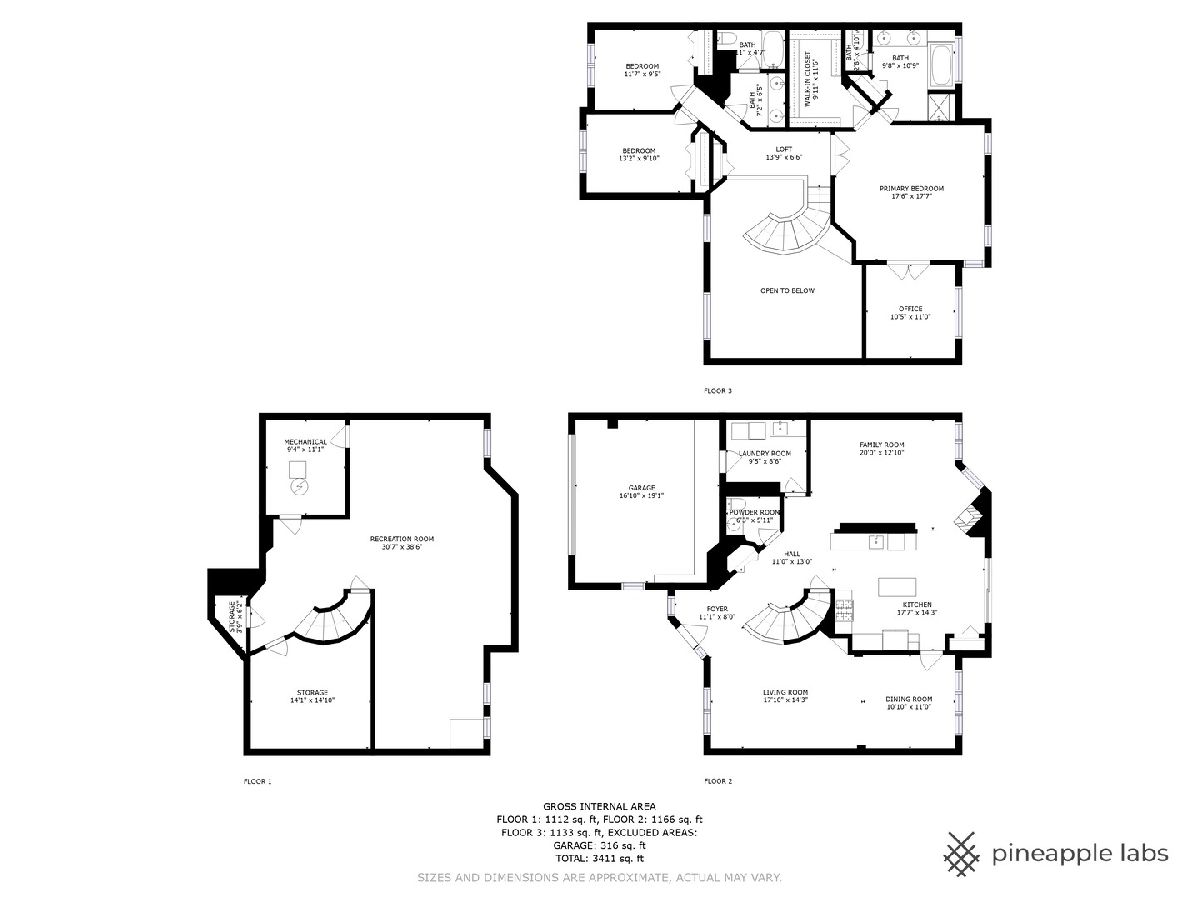
Room Specifics
Total Bedrooms: 3
Bedrooms Above Ground: 3
Bedrooms Below Ground: 0
Dimensions: —
Floor Type: —
Dimensions: —
Floor Type: —
Full Bathrooms: 3
Bathroom Amenities: Separate Shower,Double Sink
Bathroom in Basement: 0
Rooms: —
Basement Description: Finished
Other Specifics
| 2 | |
| — | |
| Concrete | |
| — | |
| — | |
| COMMON | |
| — | |
| — | |
| — | |
| — | |
| Not in DB | |
| — | |
| — | |
| — | |
| — |
Tax History
| Year | Property Taxes |
|---|---|
| 2023 | $8,897 |
Contact Agent
Nearby Similar Homes
Nearby Sold Comparables
Contact Agent
Listing Provided By
Coldwell Banker Realty


