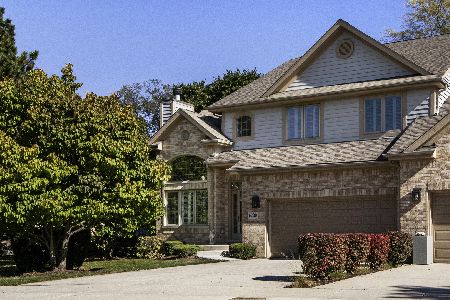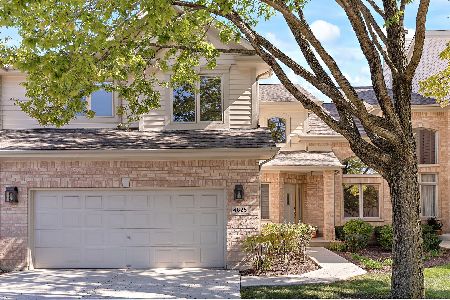4831 Commonwealth Avenue, Western Springs, Illinois 60558
$441,181
|
Sold
|
|
| Status: | Closed |
| Sqft: | 1,600 |
| Cost/Sqft: | $274 |
| Beds: | 2 |
| Baths: | 2 |
| Year Built: | 1991 |
| Property Taxes: | $5,610 |
| Days On Market: | 447 |
| Lot Size: | 0,00 |
Description
This rarely found ranch style townhouse is very spacious, cheerful and bright with loads of windows and a screened in porch! It is also an end-unit at ground level, so no stairs! Inside are high ceilings, an open floor plan, large rooms, a cheerful white kitchen with loads of counter space, a sunny breakfast room, a first floor laundry room and a two-car attached garage. Step out from the breakfast room or the primary bedroom to enjoy the wonderful screened in porch that overlooks a serene nature area. The primary-suite has a private bathroom with double vanity, separate shower and bathtub, linen closet, and there is a big walk-in closet. The second bedroom also has good closet space and is only steps to the second bathroom. There is a brand new hot water heater and all appliances stay with the home. Come by and see why Commonwealth in the Village is a popular area in Western Springs. It is close to schools, parks, the Metra train station, downtown Western Springs & Hinsdale, dining, shopping, fitness centers, health facilities, 20 miles to Chicago, 2 airports and so much more.
Property Specifics
| Condos/Townhomes | |
| 1 | |
| — | |
| 1991 | |
| — | |
| — | |
| No | |
| — |
| Cook | |
| Commonwealth | |
| 312 / Monthly | |
| — | |
| — | |
| — | |
| 12198809 | |
| 18071090371044 |
Nearby Schools
| NAME: | DISTRICT: | DISTANCE: | |
|---|---|---|---|
|
Grade School
Forest Hills Elementary School |
101 | — | |
|
Middle School
Mcclure Junior High School |
101 | Not in DB | |
|
High School
Lyons Twp High School |
204 | Not in DB | |
Property History
| DATE: | EVENT: | PRICE: | SOURCE: |
|---|---|---|---|
| 9 Dec, 2024 | Sold | $441,181 | MRED MLS |
| 28 Oct, 2024 | Under contract | $439,000 | MRED MLS |
| 28 Oct, 2024 | Listed for sale | $439,000 | MRED MLS |
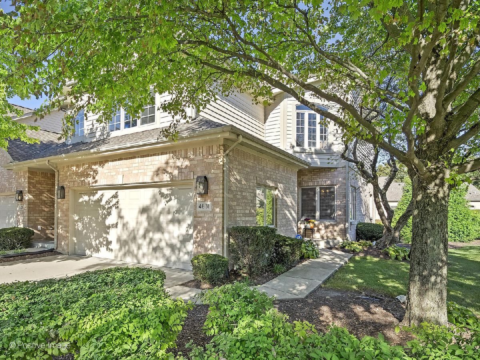
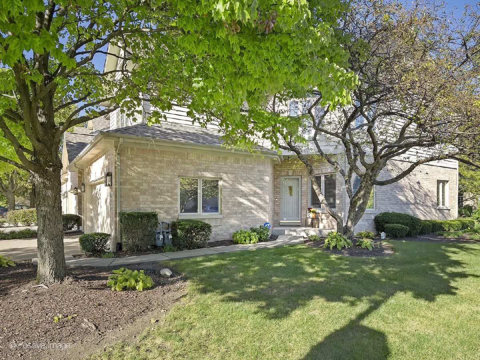
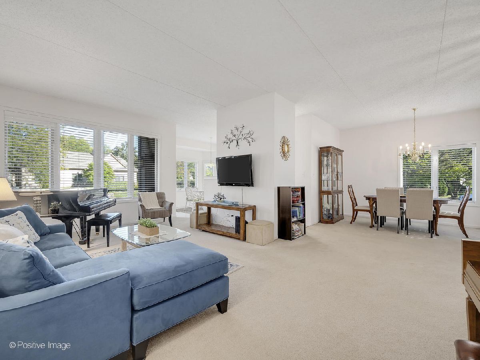
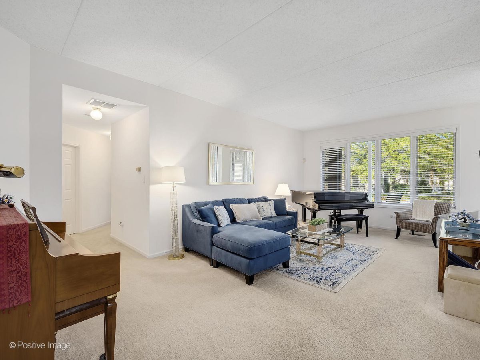
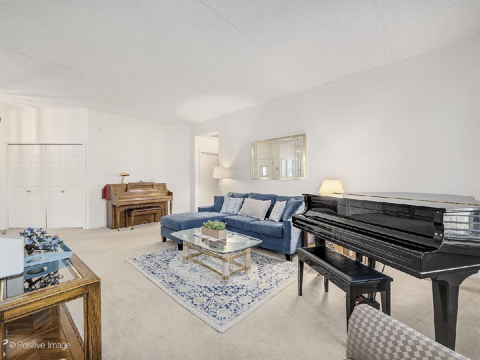
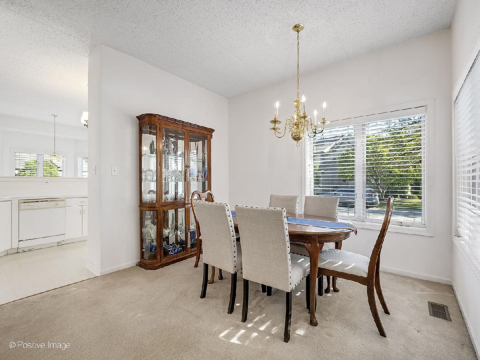
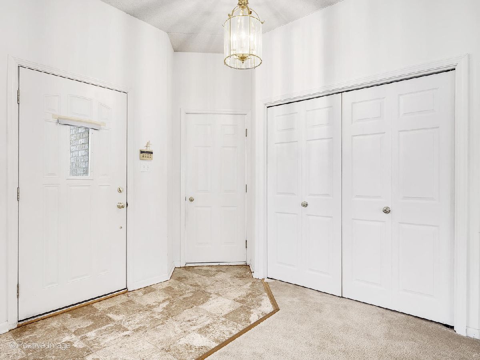
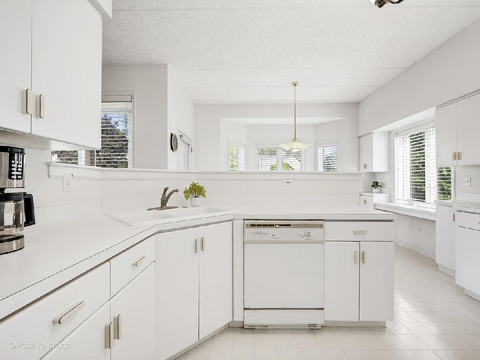
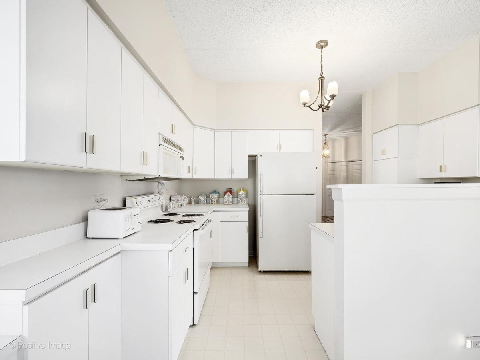
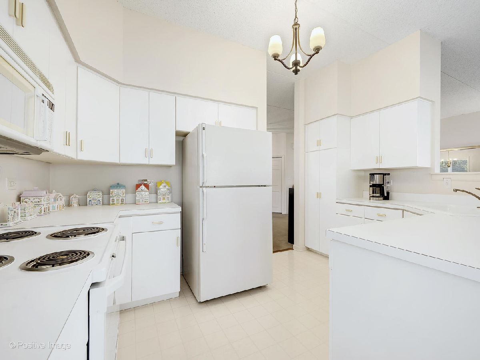
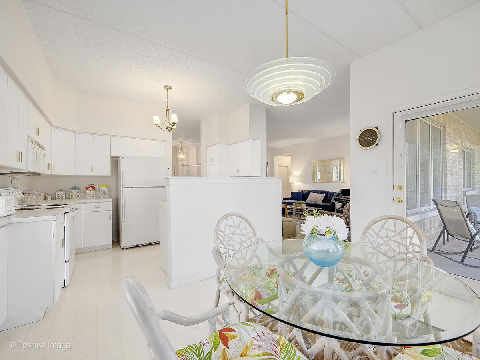
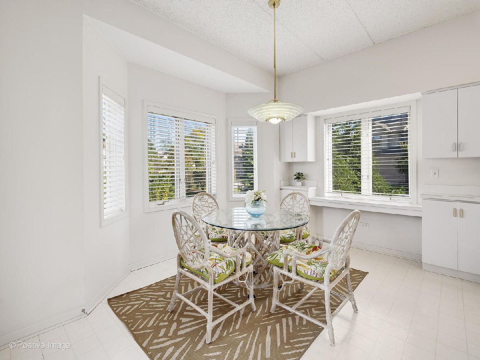
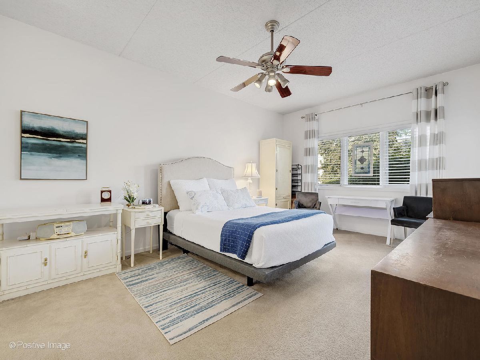
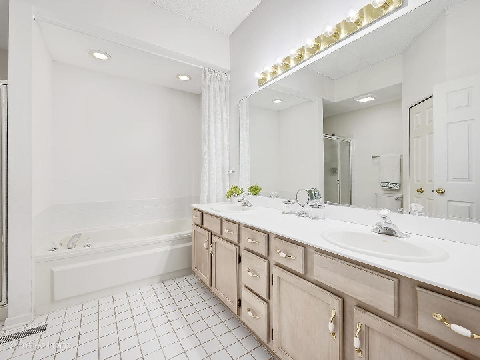
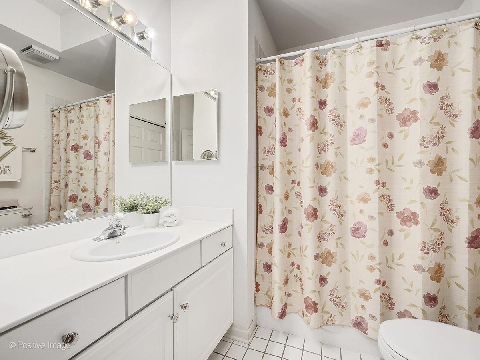
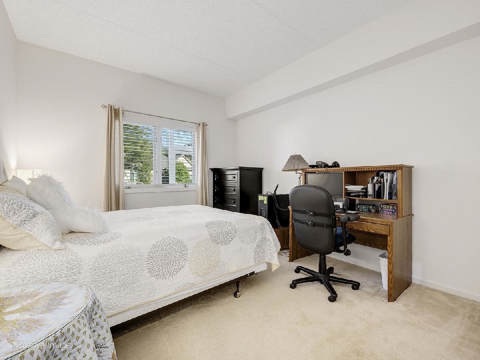
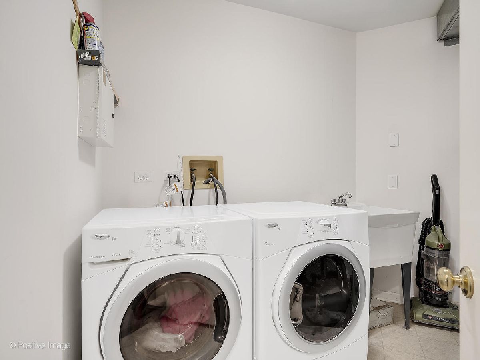
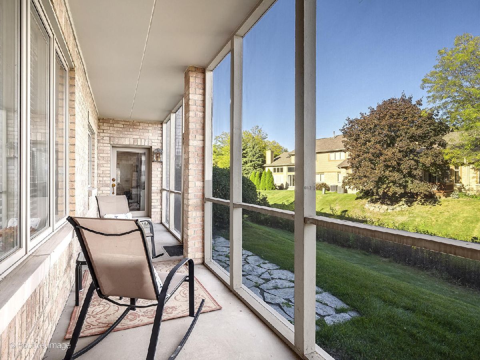
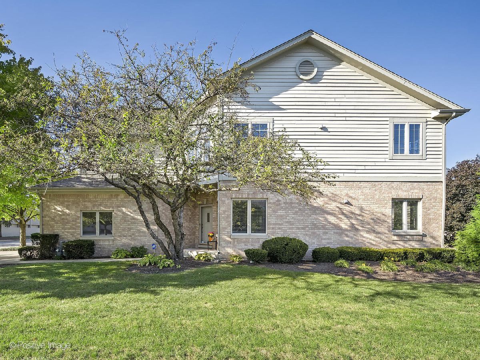
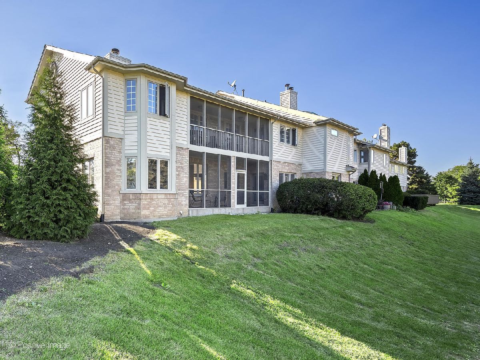
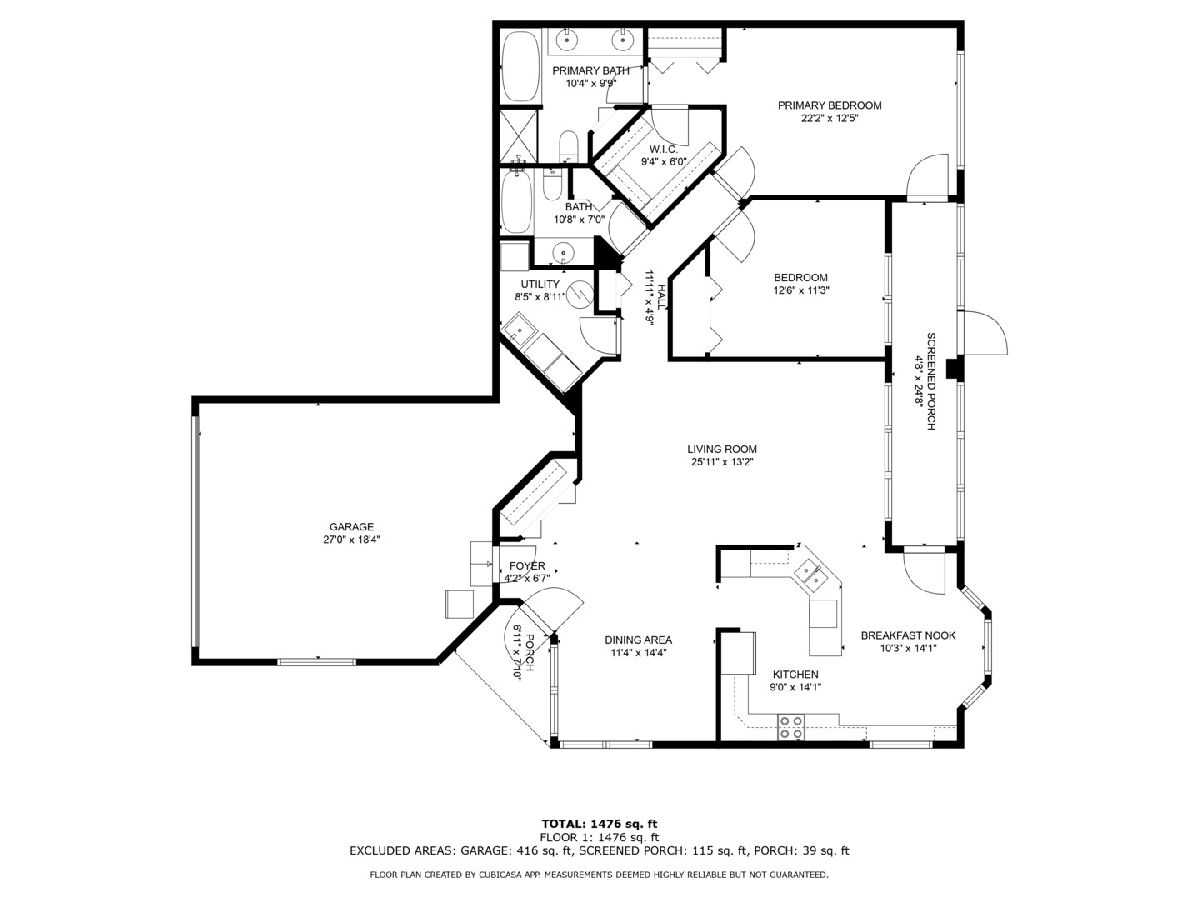
Room Specifics
Total Bedrooms: 2
Bedrooms Above Ground: 2
Bedrooms Below Ground: 0
Dimensions: —
Floor Type: —
Full Bathrooms: 2
Bathroom Amenities: Separate Shower,Double Sink,Soaking Tub
Bathroom in Basement: —
Rooms: —
Basement Description: Crawl
Other Specifics
| 2 | |
| — | |
| Concrete | |
| — | |
| — | |
| PER SURVEY | |
| — | |
| — | |
| — | |
| — | |
| Not in DB | |
| — | |
| — | |
| — | |
| — |
Tax History
| Year | Property Taxes |
|---|---|
| 2024 | $5,610 |
Contact Agent
Nearby Similar Homes
Nearby Sold Comparables
Contact Agent
Listing Provided By
RE/MAX Properties


