4825 Johnson Avenue, Western Springs, Illinois 60558
$939,000
|
Sold
|
|
| Status: | Closed |
| Sqft: | 5,134 |
| Cost/Sqft: | $193 |
| Beds: | 6 |
| Baths: | 5 |
| Year Built: | 1975 |
| Property Taxes: | $16,356 |
| Days On Market: | 1914 |
| Lot Size: | 0,27 |
Description
Enter this expansive, brick, transitionally styled home and be transformed to an upscale resort located on a quiet cul de sac. Greet your guests in the impressive foyer and take note of the recently rehabbed first floor with high end finishes. The first floor includes a sun-filled master suite with dual closets, an office with custom built-ins and french doors off the foyer. The herringbone hardwood floors lead to the custom, designer kitchen with a buffet bar, breakfast bar/island, eat-in area, dreamy walk-in pantry, laundry/mud room and windows surrounding with views of the impressive pool and field. Be wowed by Florida inspired lanai, indoor pool and hot tub, surrounded with new sliding glass doors, skylights, bar and lounge area designed with its own entry for year-round use. Perfect for exercise and play during the long Chicago winters. Overflow into the dining room area open to the airy family room anchored by an inviting stone fireplace and bar nook. The second level has five spacious bedrooms, each with two closets and built-in desks/vanity areas, along with two full bathrooms and a cedar storage closet. The finished basement has two entrances, one leads from the pool room, a full bathroom with separate changing rooms, a kitchenette, family room and endless storage space. This home gives you space to spread out and enjoy life. Conveniently located close to highly sought after schools, downtown and shopping.
Property Specifics
| Single Family | |
| — | |
| — | |
| 1975 | |
| Full | |
| — | |
| No | |
| 0.27 |
| Cook | |
| — | |
| 0 / Not Applicable | |
| None | |
| Public | |
| Public Sewer | |
| 10932433 | |
| 18081030280000 |
Nearby Schools
| NAME: | DISTRICT: | DISTANCE: | |
|---|---|---|---|
|
Grade School
Forest Hills Elementary School |
101 | — | |
|
Middle School
Mcclure Junior High School |
101 | Not in DB | |
|
High School
Lyons Twp High School |
204 | Not in DB | |
Property History
| DATE: | EVENT: | PRICE: | SOURCE: |
|---|---|---|---|
| 16 Mar, 2018 | Sold | $690,000 | MRED MLS |
| 22 Jan, 2018 | Under contract | $700,000 | MRED MLS |
| — | Last price change | $799,000 | MRED MLS |
| 21 Feb, 2017 | Listed for sale | $850,000 | MRED MLS |
| 4 Dec, 2020 | Sold | $939,000 | MRED MLS |
| 16 Nov, 2020 | Under contract | $989,000 | MRED MLS |
| 12 Nov, 2020 | Listed for sale | $989,000 | MRED MLS |
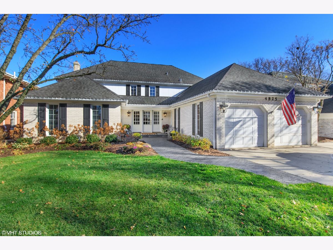
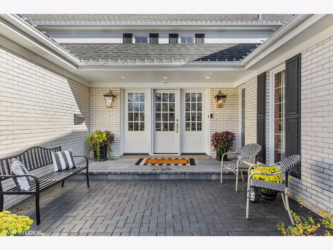
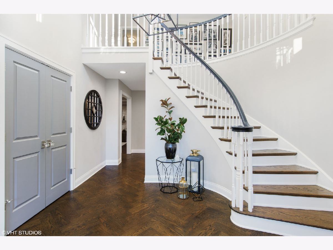
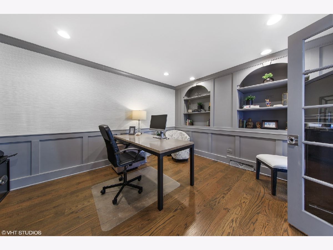
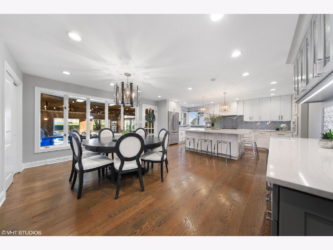
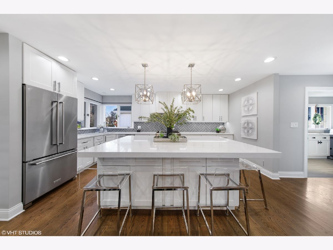
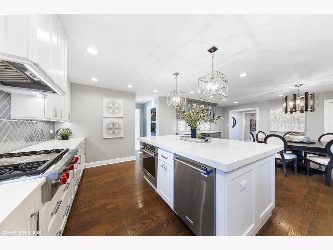
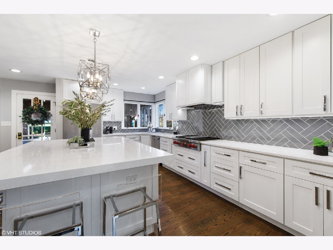
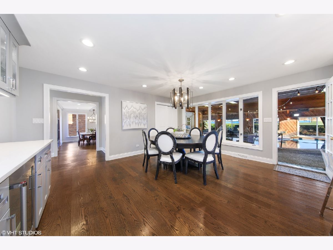
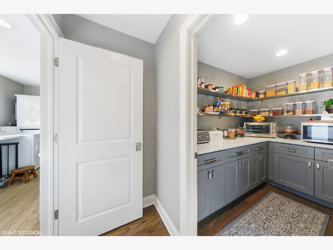
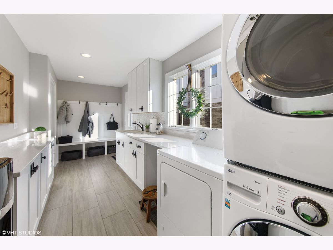
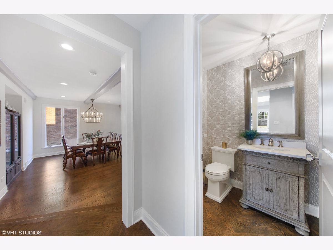
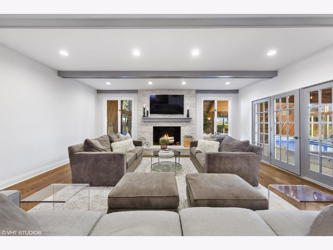
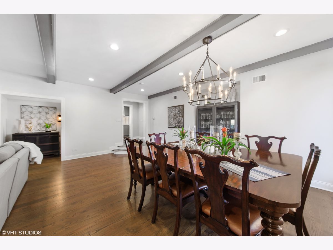
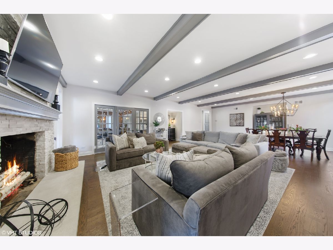
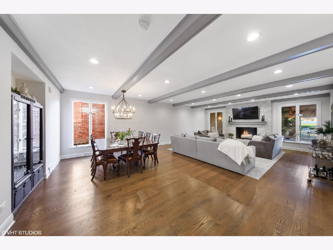
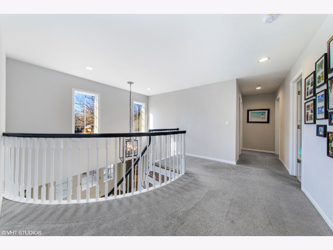
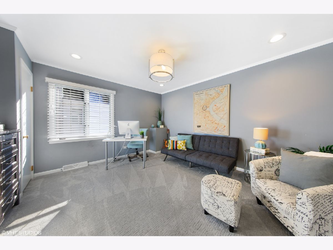
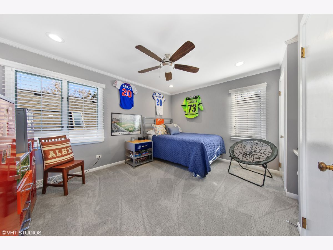
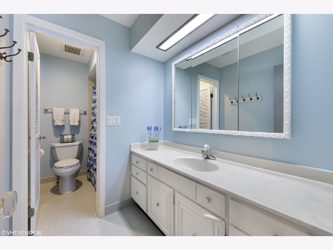
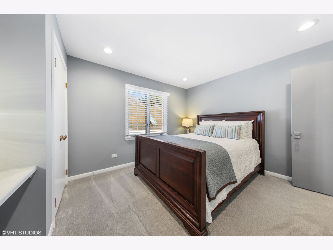
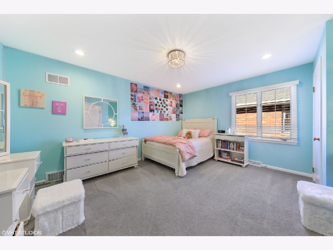
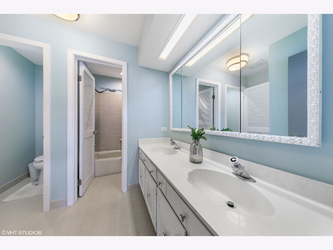
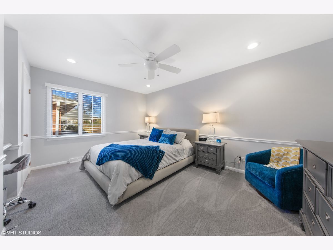
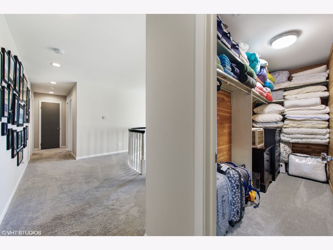
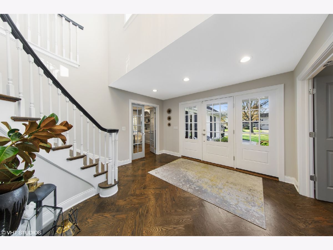
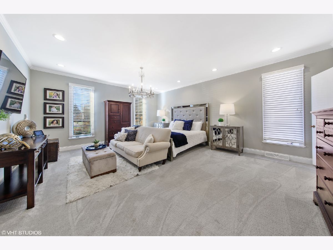
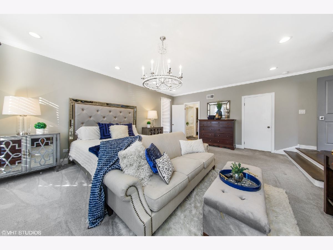
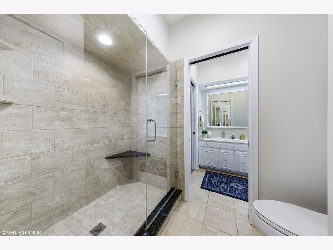
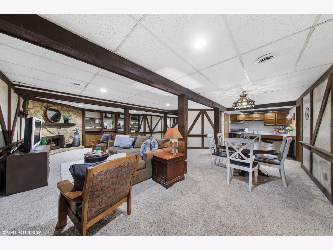
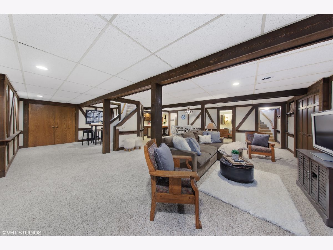
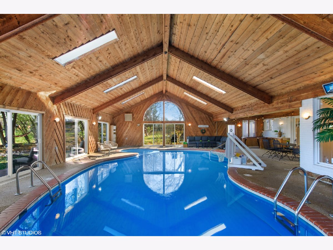
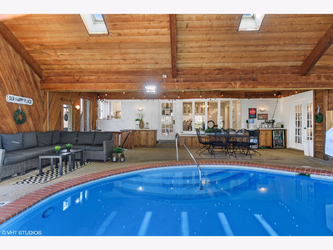
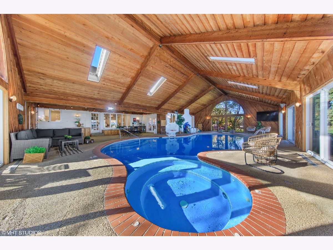
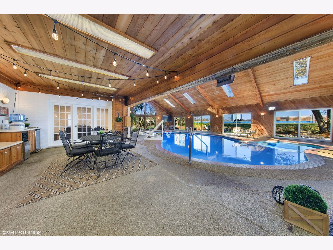
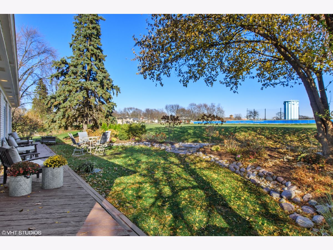
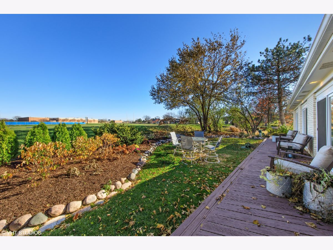
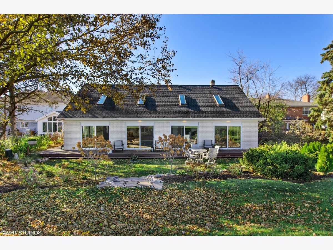
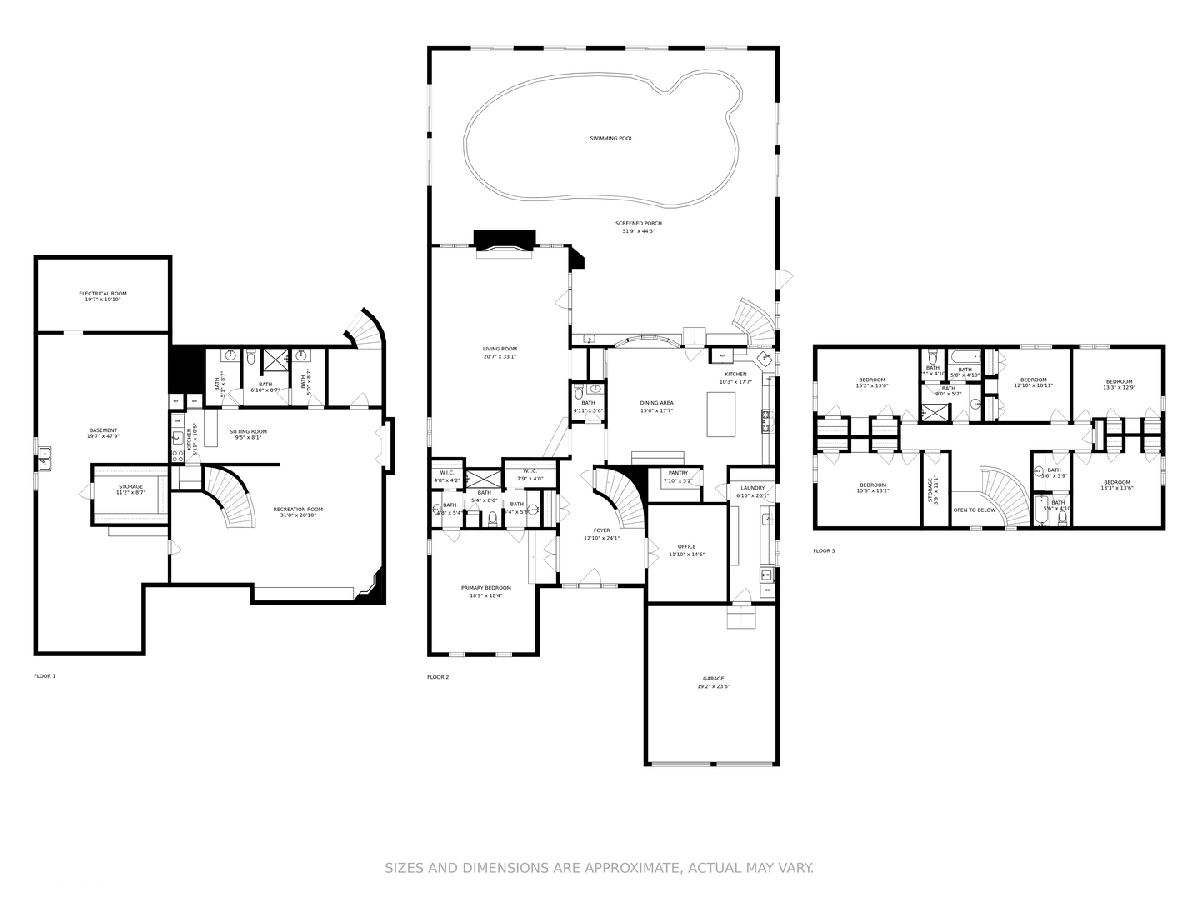
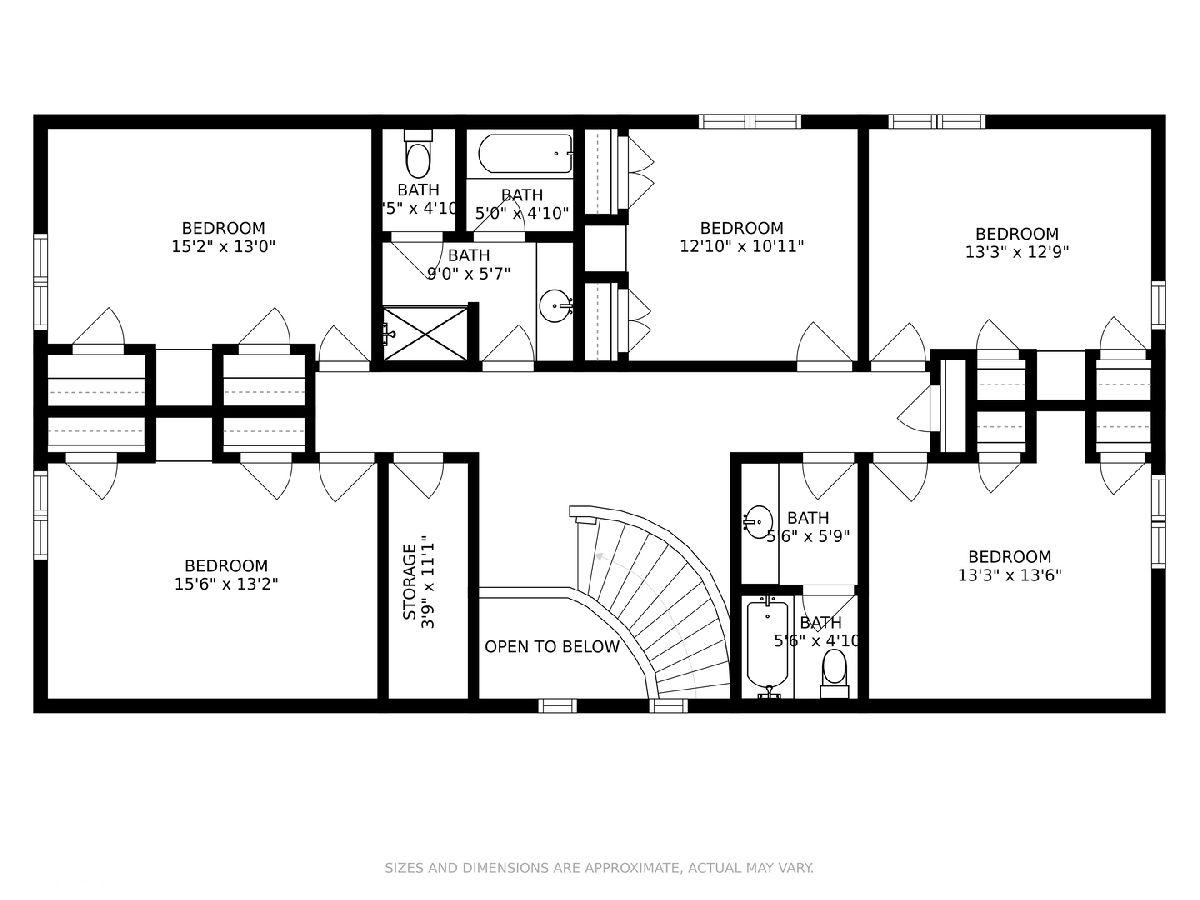
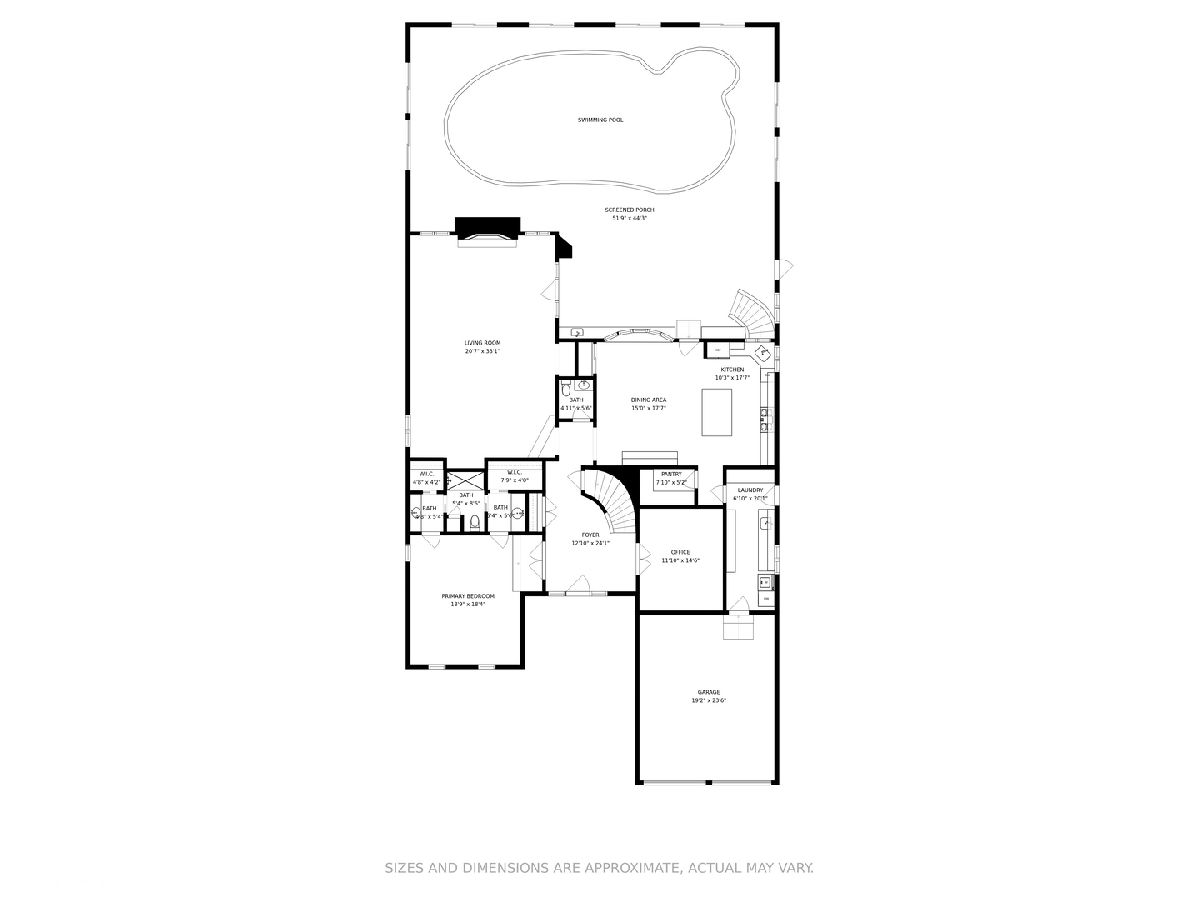
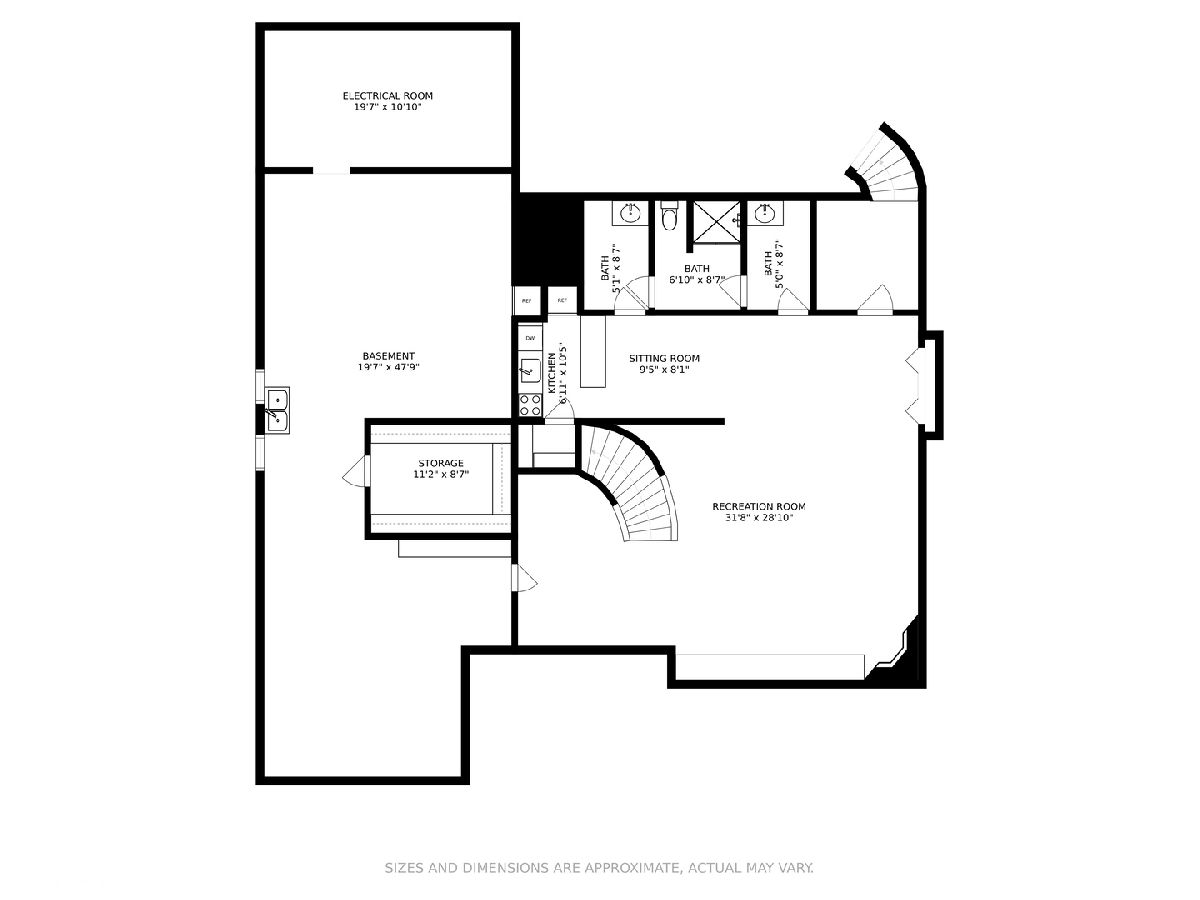
Room Specifics
Total Bedrooms: 6
Bedrooms Above Ground: 6
Bedrooms Below Ground: 0
Dimensions: —
Floor Type: Carpet
Dimensions: —
Floor Type: Carpet
Dimensions: —
Floor Type: Carpet
Dimensions: —
Floor Type: —
Dimensions: —
Floor Type: —
Full Bathrooms: 5
Bathroom Amenities: —
Bathroom in Basement: 1
Rooms: Office,Walk In Closet,Storage,Bedroom 5,Bedroom 6,Recreation Room,Storage,Eating Area,Pantry,Heated Sun Room
Basement Description: Finished
Other Specifics
| 2 | |
| — | |
| — | |
| — | |
| Cul-De-Sac,Sidewalks,Streetlights | |
| 70 X 170 | |
| — | |
| Full | |
| Hot Tub, Hardwood Floors, First Floor Bedroom, In-Law Arrangement, First Floor Laundry, Pool Indoors, First Floor Full Bath, Built-in Features, Walk-In Closet(s), Open Floorplan | |
| — | |
| Not in DB | |
| Sidewalks, Street Lights | |
| — | |
| — | |
| — |
Tax History
| Year | Property Taxes |
|---|---|
| 2018 | $22,827 |
| 2020 | $16,356 |
Contact Agent
Nearby Similar Homes
Nearby Sold Comparables
Contact Agent
Listing Provided By
d'aprile properties











