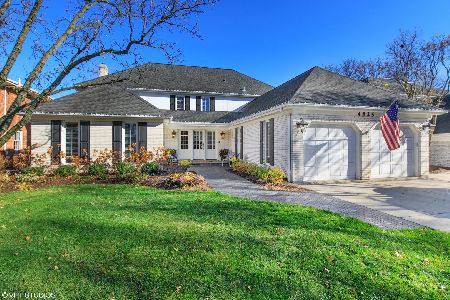4831 Johnson Avenue, Western Springs, Illinois 60558
$870,000
|
Sold
|
|
| Status: | Closed |
| Sqft: | 3,015 |
| Cost/Sqft: | $295 |
| Beds: | 5 |
| Baths: | 4 |
| Year Built: | 1971 |
| Property Taxes: | $12,545 |
| Days On Market: | 1806 |
| Lot Size: | 0,00 |
Description
Lovely home with gorgeous updated curb appeal & just a few blocks away from train & downtown WS! With space for everyone this homes features 5 bedroom (all on the 2nd level!) + 3.5 baths & a 2.5 car attached garage. Large formal spaces - Living Room with adjacent formal Dining Room offers great flow for entertaining. Large kitchen with Eating area & opens up to Family Room with fireplace & built-in's. There is also a Sun Room adjacent to Family Room with vaulted ceilings & lovely views of back yard & deck. Laundry Room is adjacent to attached garage & powder room is also located on main level. Master Suite with sitting area, large walk-in closet & adjacent Master bath. 4 Bedrooms with great closet space & oversized hall full bath with custom tile work. Great rec room space in finished basement with new full bathroom plus great storage space. Large deck offers great outdoor space to enjoy 70x165 professionally landscaped yard! Oversized 2.5 car attached garage & located on quiet cul-de-sac street. Gorgeous home in walking distance to Lyons Twp HS & Garden Market Shopping Center & located in located near award winning WS school districts! Welcome Home!
Property Specifics
| Single Family | |
| — | |
| Traditional | |
| 1971 | |
| Full | |
| — | |
| No | |
| — |
| Cook | |
| Fairview Estates | |
| 0 / Not Applicable | |
| None | |
| Public | |
| Public Sewer | |
| 10946228 | |
| 18081030290000 |
Nearby Schools
| NAME: | DISTRICT: | DISTANCE: | |
|---|---|---|---|
|
Grade School
Forest Hills Elementary School |
101 | — | |
|
Middle School
Mcclure Junior High School |
101 | Not in DB | |
|
High School
Lyons Twp High School |
204 | Not in DB | |
Property History
| DATE: | EVENT: | PRICE: | SOURCE: |
|---|---|---|---|
| 22 Oct, 2007 | Sold | $810,000 | MRED MLS |
| 19 Sep, 2007 | Under contract | $864,000 | MRED MLS |
| — | Last price change | $879,000 | MRED MLS |
| 15 Jan, 2007 | Listed for sale | $899,000 | MRED MLS |
| 21 Jul, 2021 | Sold | $870,000 | MRED MLS |
| 6 Jun, 2021 | Under contract | $889,000 | MRED MLS |
| 10 Dec, 2020 | Listed for sale | $889,000 | MRED MLS |
| 21 Nov, 2023 | Sold | $999,000 | MRED MLS |
| 16 Sep, 2023 | Under contract | $999,000 | MRED MLS |
| 13 Sep, 2023 | Listed for sale | $999,000 | MRED MLS |
















































Room Specifics
Total Bedrooms: 5
Bedrooms Above Ground: 5
Bedrooms Below Ground: 0
Dimensions: —
Floor Type: Carpet
Dimensions: —
Floor Type: Carpet
Dimensions: —
Floor Type: Carpet
Dimensions: —
Floor Type: —
Full Bathrooms: 4
Bathroom Amenities: —
Bathroom in Basement: 1
Rooms: Bedroom 5,Sitting Room,Sun Room,Utility Room-1st Floor,Recreation Room
Basement Description: Finished
Other Specifics
| 2 | |
| — | |
| Asphalt | |
| Deck | |
| — | |
| 70X170X164X64X7 | |
| — | |
| Full | |
| Vaulted/Cathedral Ceilings, Skylight(s), First Floor Laundry, Built-in Features, Walk-In Closet(s) | |
| Double Oven, Microwave, Dishwasher, Refrigerator, Washer, Dryer, Disposal | |
| Not in DB | |
| — | |
| — | |
| — | |
| Gas Log |
Tax History
| Year | Property Taxes |
|---|---|
| 2007 | $10,205 |
| 2021 | $12,545 |
| 2023 | $14,299 |
Contact Agent
Nearby Similar Homes
Nearby Sold Comparables
Contact Agent
Listing Provided By
d'aprile properties











