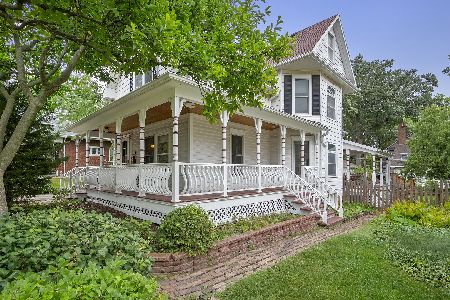4825 Saratoga Avenue, Downers Grove, Illinois 60515
$905,000
|
Sold
|
|
| Status: | Closed |
| Sqft: | 3,150 |
| Cost/Sqft: | $294 |
| Beds: | 4 |
| Baths: | 5 |
| Year Built: | 2002 |
| Property Taxes: | $16,159 |
| Days On Market: | 2492 |
| Lot Size: | 0,23 |
Description
This home offers sophisticated style & luxury living w/the best finishes & divine details available! Perfect location for Downers Grove living at its finest & walkable to everything: downtown, express trains & schools! You'll love the brick street & large 50 x 198 lot! Recently renovated entry porch spans entire front of home & boasts travertine pavers, & 2 seating areas. Open concept floor plan showcases the simply stunning oak floors, high ceilings & exquisite millwork & oversized trim, dentil/crown molding & 8" baseboards! The Chef's kitchen is a showstopper w/white custom cabinetry, cherry center island w/double thickness marble top, commercial grade appliances, pantry & designer lighting. Floor to ceiling custom cabinetry in family room w/fireplace, 1st floor office. Unwind in the MBR suite w/vaulted ceiling, & spa bath w/heated floors, soaking tub & shower! LL w/theater, gym, game room, full bath & more! Enjoy entertaining & outdoor living in your private backyard oasis! Perfect!
Property Specifics
| Single Family | |
| — | |
| Traditional | |
| 2002 | |
| Full | |
| — | |
| No | |
| 0.23 |
| Du Page | |
| — | |
| 0 / Not Applicable | |
| None | |
| Lake Michigan | |
| Public Sewer | |
| 10127696 | |
| 0908107019 |
Nearby Schools
| NAME: | DISTRICT: | DISTANCE: | |
|---|---|---|---|
|
Grade School
Pierce Downer Elementary School |
58 | — | |
|
Middle School
Herrick Middle School |
58 | Not in DB | |
|
High School
North High School |
99 | Not in DB | |
Property History
| DATE: | EVENT: | PRICE: | SOURCE: |
|---|---|---|---|
| 19 Jun, 2019 | Sold | $905,000 | MRED MLS |
| 19 Apr, 2019 | Under contract | $925,000 | MRED MLS |
| — | Last price change | $935,000 | MRED MLS |
| 21 Mar, 2019 | Listed for sale | $935,000 | MRED MLS |
Room Specifics
Total Bedrooms: 5
Bedrooms Above Ground: 4
Bedrooms Below Ground: 1
Dimensions: —
Floor Type: Carpet
Dimensions: —
Floor Type: Carpet
Dimensions: —
Floor Type: Carpet
Dimensions: —
Floor Type: —
Full Bathrooms: 5
Bathroom Amenities: Whirlpool,Separate Shower,Double Sink,Full Body Spray Shower
Bathroom in Basement: 1
Rooms: Bedroom 5,Eating Area,Office,Theatre Room,Foyer,Exercise Room,Storage,Walk In Closet,Deck,Pantry
Basement Description: Finished
Other Specifics
| 2.5 | |
| Concrete Perimeter | |
| Asphalt,Concrete | |
| Deck, Porch, Storms/Screens | |
| Fenced Yard,Landscaped | |
| 50 X 198 | |
| — | |
| Full | |
| Vaulted/Cathedral Ceilings, Hardwood Floors, Heated Floors, First Floor Laundry | |
| Double Oven, Range, Microwave, Dishwasher, High End Refrigerator, Washer, Dryer, Disposal, Stainless Steel Appliance(s), Range Hood | |
| Not in DB | |
| Sidewalks, Street Lights, Street Paved | |
| — | |
| — | |
| — |
Tax History
| Year | Property Taxes |
|---|---|
| 2019 | $16,159 |
Contact Agent
Nearby Similar Homes
Nearby Sold Comparables
Contact Agent
Listing Provided By
Platinum Partners Realtors







