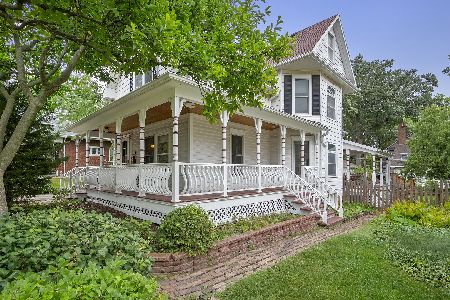4835 Saratoga Avenue, Downers Grove, Illinois 60515
$455,000
|
Sold
|
|
| Status: | Closed |
| Sqft: | 1,186 |
| Cost/Sqft: | $383 |
| Beds: | 2 |
| Baths: | 3 |
| Year Built: | 1894 |
| Property Taxes: | $6,304 |
| Days On Market: | 2585 |
| Lot Size: | 0,15 |
Description
Premier location for this immaculately maintained home located on a brick street near Prince Pond and Metra station. Owner's pride exudes throughout as you walk in the light-filled home. Nine ft ceilings on main level with master en-suite. Built-in shelves & picture window in living room with gleaming oak floors. Beautiful maple cabinets and granite in kitchen overlooks the dining and living room with bright and airy light coming through. Laundry and half bath on main floor. Two more rooms currently used as bedrooms and walk-in shower bath in the stunning newly finished basement. Built-in area for office or crafts. Ample storage and closet space. New paint, trim, and doors make this lower level a wonderful place to relax. HUGE attic with wood floors is perfect for storage or could be finished for extended space. Entire home has updated 200 amp electrical, plumbing, newer windows & roof. Heated & drywalled garage features wifi & cable. Walk just a few blocks to train and town.
Property Specifics
| Single Family | |
| — | |
| Ranch | |
| 1894 | |
| English | |
| — | |
| No | |
| 0.15 |
| Du Page | |
| — | |
| 0 / Not Applicable | |
| None | |
| Lake Michigan | |
| Public Sewer | |
| 10157976 | |
| 0908107009 |
Nearby Schools
| NAME: | DISTRICT: | DISTANCE: | |
|---|---|---|---|
|
Grade School
Pierce Downer Elementary School |
58 | — | |
|
Middle School
Herrick Middle School |
58 | Not in DB | |
|
High School
North High School |
99 | Not in DB | |
Property History
| DATE: | EVENT: | PRICE: | SOURCE: |
|---|---|---|---|
| 21 Feb, 2019 | Sold | $455,000 | MRED MLS |
| 21 Dec, 2018 | Under contract | $454,800 | MRED MLS |
| 19 Dec, 2018 | Listed for sale | $454,800 | MRED MLS |
Room Specifics
Total Bedrooms: 4
Bedrooms Above Ground: 2
Bedrooms Below Ground: 2
Dimensions: —
Floor Type: Hardwood
Dimensions: —
Floor Type: Hardwood
Dimensions: —
Floor Type: Hardwood
Full Bathrooms: 3
Bathroom Amenities: Whirlpool,Separate Shower,Double Sink
Bathroom in Basement: 1
Rooms: Den,Office
Basement Description: Finished
Other Specifics
| 2 | |
| — | |
| Concrete | |
| Deck, Brick Paver Patio | |
| Corner Lot,Mature Trees | |
| 50X132 | |
| — | |
| Full | |
| Hardwood Floors, First Floor Bedroom, First Floor Laundry, First Floor Full Bath | |
| Range, Microwave, Dishwasher, Refrigerator, Washer, Dryer, Disposal, Stainless Steel Appliance(s) | |
| Not in DB | |
| Sidewalks, Street Lights, Street Paved | |
| — | |
| — | |
| — |
Tax History
| Year | Property Taxes |
|---|---|
| 2019 | $6,304 |
Contact Agent
Nearby Similar Homes
Nearby Sold Comparables
Contact Agent
Listing Provided By
Redfin Corporation







