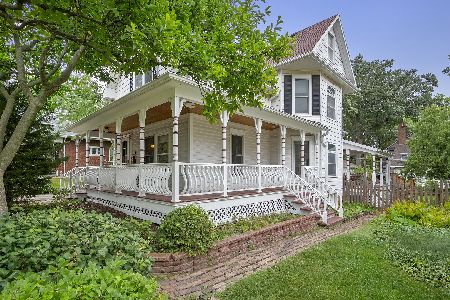4831 Saratoga Avenue, Downers Grove, Illinois 60515
$375,000
|
Sold
|
|
| Status: | Closed |
| Sqft: | 1,884 |
| Cost/Sqft: | $212 |
| Beds: | 4 |
| Baths: | 2 |
| Year Built: | 1894 |
| Property Taxes: | $7,224 |
| Days On Market: | 2494 |
| Lot Size: | 0,15 |
Description
Looking for a home in the heart of downtown Downers Grove? This is the one you have been waiting for. This classic home has almost 10 foot ceilings in the living room, dining room and kitchen. The sun porch right off the living room is perfect for a home office or simply a place to relax. There is a 1st floor full bath and a room that can be used as a family room, a 4th bedroom or a den. The large kitchen has tons of cabinet space and Corian counter tops with an integrated double sink. Outside the kitchen door is a large deck with access to the yard. In addition to the 3 bedrooms with hardwood floors and a full bathroom, the 2nd floor features a laundry room and a 3 season room. There is potential for expansion with a walk-up attic. Updates include a newer roof (2017), newer windows, and a new front path. This home is on a brick street in the E. H. Prince's historic district. it is steps from Prince Pond, downtown Downers Grove and the train. Walking distance to all 3 schools.
Property Specifics
| Single Family | |
| — | |
| American 4-Sq. | |
| 1894 | |
| Partial | |
| — | |
| No | |
| 0.15 |
| Du Page | |
| — | |
| 0 / Not Applicable | |
| None | |
| Lake Michigan | |
| Public Sewer | |
| 10155334 | |
| 0908107008 |
Nearby Schools
| NAME: | DISTRICT: | DISTANCE: | |
|---|---|---|---|
|
Grade School
Pierce Downer Elementary School |
58 | — | |
|
Middle School
Herrick Middle School |
58 | Not in DB | |
|
High School
North High School |
99 | Not in DB | |
Property History
| DATE: | EVENT: | PRICE: | SOURCE: |
|---|---|---|---|
| 5 Aug, 2019 | Sold | $375,000 | MRED MLS |
| 28 Jun, 2019 | Under contract | $400,000 | MRED MLS |
| — | Last price change | $429,900 | MRED MLS |
| 20 Mar, 2019 | Listed for sale | $450,000 | MRED MLS |
Room Specifics
Total Bedrooms: 4
Bedrooms Above Ground: 4
Bedrooms Below Ground: 0
Dimensions: —
Floor Type: Hardwood
Dimensions: —
Floor Type: Hardwood
Dimensions: —
Floor Type: Hardwood
Full Bathrooms: 2
Bathroom Amenities: —
Bathroom in Basement: 0
Rooms: Attic,Foyer,Sun Room,Enclosed Porch Heated
Basement Description: Unfinished,Crawl,Cellar,Exterior Access
Other Specifics
| 2 | |
| — | |
| — | |
| — | |
| — | |
| 50 X 132 | |
| Interior Stair,Unfinished | |
| None | |
| Vaulted/Cathedral Ceilings, Skylight(s), Hardwood Floors, First Floor Bedroom, Second Floor Laundry, First Floor Full Bath | |
| Range, Dishwasher, Refrigerator, Washer, Dryer | |
| Not in DB | |
| Sidewalks, Street Paved | |
| — | |
| — | |
| — |
Tax History
| Year | Property Taxes |
|---|---|
| 2019 | $7,224 |
Contact Agent
Nearby Similar Homes
Nearby Sold Comparables
Contact Agent
Listing Provided By
Keller Williams Experience







