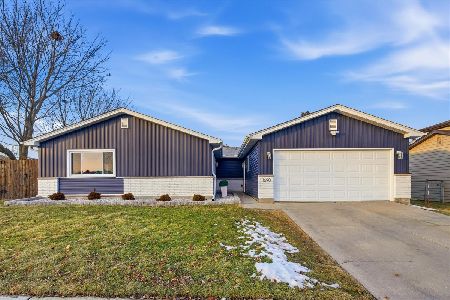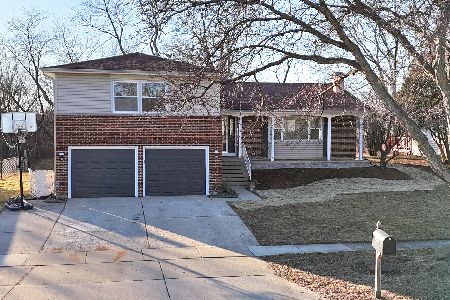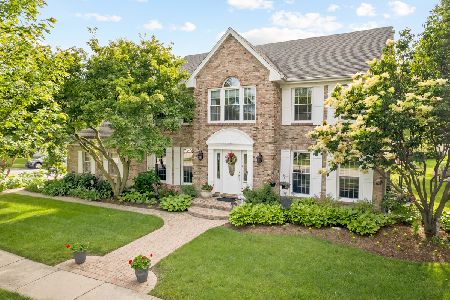4830 Castaway Lane, Hoffman Estates, Illinois 60010
$450,000
|
Sold
|
|
| Status: | Closed |
| Sqft: | 3,277 |
| Cost/Sqft: | $136 |
| Beds: | 4 |
| Baths: | 3 |
| Year Built: | 1984 |
| Property Taxes: | $9,961 |
| Days On Market: | 1714 |
| Lot Size: | 0,00 |
Description
Long time owners have done a great job of remodeling this beautiful home in Fremd High School district. Enjoy cooking in this awesome remodeled Kitchen with 42 inch cabinets and granite counters with matching island . Gorgeous hardwood floors have been installed. All new window, skylights added in great room, Solar tubes and 2 additional family room windows put in for extra natural light. Enjoy your mornings in the sun drenched breakfast room and evenings in the family room with a wood burning fireplace and Serene views overlooking the pond from east windows. Partial basement has been finished with cabinetry and also has a large crawl for storage. The large deck allows for pleasant evenings overlooking the pond while you relax in the soothing spa. This is a rare find. See feature sheet for additional details.
Property Specifics
| Single Family | |
| — | |
| — | |
| 1984 | |
| Partial | |
| — | |
| Yes | |
| — |
| Cook | |
| Highland Hills | |
| — / Not Applicable | |
| None | |
| Lake Michigan | |
| Public Sewer | |
| 11129542 | |
| 02183130590000 |
Nearby Schools
| NAME: | DISTRICT: | DISTANCE: | |
|---|---|---|---|
|
Grade School
Frank C Whiteley Elementary Scho |
15 | — | |
|
Middle School
Plum Grove Junior High School |
15 | Not in DB | |
|
High School
Wm Fremd High School |
211 | Not in DB | |
Property History
| DATE: | EVENT: | PRICE: | SOURCE: |
|---|---|---|---|
| 27 Jul, 2021 | Sold | $450,000 | MRED MLS |
| 21 Jun, 2021 | Under contract | $445,000 | MRED MLS |
| 19 Jun, 2021 | Listed for sale | $445,000 | MRED MLS |
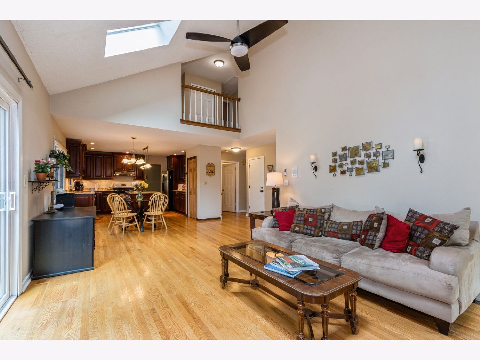
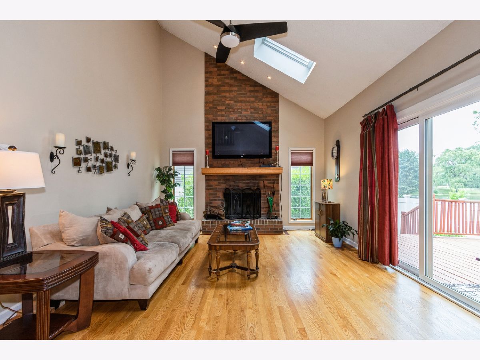
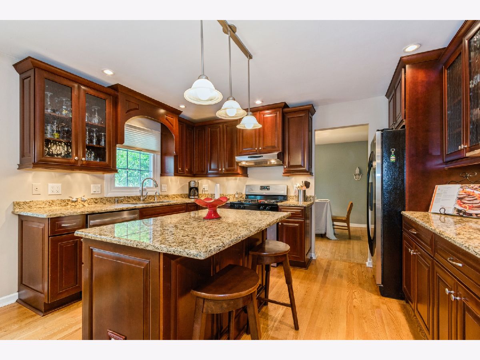
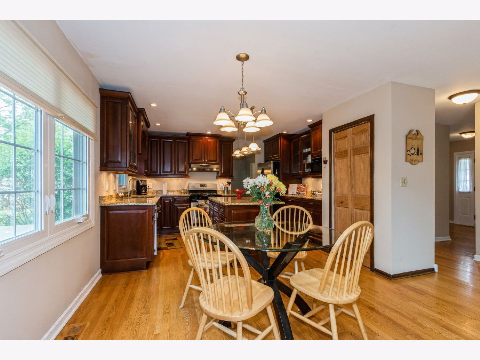
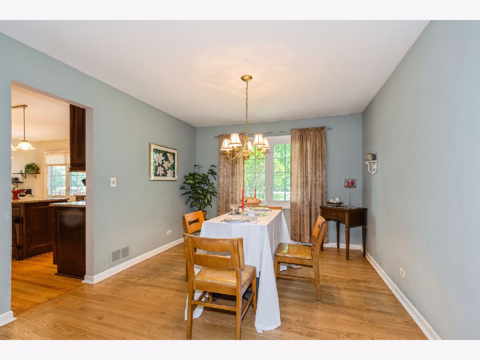
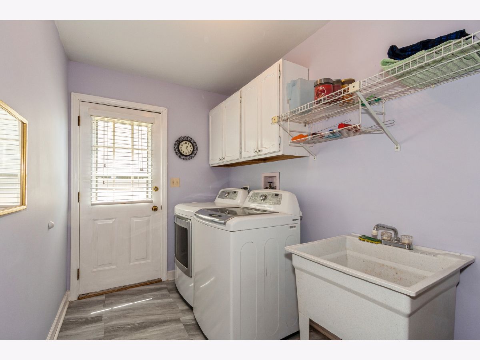
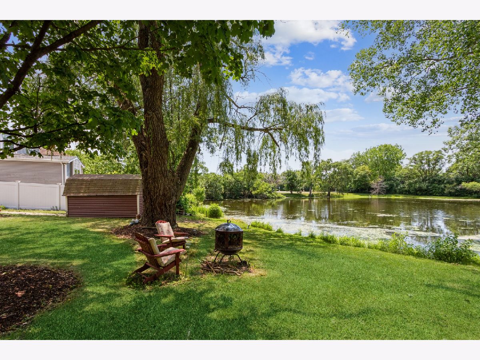
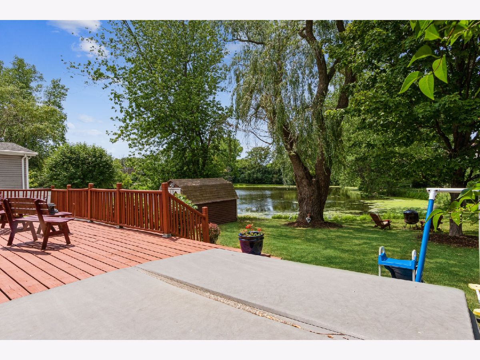
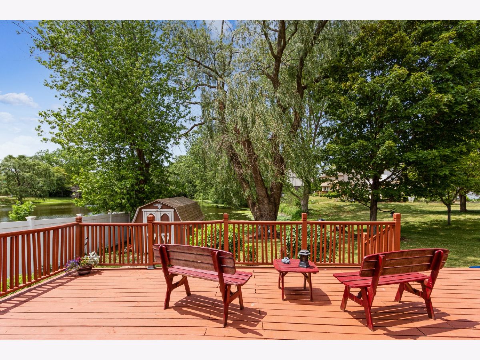
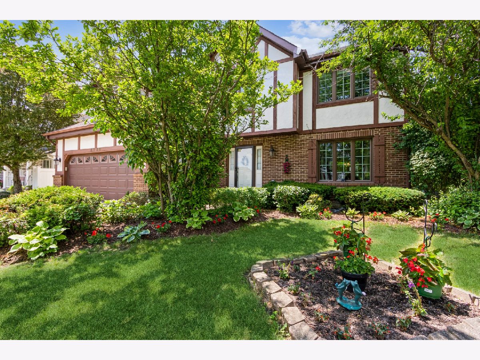
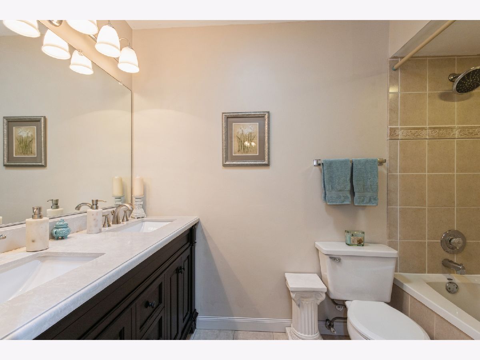
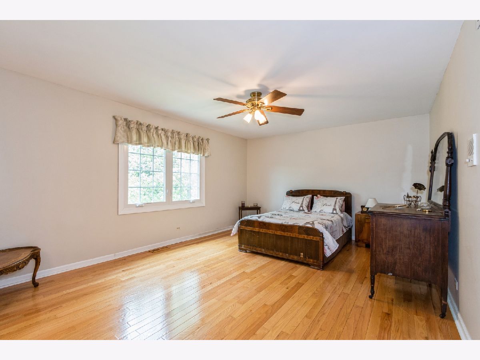
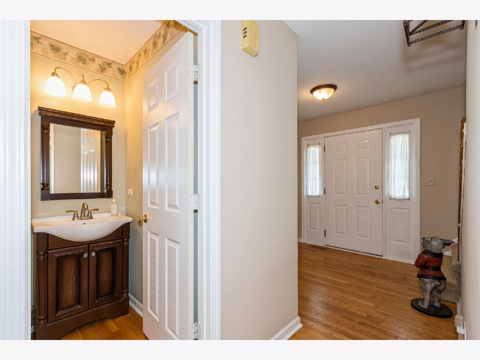
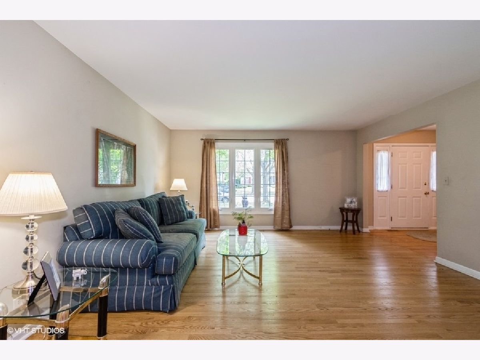
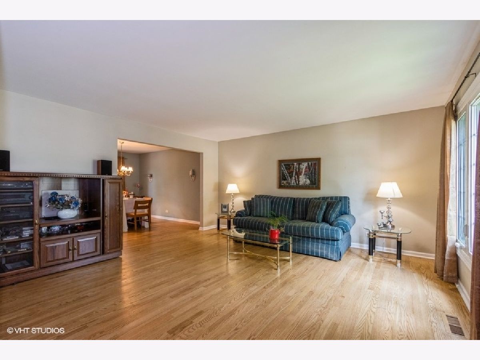
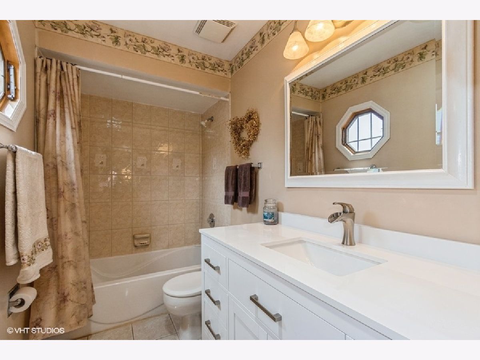
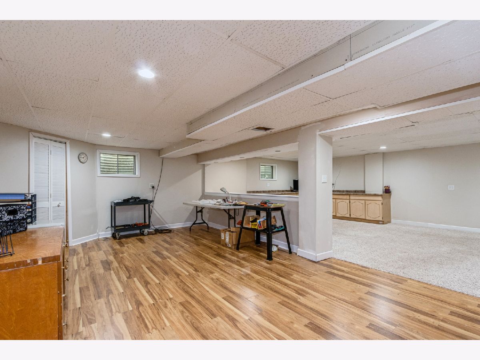
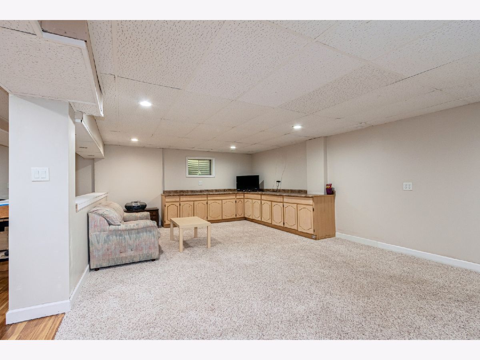

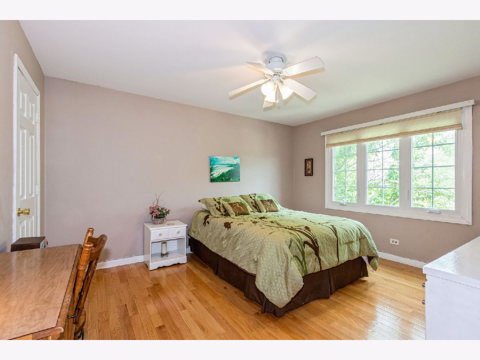
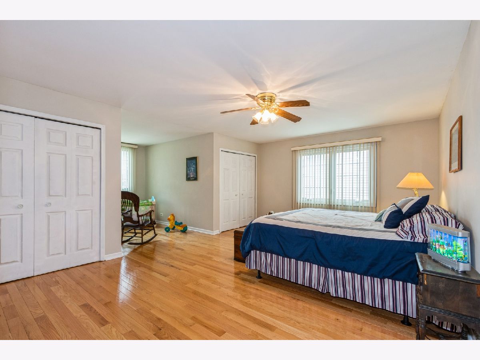
Room Specifics
Total Bedrooms: 4
Bedrooms Above Ground: 4
Bedrooms Below Ground: 0
Dimensions: —
Floor Type: Hardwood
Dimensions: —
Floor Type: Hardwood
Dimensions: —
Floor Type: Hardwood
Full Bathrooms: 3
Bathroom Amenities: —
Bathroom in Basement: 0
Rooms: Foyer,Recreation Room,Play Room
Basement Description: Finished
Other Specifics
| 2 | |
| Concrete Perimeter | |
| — | |
| Deck, Porch, Hot Tub | |
| Pond(s) | |
| 80X120 | |
| Pull Down Stair | |
| Full | |
| Vaulted/Cathedral Ceilings, Skylight(s), Hardwood Floors, Solar Tubes/Light Tubes, First Floor Laundry, First Floor Full Bath | |
| — | |
| Not in DB | |
| — | |
| — | |
| — | |
| Wood Burning |
Tax History
| Year | Property Taxes |
|---|---|
| 2021 | $9,961 |
Contact Agent
Nearby Similar Homes
Nearby Sold Comparables
Contact Agent
Listing Provided By
Berkshire Hathaway HomeServices Starck Real Estate



