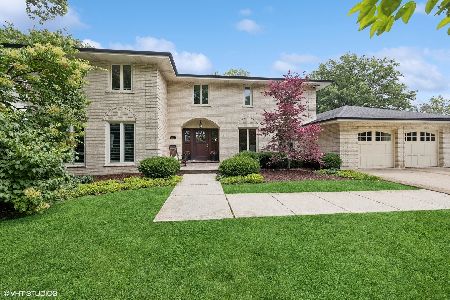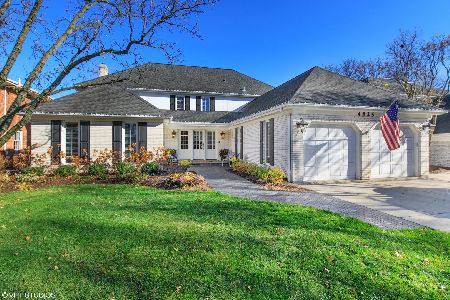4837 Johnson Avenue, Western Springs, Illinois 60558
$1,001,000
|
Sold
|
|
| Status: | Closed |
| Sqft: | 3,508 |
| Cost/Sqft: | $299 |
| Beds: | 5 |
| Baths: | 5 |
| Year Built: | 1970 |
| Property Taxes: | $14,224 |
| Days On Market: | 4190 |
| Lot Size: | 0,00 |
Description
A true style-setter! So many recent upgrades & decorative touches. 1st flr den/bdrm. Grand kitchen w/top grade appliances. 4 bdrms, bonus rm,3 full bath on 2nd flr. (2 private en suite baths). Enormous finished basement with full bath & small kitchen/bar area. Generous rooms through out for large gatherings. Exterior has new tuck pointing & paint. Professionally landscaped with beautiful yards and patios. Perfect!
Property Specifics
| Single Family | |
| — | |
| — | |
| 1970 | |
| Full | |
| — | |
| No | |
| — |
| Cook | |
| — | |
| 0 / Not Applicable | |
| None | |
| Public | |
| Public Sewer | |
| 08688983 | |
| 18081030300000 |
Nearby Schools
| NAME: | DISTRICT: | DISTANCE: | |
|---|---|---|---|
|
Grade School
Forest Hills Elementary School |
101 | — | |
|
Middle School
Mcclure Junior High School |
101 | Not in DB | |
|
High School
Lyons Twp High School |
204 | Not in DB | |
Property History
| DATE: | EVENT: | PRICE: | SOURCE: |
|---|---|---|---|
| 12 Jul, 2013 | Sold | $920,125 | MRED MLS |
| 14 Jun, 2013 | Under contract | $979,900 | MRED MLS |
| 14 May, 2013 | Listed for sale | $979,900 | MRED MLS |
| 10 Oct, 2014 | Sold | $1,001,000 | MRED MLS |
| 8 Aug, 2014 | Under contract | $1,050,000 | MRED MLS |
| 31 Jul, 2014 | Listed for sale | $1,050,000 | MRED MLS |
| 25 Aug, 2025 | Sold | $1,450,000 | MRED MLS |
| 23 Jun, 2025 | Under contract | $1,299,000 | MRED MLS |
| 21 Jun, 2025 | Listed for sale | $1,299,000 | MRED MLS |
Room Specifics
Total Bedrooms: 5
Bedrooms Above Ground: 5
Bedrooms Below Ground: 0
Dimensions: —
Floor Type: Carpet
Dimensions: —
Floor Type: Hardwood
Dimensions: —
Floor Type: Carpet
Dimensions: —
Floor Type: —
Full Bathrooms: 5
Bathroom Amenities: Whirlpool,Separate Shower,Double Sink
Bathroom in Basement: 1
Rooms: Bonus Room,Bedroom 5,Breakfast Room,Recreation Room
Basement Description: Finished
Other Specifics
| 2 | |
| Concrete Perimeter | |
| Concrete | |
| Patio, Brick Paver Patio, Storms/Screens | |
| Cul-De-Sac,Landscaped | |
| 65X198X176X165 | |
| — | |
| Full | |
| Hardwood Floors, First Floor Bedroom, First Floor Laundry | |
| Double Oven, Microwave, Dishwasher, Refrigerator, Washer, Dryer | |
| Not in DB | |
| Street Paved | |
| — | |
| — | |
| Gas Log, Gas Starter |
Tax History
| Year | Property Taxes |
|---|---|
| 2013 | $13,725 |
| 2014 | $14,224 |
| 2025 | $23,116 |
Contact Agent
Nearby Similar Homes
Nearby Sold Comparables
Contact Agent
Listing Provided By
Brush Hill, Inc., REALTORS












