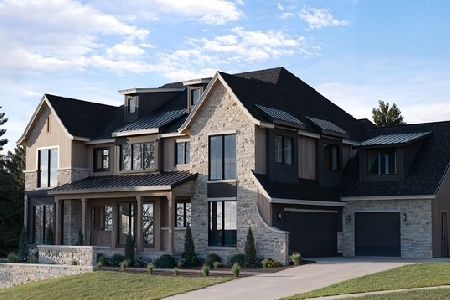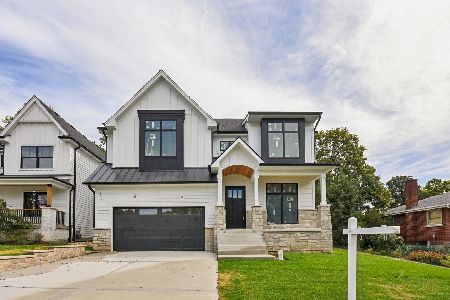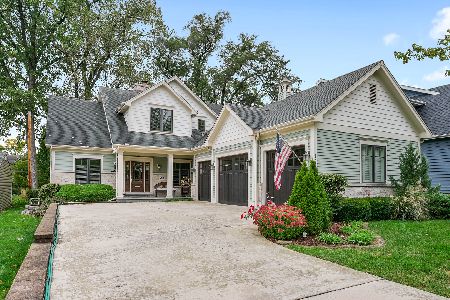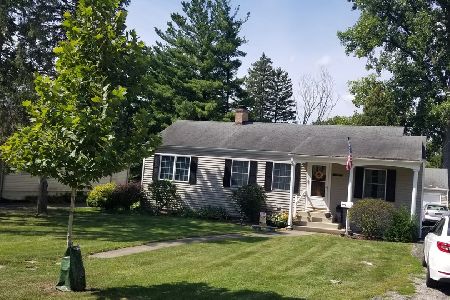4834 Cornell Avenue, Downers Grove, Illinois 60515
$756,000
|
Sold
|
|
| Status: | Closed |
| Sqft: | 2,800 |
| Cost/Sqft: | $277 |
| Beds: | 4 |
| Baths: | 5 |
| Year Built: | 2013 |
| Property Taxes: | $12,787 |
| Days On Market: | 2393 |
| Lot Size: | 0,30 |
Description
Fabulous newer Farmhouse in sought after Pierce Downer. Such a fun, unique home. All the up to date finishes and details are in this awesome open floor plan. Hardwood floors on 1st floor. Spacious family room with beautiful stone fireplace. White kitchen has huge island with seating for 7. Eat in area for casual dining with separate dining room. 1st floor living room/office with full bath. Natural barn door leads to mud room. Efficient 2nd floor has wonderful master bedroom/bath/walk in closet. 3 additional bedrooms and 2 more full baths. All bedrooms have vaulted ceilings and laminate wood flooring. Basement includes game room, rec room, and exercise room with bathroom. Outdoor space is awesome for entertaining. Patio with built in fireplace. Wonderful yard for play. Sellers hate to leave this tight knit block. Walk to train, town, all schools, and park Easy access to highways. Lovely home.
Property Specifics
| Single Family | |
| — | |
| Farmhouse | |
| 2013 | |
| Full | |
| — | |
| No | |
| 0.3 |
| Du Page | |
| — | |
| 0 / Not Applicable | |
| None | |
| Public | |
| Public Sewer | |
| 10435496 | |
| 0907106029 |
Nearby Schools
| NAME: | DISTRICT: | DISTANCE: | |
|---|---|---|---|
|
Grade School
Pierce Downer Elementary School |
58 | — | |
|
Middle School
Herrick Middle School |
58 | Not in DB | |
|
High School
North High School |
99 | Not in DB | |
Property History
| DATE: | EVENT: | PRICE: | SOURCE: |
|---|---|---|---|
| 16 Apr, 2012 | Sold | $260,000 | MRED MLS |
| 2 Feb, 2012 | Under contract | $275,000 | MRED MLS |
| — | Last price change | $300,000 | MRED MLS |
| 18 May, 2011 | Listed for sale | $300,000 | MRED MLS |
| 16 Sep, 2019 | Sold | $756,000 | MRED MLS |
| 15 Jul, 2019 | Under contract | $774,999 | MRED MLS |
| 30 Jun, 2019 | Listed for sale | $774,999 | MRED MLS |
Room Specifics
Total Bedrooms: 4
Bedrooms Above Ground: 4
Bedrooms Below Ground: 0
Dimensions: —
Floor Type: Wood Laminate
Dimensions: —
Floor Type: Wood Laminate
Dimensions: —
Floor Type: Wood Laminate
Full Bathrooms: 5
Bathroom Amenities: Separate Shower,Double Sink
Bathroom in Basement: 1
Rooms: Game Room,Recreation Room,Office,Breakfast Room,Mud Room
Basement Description: Partially Finished
Other Specifics
| 2 | |
| — | |
| Asphalt | |
| Patio, Porch | |
| Fenced Yard,Landscaped | |
| 60 X 220 | |
| — | |
| Full | |
| Vaulted/Cathedral Ceilings, Skylight(s), Hardwood Floors, Second Floor Laundry, First Floor Full Bath, Walk-In Closet(s) | |
| Double Oven, Microwave, Dishwasher, Refrigerator, Bar Fridge, Washer, Dryer, Disposal, Stainless Steel Appliance(s), Cooktop | |
| Not in DB | |
| Sidewalks, Street Lights, Street Paved | |
| — | |
| — | |
| Gas Log |
Tax History
| Year | Property Taxes |
|---|---|
| 2012 | $5,754 |
| 2019 | $12,787 |
Contact Agent
Nearby Similar Homes
Nearby Sold Comparables
Contact Agent
Listing Provided By
Baird & Warner Real Estate











