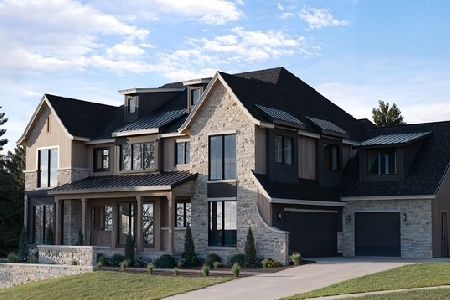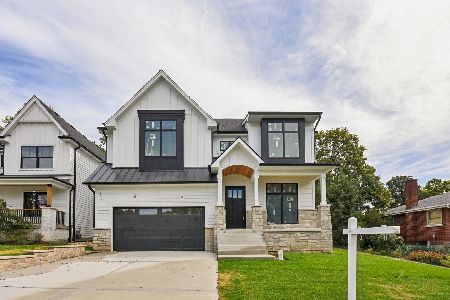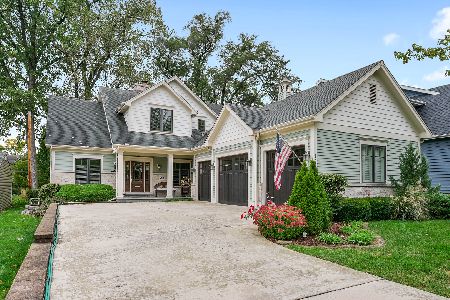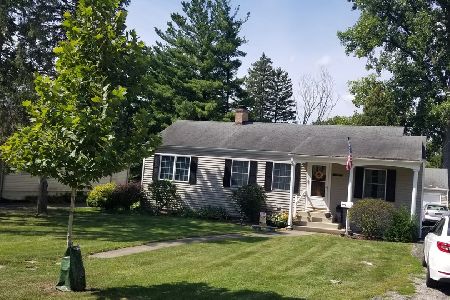4910 Cornell Avenue, Downers Grove, Illinois 60515
$749,900
|
Sold
|
|
| Status: | Closed |
| Sqft: | 3,062 |
| Cost/Sqft: | $245 |
| Beds: | 4 |
| Baths: | 4 |
| Year Built: | 1998 |
| Property Taxes: | $14,034 |
| Days On Market: | 2179 |
| Lot Size: | 0,30 |
Description
This beautifully designed home in the highly-sought Pierce Downer school district exudes contemporary elegance and comfort. Grand panels of windows illuminate the stunning 2-story family room with architectural beamed ceiling, dramatic floor-to-ceiling stone fireplace, and beautifully refinished hardwood floors. The professional chef's kitchen features large center island, stainless steel Viking appliances, new dishwasher, walk-in wine cabinet, butler's bar, and chef's pantry. The adjoining dining room overlooks the deck, hot tub, built-in fire pit and expansive fenced yard. The new staircase leads to four large bedrooms, including the impressive master ensuite with spa shower and double vanity. The finished basement features a large entertainment area and wet bar, fifth bedroom, family room and full bathroom. Recent enhancements include a freshly painted exterior; new tear-off roof (15-year warranty); new entry door and sidelight; new carpeting and fresh paint throughout; gutted bathrooms on the first and second floors; new wall sconces and entry chandelier on the main floor; Lutron wireless lighting on the main floor and front exterior; wirelessly controlled speakers on the main level, master bedroom and exterior; new ceiling fans in three bedrooms; new carriage-style garage door; Nest thermostats and doorbell; new washer/dryer; and a new ejector pit. The perfect location in the heart of Downers Grove, walking distance to award-winning schools, parks, commuter train and downtown area with a wonderful community feel. You will love this home.
Property Specifics
| Single Family | |
| — | |
| — | |
| 1998 | |
| Partial | |
| — | |
| No | |
| 0.3 |
| Du Page | |
| — | |
| — / Not Applicable | |
| None | |
| Lake Michigan | |
| Public Sewer | |
| 10622032 | |
| 0907106032 |
Nearby Schools
| NAME: | DISTRICT: | DISTANCE: | |
|---|---|---|---|
|
Grade School
Pierce Downer Elementary School |
58 | — | |
|
Middle School
Herrick Middle School |
58 | Not in DB | |
|
High School
North High School |
99 | Not in DB | |
Property History
| DATE: | EVENT: | PRICE: | SOURCE: |
|---|---|---|---|
| 3 Jan, 2019 | Sold | $635,000 | MRED MLS |
| 8 Nov, 2018 | Under contract | $699,900 | MRED MLS |
| 1 Nov, 2018 | Listed for sale | $699,900 | MRED MLS |
| 4 May, 2020 | Sold | $749,900 | MRED MLS |
| 6 Feb, 2020 | Under contract | $749,900 | MRED MLS |
| 29 Jan, 2020 | Listed for sale | $749,900 | MRED MLS |
Room Specifics
Total Bedrooms: 5
Bedrooms Above Ground: 4
Bedrooms Below Ground: 1
Dimensions: —
Floor Type: Carpet
Dimensions: —
Floor Type: Carpet
Dimensions: —
Floor Type: Carpet
Dimensions: —
Floor Type: —
Full Bathrooms: 4
Bathroom Amenities: —
Bathroom in Basement: 1
Rooms: Bedroom 5,Office,Recreation Room
Basement Description: Partially Finished
Other Specifics
| 2 | |
| Concrete Perimeter | |
| Asphalt | |
| Deck, Porch, Hot Tub, Brick Paver Patio, Fire Pit | |
| Fenced Yard | |
| 60X220 | |
| Pull Down Stair,Unfinished | |
| Full | |
| Vaulted/Cathedral Ceilings, Skylight(s), Bar-Wet, Hardwood Floors, Built-in Features | |
| Double Oven, Microwave, Dishwasher, High End Refrigerator, Bar Fridge, Washer, Dryer, Disposal, Trash Compactor, Stainless Steel Appliance(s), Wine Refrigerator, Cooktop, Built-In Oven, Range Hood | |
| Not in DB | |
| — | |
| — | |
| — | |
| Gas Log |
Tax History
| Year | Property Taxes |
|---|---|
| 2019 | $13,599 |
| 2020 | $14,034 |
Contact Agent
Nearby Similar Homes
Nearby Sold Comparables
Contact Agent
Listing Provided By
@properties











