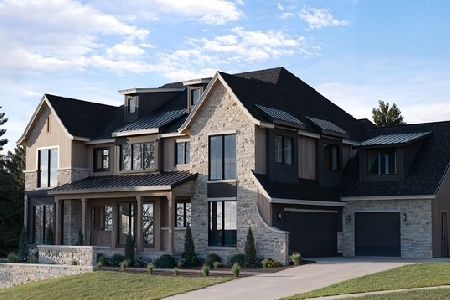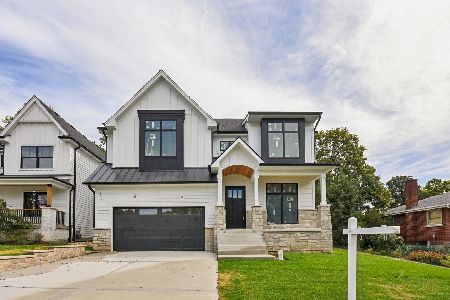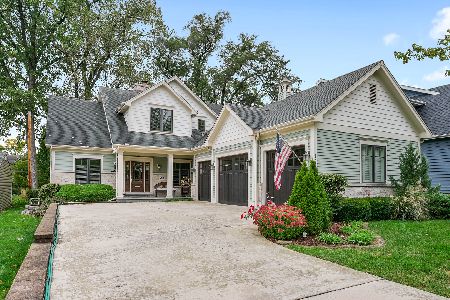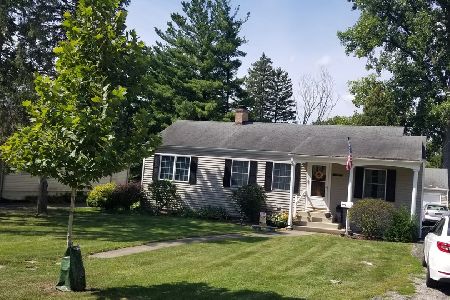4910 Cornell Avenue, Downers Grove, Illinois 60515
$635,000
|
Sold
|
|
| Status: | Closed |
| Sqft: | 3,062 |
| Cost/Sqft: | $229 |
| Beds: | 4 |
| Baths: | 4 |
| Year Built: | 1998 |
| Property Taxes: | $13,599 |
| Days On Market: | 2634 |
| Lot Size: | 0,30 |
Description
PRIME family home in highly-sought Pierce Downer School district! Custom Home packed with lots of architectural details ~ STUNNING Professional chef's Kitchen with hardwood flooring, Large sit-down center island, SS Viking Appliances, Warm/Cooling drawers, foot-pedal faucet plus - Wine Cabinet Chef's Pantry and a Planning Desk. Huge DR w/ sliding glass doors to outdoor deck. Outstanding 2-story Family Room with hardwood, wall of windows, architectural beamed ceiling, dramatic floor to ceiling stone fireplace, along with butlers bar with ice machine and refrigerator! 1st floor Office. Bridge staircase leads to 4 large BRs with new carpeting & fresh paint. Impressive Master en-suite w/ Italian travertine tile, soaking tub, spa shower & gorgeous granite double vanity. Finished basement with Large Rec area, 5th Bedroom and Media Room PLUS Full Bath! HUGE storage/mechanical room in basement! walking distance to Trilogy of award winning schools, Hoopers Hollow Park, Belmont METRA & downtown!
Property Specifics
| Single Family | |
| — | |
| — | |
| 1998 | |
| Partial | |
| — | |
| No | |
| 0.3 |
| Du Page | |
| — | |
| 0 / Not Applicable | |
| None | |
| Lake Michigan | |
| Public Sewer | |
| 10127676 | |
| 0907106032 |
Nearby Schools
| NAME: | DISTRICT: | DISTANCE: | |
|---|---|---|---|
|
Grade School
Pierce Downer Elementary School |
58 | — | |
|
Middle School
Herrick Middle School |
58 | Not in DB | |
|
High School
North High School |
99 | Not in DB | |
Property History
| DATE: | EVENT: | PRICE: | SOURCE: |
|---|---|---|---|
| 3 Jan, 2019 | Sold | $635,000 | MRED MLS |
| 8 Nov, 2018 | Under contract | $699,900 | MRED MLS |
| 1 Nov, 2018 | Listed for sale | $699,900 | MRED MLS |
| 4 May, 2020 | Sold | $749,900 | MRED MLS |
| 6 Feb, 2020 | Under contract | $749,900 | MRED MLS |
| 29 Jan, 2020 | Listed for sale | $749,900 | MRED MLS |
Room Specifics
Total Bedrooms: 5
Bedrooms Above Ground: 4
Bedrooms Below Ground: 1
Dimensions: —
Floor Type: Carpet
Dimensions: —
Floor Type: Carpet
Dimensions: —
Floor Type: Carpet
Dimensions: —
Floor Type: —
Full Bathrooms: 4
Bathroom Amenities: —
Bathroom in Basement: 1
Rooms: Bedroom 5,Media Room,Office,Recreation Room
Basement Description: Partially Finished
Other Specifics
| 2 | |
| Concrete Perimeter | |
| Asphalt | |
| Deck, Hot Tub, Brick Paver Patio | |
| Fenced Yard | |
| 60X220 | |
| Pull Down Stair,Unfinished | |
| Full | |
| Vaulted/Cathedral Ceilings, Skylight(s), Bar-Wet, Hardwood Floors | |
| Double Oven, Microwave, Dishwasher, High End Refrigerator, Bar Fridge, Washer, Dryer, Disposal, Trash Compactor, Stainless Steel Appliance(s), Wine Refrigerator, Cooktop, Built-In Oven | |
| Not in DB | |
| Sidewalks, Street Lights, Street Paved | |
| — | |
| — | |
| Gas Log |
Tax History
| Year | Property Taxes |
|---|---|
| 2019 | $13,599 |
| 2020 | $14,034 |
Contact Agent
Nearby Similar Homes
Nearby Sold Comparables
Contact Agent
Listing Provided By
Compass











