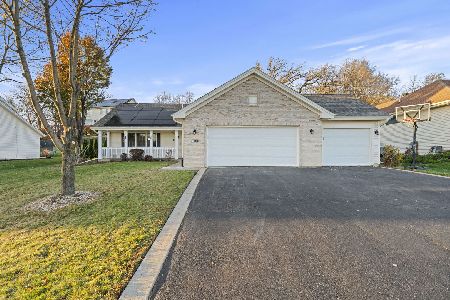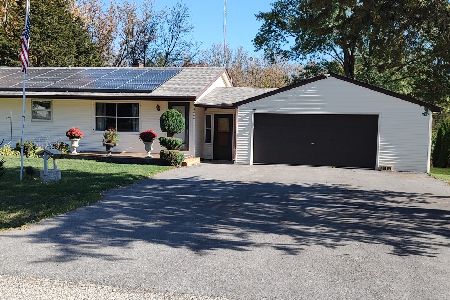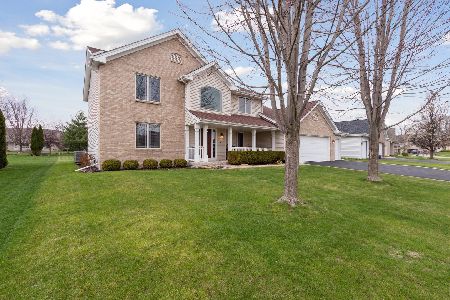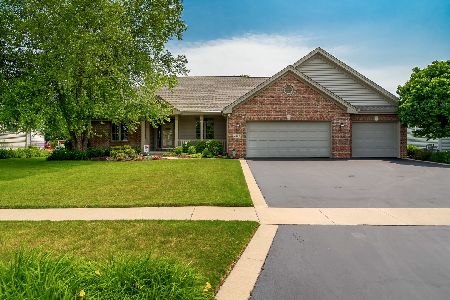4835 Cabot Lane, Cherry Valley, Illinois 61016
$208,000
|
Sold
|
|
| Status: | Closed |
| Sqft: | 1,800 |
| Cost/Sqft: | $117 |
| Beds: | 3 |
| Baths: | 2 |
| Year Built: | 2006 |
| Property Taxes: | $6,152 |
| Days On Market: | 4138 |
| Lot Size: | 0,35 |
Description
Shows Like a Model! Beautiful Like New Ranch home with many upgrades! Great floor plan. Kitchen is open to Familyroom with wood burning fireplace & vaulted ceiling. Nice Formal Dining room. Master suite offers double vanity & Large shower. Generous sized bedrooms. Perfect for entertaining inside or out on the deck & patio overlooking the well manicured yard w/ lush landscaping. Full unfinished basement & much more.
Property Specifics
| Single Family | |
| — | |
| Ranch | |
| 2006 | |
| Full | |
| — | |
| No | |
| 0.35 |
| Winnebago | |
| — | |
| 0 / Not Applicable | |
| None | |
| Public | |
| Public Sewer | |
| 08735999 | |
| 1610456003 |
Property History
| DATE: | EVENT: | PRICE: | SOURCE: |
|---|---|---|---|
| 12 Nov, 2014 | Sold | $208,000 | MRED MLS |
| 10 Oct, 2014 | Under contract | $209,900 | MRED MLS |
| 22 Sep, 2014 | Listed for sale | $209,900 | MRED MLS |
Room Specifics
Total Bedrooms: 3
Bedrooms Above Ground: 3
Bedrooms Below Ground: 0
Dimensions: —
Floor Type: Carpet
Dimensions: —
Floor Type: Carpet
Full Bathrooms: 2
Bathroom Amenities: Separate Shower,Double Sink
Bathroom in Basement: 0
Rooms: No additional rooms
Basement Description: Unfinished
Other Specifics
| 3 | |
| Concrete Perimeter | |
| Asphalt | |
| Deck, Patio | |
| — | |
| 85X165X93X173 | |
| Unfinished | |
| Full | |
| Vaulted/Cathedral Ceilings, First Floor Laundry | |
| Range, Microwave, Dishwasher, Refrigerator | |
| Not in DB | |
| — | |
| — | |
| — | |
| Wood Burning |
Tax History
| Year | Property Taxes |
|---|---|
| 2014 | $6,152 |
Contact Agent
Nearby Similar Homes
Nearby Sold Comparables
Contact Agent
Listing Provided By
RE/MAX Connections II







