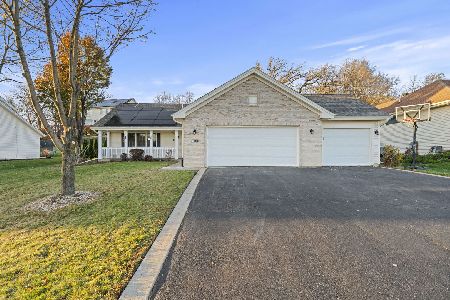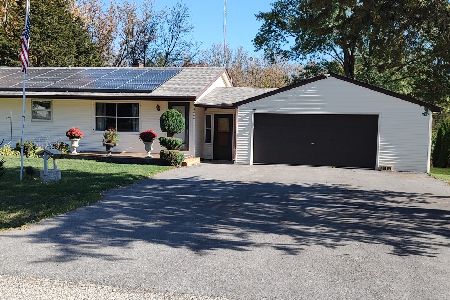6575 Deer Isle Drive, Cherry Valley, Illinois 61016
$224,500
|
Sold
|
|
| Status: | Closed |
| Sqft: | 1,760 |
| Cost/Sqft: | $136 |
| Beds: | 3 |
| Baths: | 2 |
| Year Built: | 2007 |
| Property Taxes: | $5,651 |
| Days On Market: | 2337 |
| Lot Size: | 0,37 |
Description
Custom built ranch in desired area located in Penfield Crossing. This home not only has Beautiful curb appeal but is in pristine condition. Covered front porch leads you into the Cathedral ceiling in the great room with focus on the fireplace. Large combination eat in kitchen with breakfast bar and dining area with sliders to the brick paver patio. Stainless Steel appliances, and pantry open to the great room. Convenient main floor laundry room with washer & dryer included. Master bedroom with private bath. Enjoy the backyard off this lovely brick patio, nicely landscaped yard. Full unfinished lower level is an open slate for your plans. Located close to many parks, fishing, biking & walking trails. New elementary school close by. New roof in 2018. Easy access to Main Hwy. & Shopping, Cherry Valley Township tax rate.
Property Specifics
| Single Family | |
| — | |
| — | |
| 2007 | |
| Full | |
| — | |
| No | |
| 0.37 |
| Winnebago | |
| — | |
| — / Not Applicable | |
| None | |
| Public | |
| Public Sewer | |
| 10499497 | |
| 1610456019 |
Nearby Schools
| NAME: | DISTRICT: | DISTANCE: | |
|---|---|---|---|
|
Grade School
Cherry Valley Elementary School |
205 | — | |
|
Middle School
Bernard W Flinn Middle School |
205 | Not in DB | |
|
High School
Jefferson High School |
205 | Not in DB | |
Property History
| DATE: | EVENT: | PRICE: | SOURCE: |
|---|---|---|---|
| 30 Sep, 2019 | Sold | $224,500 | MRED MLS |
| 26 Sep, 2019 | Under contract | $239,900 | MRED MLS |
| 28 Aug, 2019 | Listed for sale | $239,900 | MRED MLS |
Room Specifics
Total Bedrooms: 3
Bedrooms Above Ground: 3
Bedrooms Below Ground: 0
Dimensions: —
Floor Type: —
Dimensions: —
Floor Type: —
Full Bathrooms: 2
Bathroom Amenities: —
Bathroom in Basement: 0
Rooms: No additional rooms
Basement Description: Unfinished
Other Specifics
| 3 | |
| — | |
| — | |
| — | |
| — | |
| 77X119X163X165 | |
| — | |
| Full | |
| — | |
| — | |
| Not in DB | |
| — | |
| — | |
| — | |
| — |
Tax History
| Year | Property Taxes |
|---|---|
| 2019 | $5,651 |
Contact Agent
Nearby Similar Homes
Nearby Sold Comparables
Contact Agent
Listing Provided By
Berkshire Hathaway HomeServices Starck Real Estate





