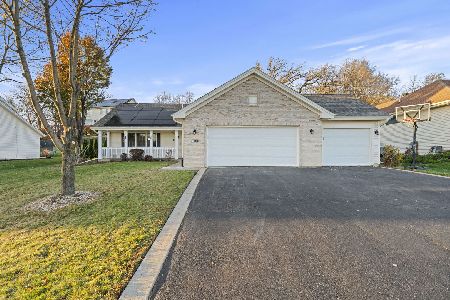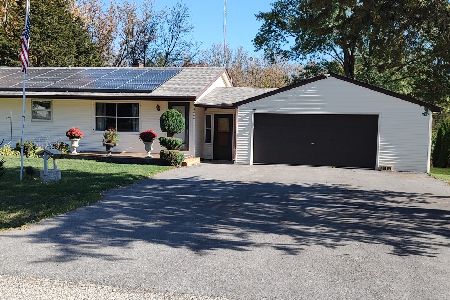6602 Hartwig Drive, Cherry Valley, Illinois 61016
$189,000
|
Sold
|
|
| Status: | Closed |
| Sqft: | 1,736 |
| Cost/Sqft: | $109 |
| Beds: | 3 |
| Baths: | 2 |
| Year Built: | 2007 |
| Property Taxes: | $6,112 |
| Days On Market: | 3124 |
| Lot Size: | 0,38 |
Description
One owner listing in the Penfield Subdivision. Modified Emerson open floor plan with 1736 in finished square feet. Large family room with gas fireplace. Custom cabinets in kitchen and laundry room. Both bathrooms are updated with tub-shower tile surround. Baths were upgraded with high counter tops and toilets. First floor laundry. New garage door and patio door in 2016. Full basement with egress window and is plumbed for bathroom.Water softener and reverse osmosis. Custom blinds in bathrooms, dining area, and front entry. Anderson Windows. Built on one of the largest lots at Penfield and is fully fenced.
Property Specifics
| Single Family | |
| — | |
| Ranch | |
| 2007 | |
| Full | |
| EMERSON | |
| No | |
| 0.38 |
| Winnebago | |
| Penfield Crossing | |
| 0 / Not Applicable | |
| None | |
| Public | |
| Public Sewer | |
| 09677738 | |
| 1610456028 |
Property History
| DATE: | EVENT: | PRICE: | SOURCE: |
|---|---|---|---|
| 10 Nov, 2017 | Sold | $189,000 | MRED MLS |
| 13 Oct, 2017 | Under contract | $189,000 | MRED MLS |
| — | Last price change | $199,900 | MRED MLS |
| 2 Jul, 2017 | Listed for sale | $210,000 | MRED MLS |
Room Specifics
Total Bedrooms: 3
Bedrooms Above Ground: 3
Bedrooms Below Ground: 0
Dimensions: —
Floor Type: —
Dimensions: —
Floor Type: —
Full Bathrooms: 2
Bathroom Amenities: Double Sink
Bathroom in Basement: 0
Rooms: No additional rooms
Basement Description: Unfinished,Exterior Access,Bathroom Rough-In
Other Specifics
| 2.5 | |
| Concrete Perimeter | |
| Asphalt | |
| Deck | |
| Fenced Yard | |
| 82.82X173.10X96.94X200.87 | |
| — | |
| Full | |
| Vaulted/Cathedral Ceilings, First Floor Bedroom, First Floor Laundry, First Floor Full Bath | |
| Range, Microwave, Dishwasher, Refrigerator, Washer, Dryer, Disposal | |
| Not in DB | |
| Curbs, Sidewalks, Street Lights, Street Paved | |
| — | |
| — | |
| Gas Log |
Tax History
| Year | Property Taxes |
|---|---|
| 2017 | $6,112 |
Contact Agent
Nearby Similar Homes
Nearby Sold Comparables
Contact Agent
Listing Provided By
RE/MAX Property Source





