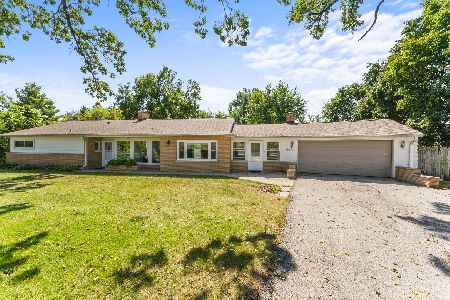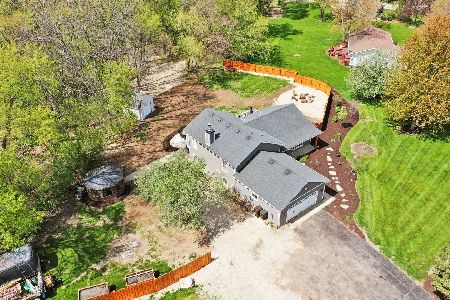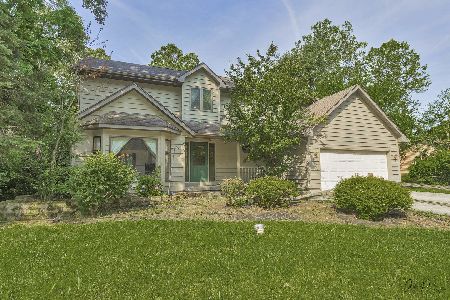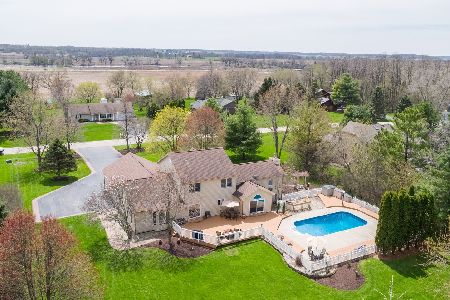4920 Macwood Drive, Richmond, Illinois 60071
$375,000
|
Sold
|
|
| Status: | Closed |
| Sqft: | 2,290 |
| Cost/Sqft: | $166 |
| Beds: | 4 |
| Baths: | 3 |
| Year Built: | 1989 |
| Property Taxes: | $5,874 |
| Days On Market: | 1653 |
| Lot Size: | 0,96 |
Description
MOTIVATED SELLER!! One acre wooded retreat in the beautiful Glenrich neighborhood. This beautifully updated 4 bedroom home is ready for you to enjoy. Newer oak floors throughout the first AND second floor. Master bedroom suite features a generous sized walk in closet and a large brick fireplace with vent-less technology that provides ample heat for the second floor on those chilly winter nights. Private bath with double vanity, walk in shower and jacuzzi tub. Main floor offers an open floor plan with another beautiful brick fireplace and large living room. 2.5 car attached garage leads into the main floor laundry and convenient powder room. Outside you will find a HEATED 40X40 pole building with concrete floor and large mezzanine to accommodate all of your storage needs. Close to highway 12 and 31 for an easy commute. Call today for your private showing.
Property Specifics
| Single Family | |
| — | |
| Other | |
| 1989 | |
| Full | |
| — | |
| No | |
| 0.96 |
| Mc Henry | |
| — | |
| — / Not Applicable | |
| None | |
| Private Well | |
| Septic-Private | |
| 11150535 | |
| 0422351003 |
Nearby Schools
| NAME: | DISTRICT: | DISTANCE: | |
|---|---|---|---|
|
High School
Richmond-burton Community High S |
157 | Not in DB | |
Property History
| DATE: | EVENT: | PRICE: | SOURCE: |
|---|---|---|---|
| 28 Oct, 2021 | Sold | $375,000 | MRED MLS |
| 16 Sep, 2021 | Under contract | $379,900 | MRED MLS |
| — | Last price change | $399,900 | MRED MLS |
| 9 Jul, 2021 | Listed for sale | $399,900 | MRED MLS |
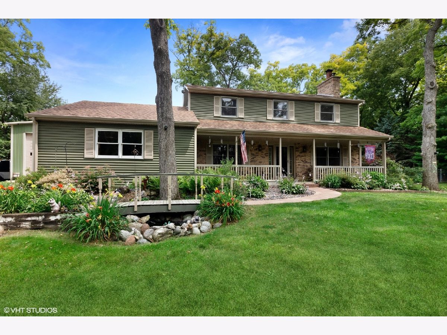
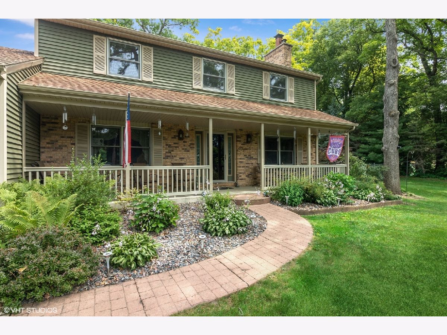
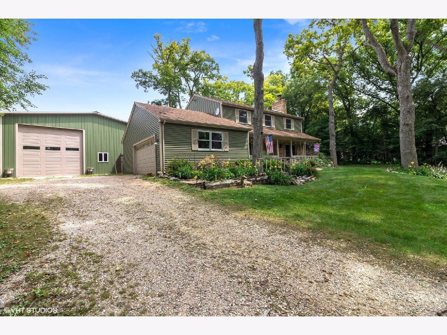
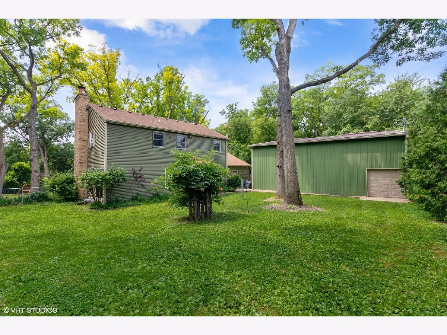
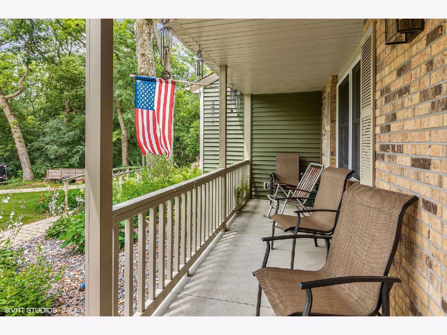
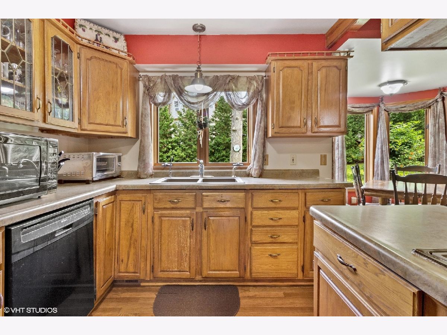
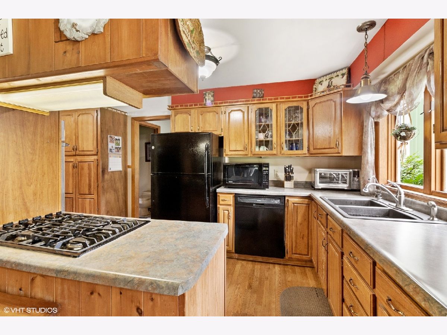
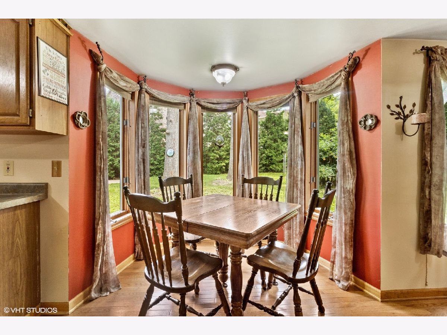
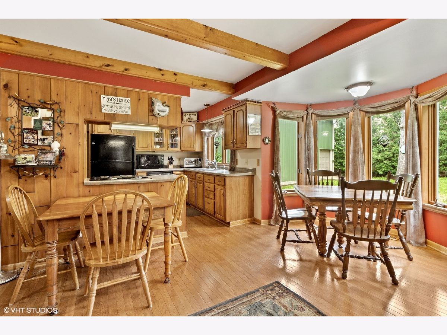
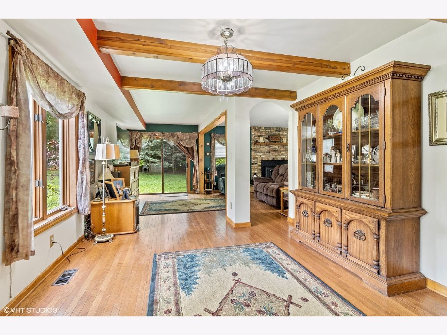
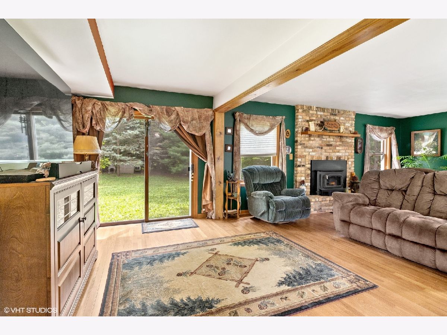
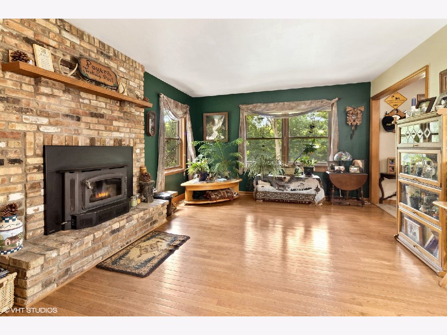
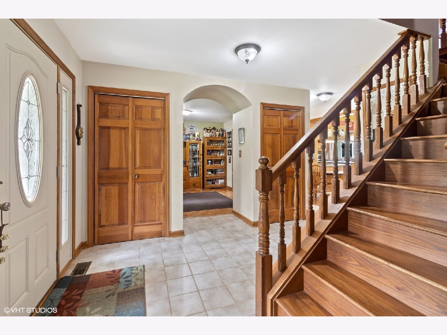
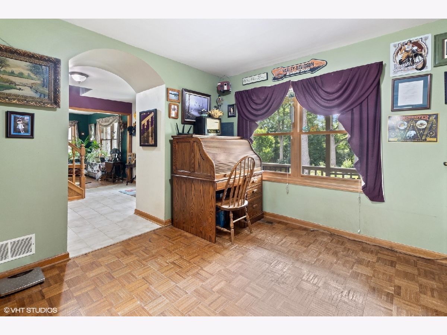
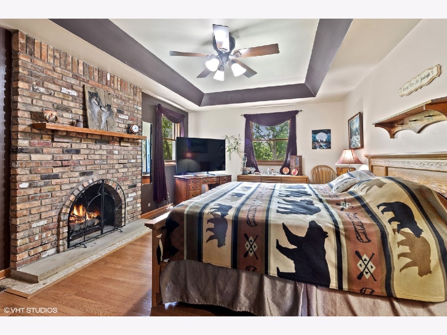
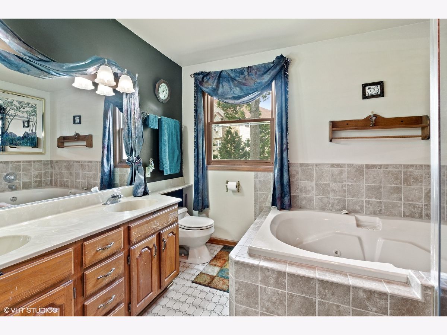
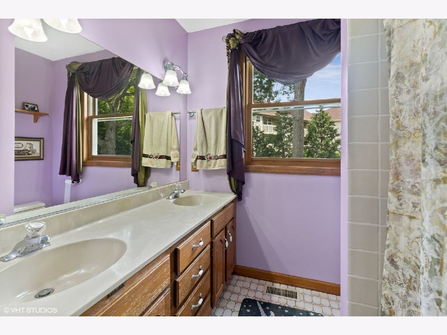
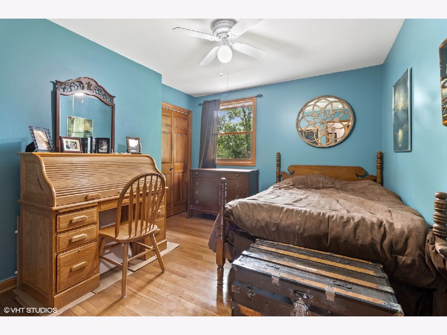
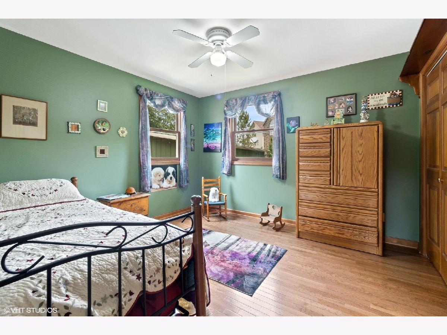
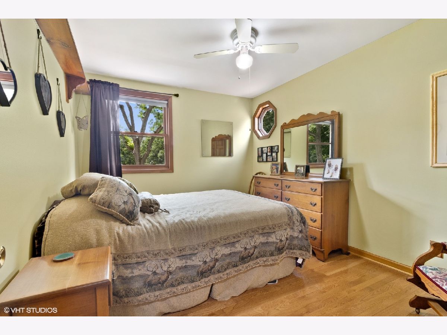
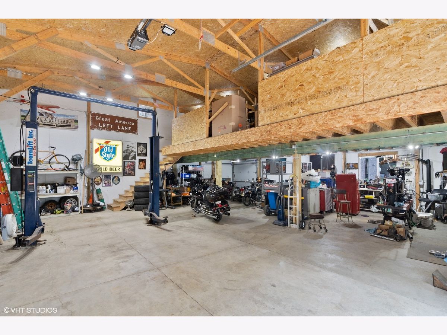
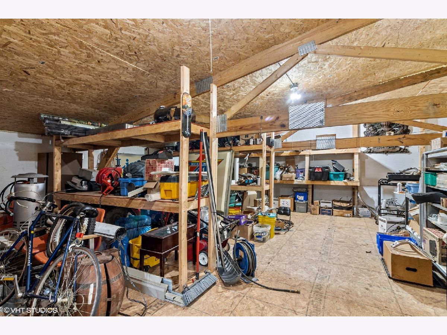
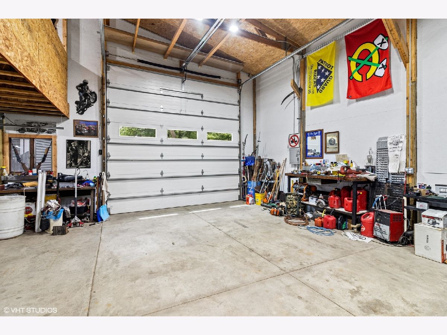
Room Specifics
Total Bedrooms: 4
Bedrooms Above Ground: 4
Bedrooms Below Ground: 0
Dimensions: —
Floor Type: Hardwood
Dimensions: —
Floor Type: Hardwood
Dimensions: —
Floor Type: Hardwood
Full Bathrooms: 3
Bathroom Amenities: Whirlpool,Separate Shower,Double Sink
Bathroom in Basement: 0
Rooms: No additional rooms
Basement Description: Unfinished
Other Specifics
| 2.5 | |
| Concrete Perimeter | |
| Gravel | |
| Patio, Porch | |
| Fenced Yard,Wooded,Mature Trees | |
| 155X290 | |
| — | |
| Full | |
| Hardwood Floors, First Floor Laundry, Walk-In Closet(s), Open Floorplan, Separate Dining Room | |
| Double Oven, Microwave, Portable Dishwasher, Refrigerator | |
| Not in DB | |
| Street Lights | |
| — | |
| — | |
| Wood Burning, Gas Log |
Tax History
| Year | Property Taxes |
|---|---|
| 2021 | $5,874 |
Contact Agent
Nearby Sold Comparables
Contact Agent
Listing Provided By
@properties

