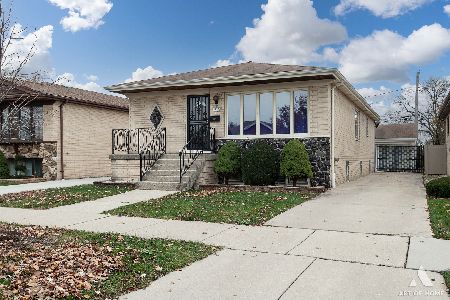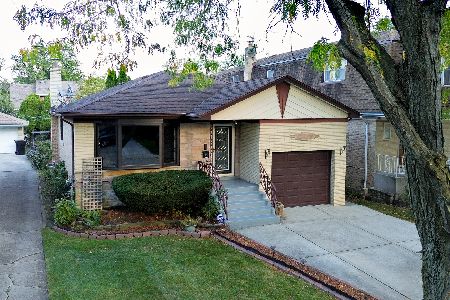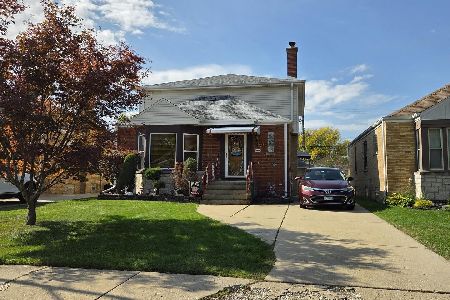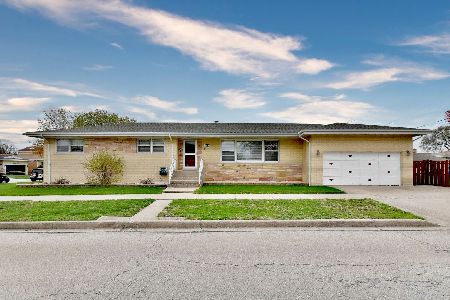4839 New England Avenue, Norwood Park, Chicago, Illinois 60656
$589,900
|
Sold
|
|
| Status: | Closed |
| Sqft: | 2,486 |
| Cost/Sqft: | $239 |
| Beds: | 6 |
| Baths: | 4 |
| Year Built: | 1960 |
| Property Taxes: | $6,143 |
| Days On Market: | 1415 |
| Lot Size: | 0,11 |
Description
Looking for your dream home? Here it is! Featuring 6 bedrooms and 4 bathrooms, this home is about to blow you away! Starting with the gourmet kitchen that features all NEW stainless steel appliances! The kitchen is any cook's dream with a huge island that is perfect for preparing meals and entertaining at the same time, with a large side by side Frigidaire refrigerator, a stainless steel oven and hood range, a Whirlpool dishwasher, and cabinets and counter space for days! The tile backsplash in the kitchen beautifully accents the counters making this kitchen just as visually appealing as it is functionally. There is also a large seating area connected to the kitchen, allowing for even more space and entertainment. Moving on to the next wonderful feature about this home is the primary suite and bathroom. The bedroom is fitted with new carpeting and a Huntington 6 ceiling fan light. The en-suite primary bathroom features a heart-shaped Jacuzzi tub, perfect for winding down after a long week. All of the other bedrooms also feature new carpeting. Both the first and second floors of this home were also recently repainted in 2019. And wait, there's more! The main bathroom on the first floor also features a Jacuzzi tub. Another newly upgraded feature is the hardwood floors found throughout the home that were sanded and refinished in 2019. Next, you will also find a gas fireplace in the Master Bedroom that features a beautifully rustic stone wall that was completed in 2015. Check out the fully finished, walk-out basement with so many possibilities. There is a stove and refrigerator already in the basement, making it another great spot for entertaining! Along with it being an open-concept floor plan on this level, you can really let your imagination go wild with what this room can be. If these features have not sold you yet, the other upgrades throughout the home will do just that. This home features a deck on each level, the first floor deck was installed in 2011 and the second floor was installed in 2001. The brick patio backyard was installed in 2019 along with a white privacy fence that was installed in 2018. Back inside the home, all doors and the screen doors were replaced in 2018; the second floor bathroom glass shower surround and doors were installed in 2019; blinds were replaced in 2018 and new Glass Block windows were put in the basement in 2018. There is truly so much more to love about this home, see if for yourself! It will be gone before you know it so schedule your showing today!
Property Specifics
| Single Family | |
| — | |
| — | |
| 1960 | |
| — | |
| — | |
| No | |
| 0.11 |
| Cook | |
| — | |
| — / Not Applicable | |
| — | |
| — | |
| — | |
| 11346468 | |
| 13073240250000 |
Nearby Schools
| NAME: | DISTRICT: | DISTANCE: | |
|---|---|---|---|
|
Grade School
Garvy Elementary School |
299 | — | |
|
Middle School
Oak Lawn Comm High School |
229 | Not in DB | |
|
High School
Taft High School |
299 | Not in DB | |
Property History
| DATE: | EVENT: | PRICE: | SOURCE: |
|---|---|---|---|
| 6 May, 2022 | Sold | $589,900 | MRED MLS |
| 30 Mar, 2022 | Under contract | $594,900 | MRED MLS |
| 21 Mar, 2022 | Listed for sale | $594,900 | MRED MLS |
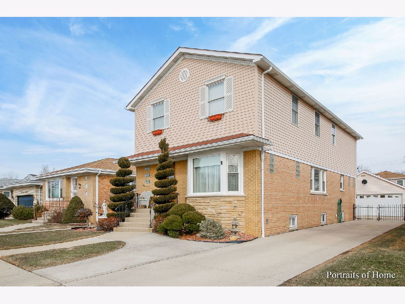
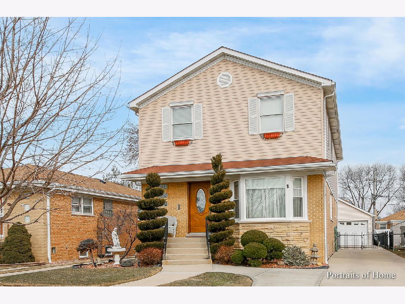
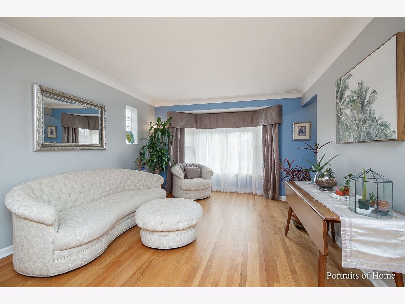
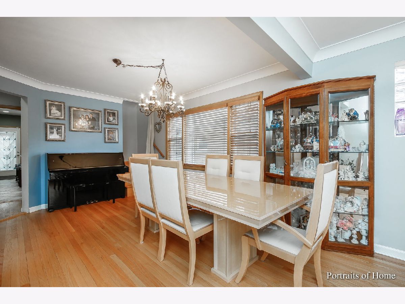
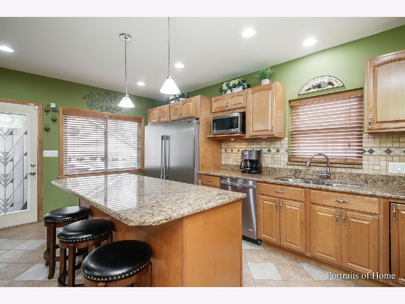
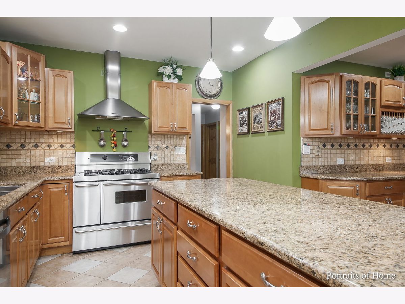
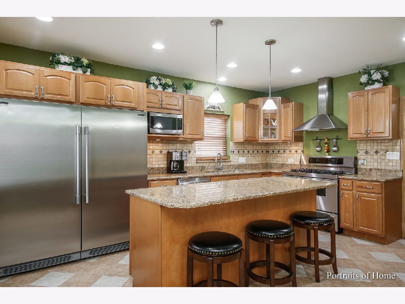
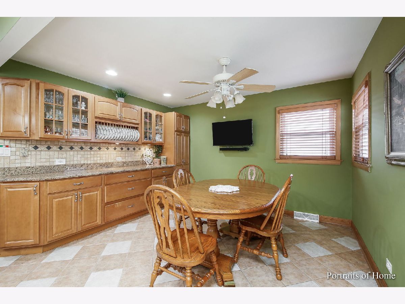
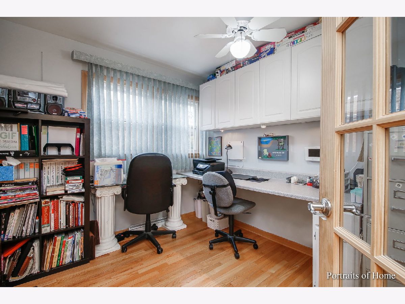
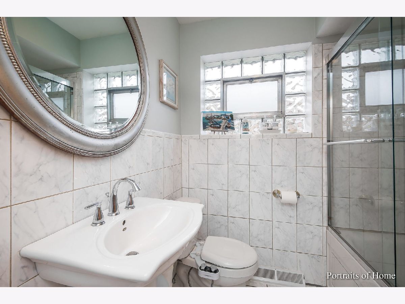
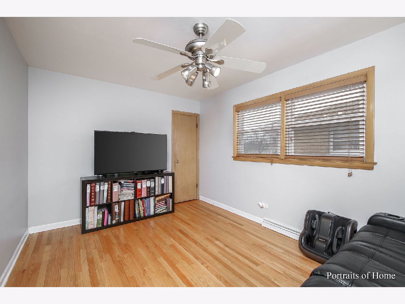
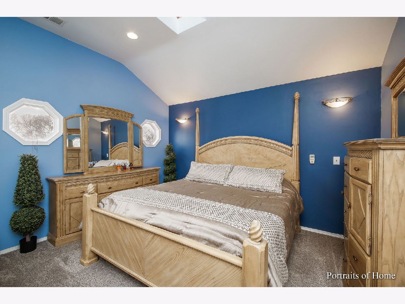
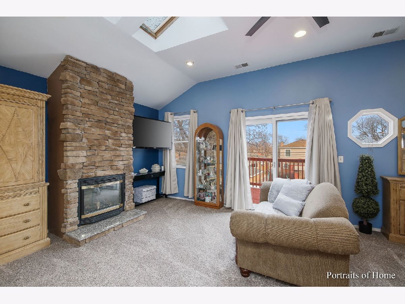
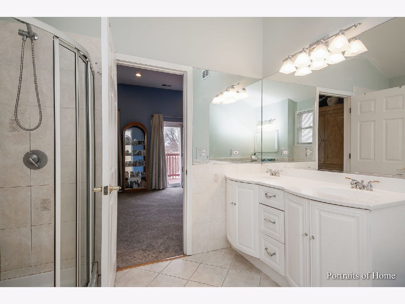
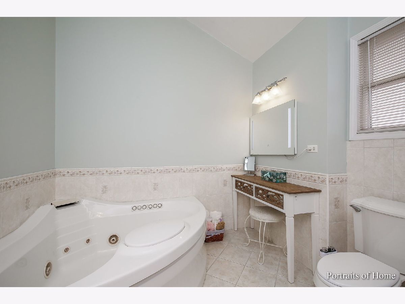
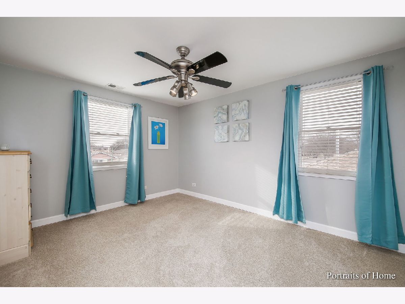
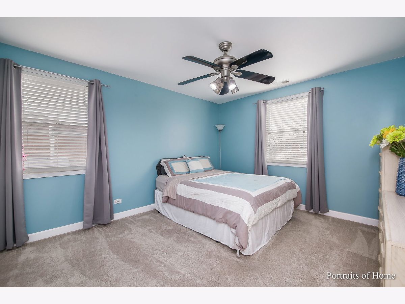
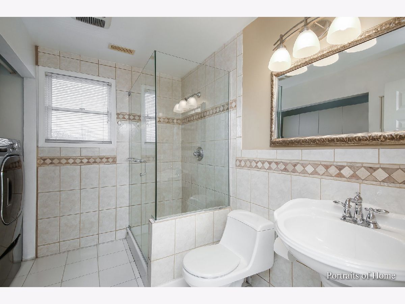
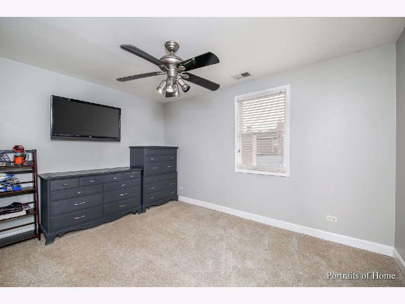
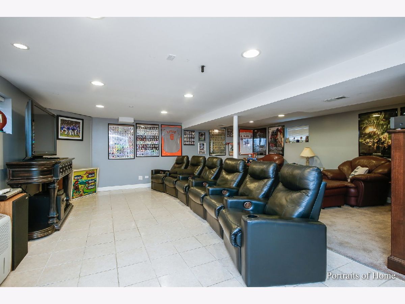
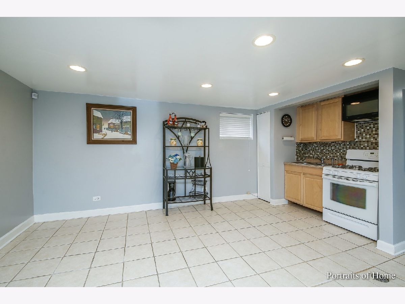
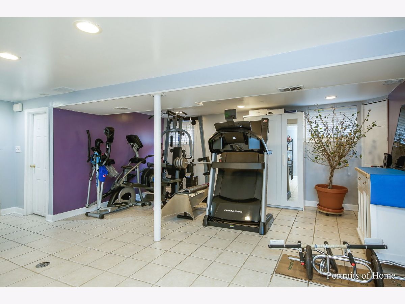
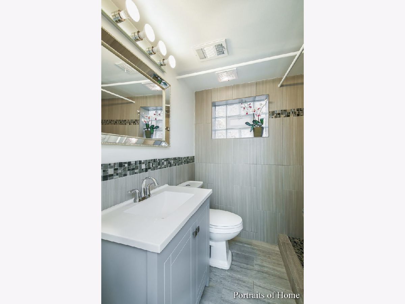
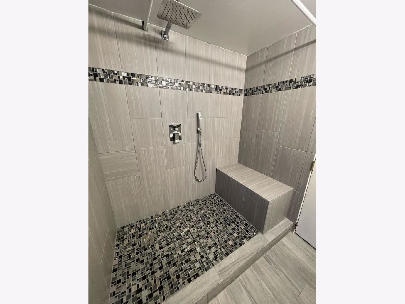
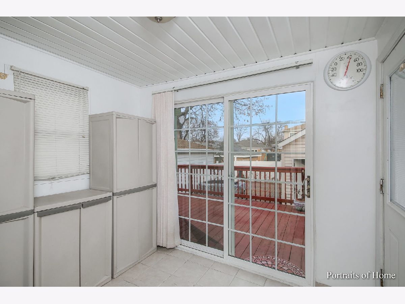
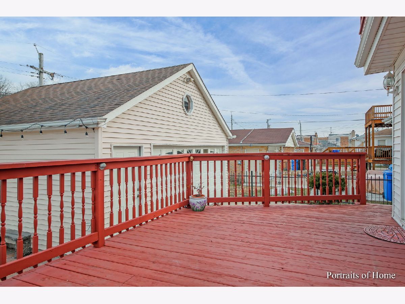
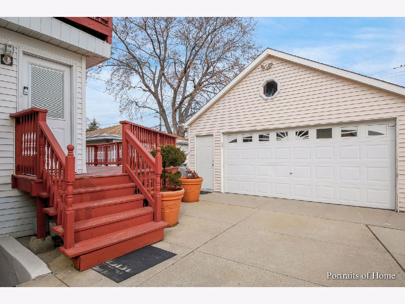
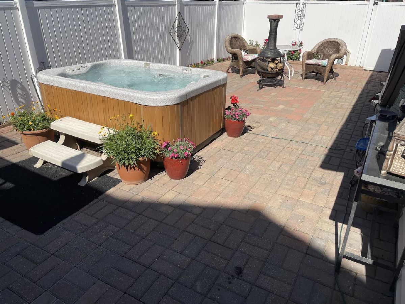
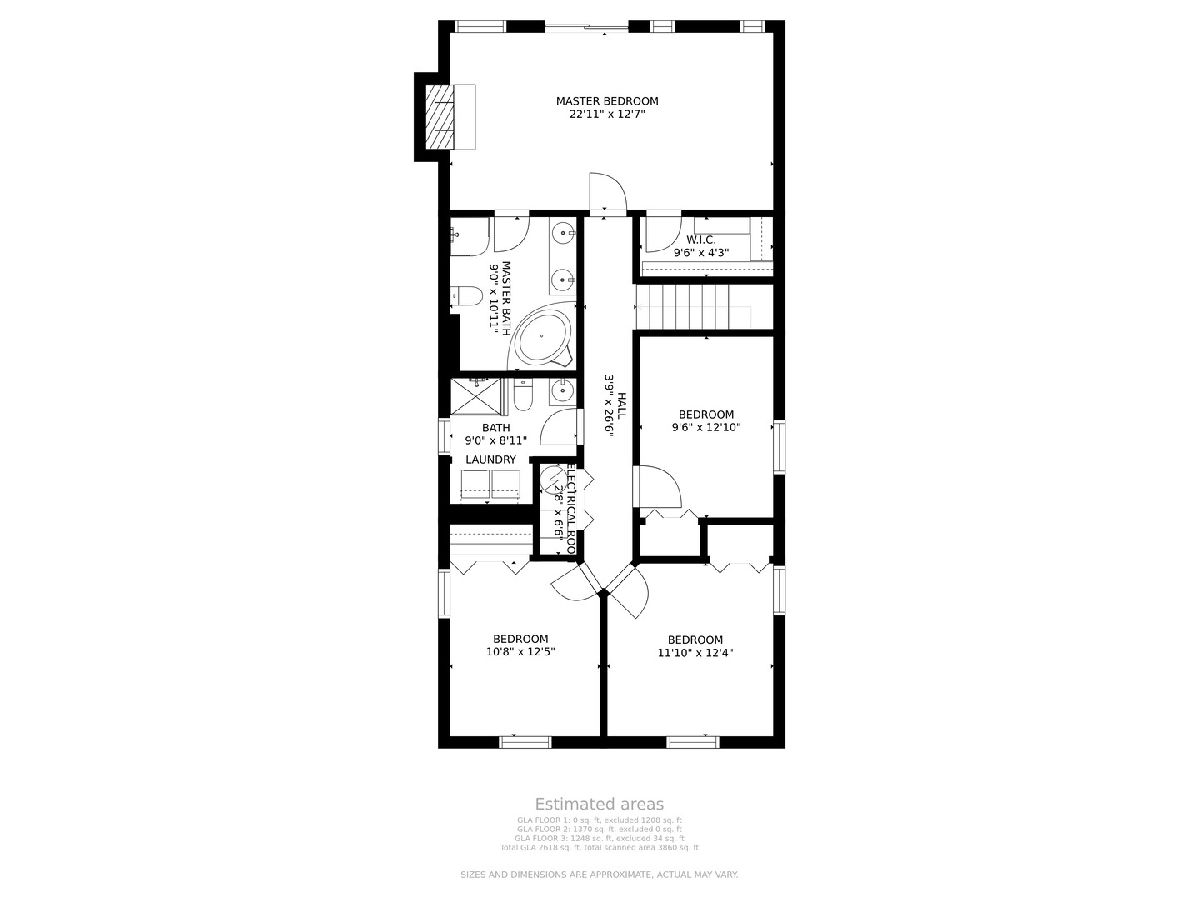
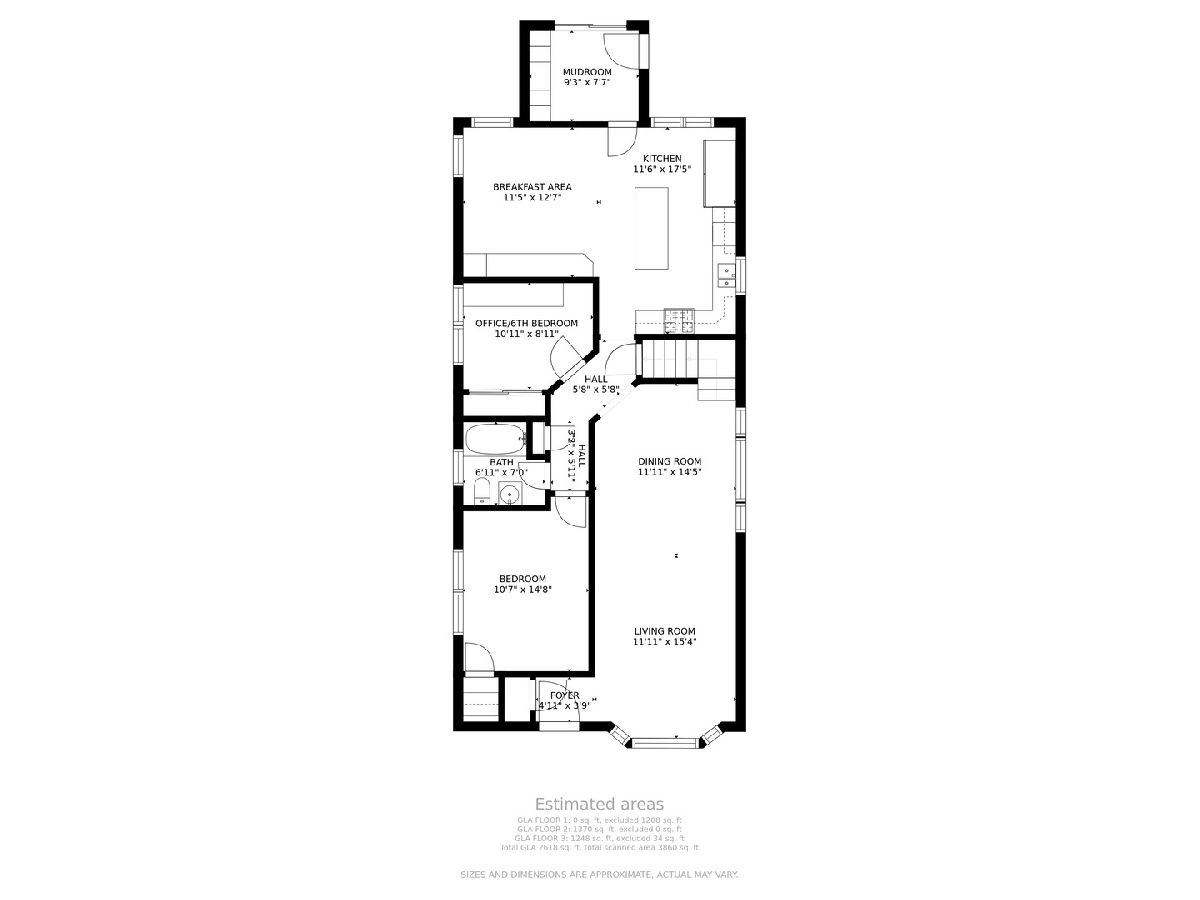
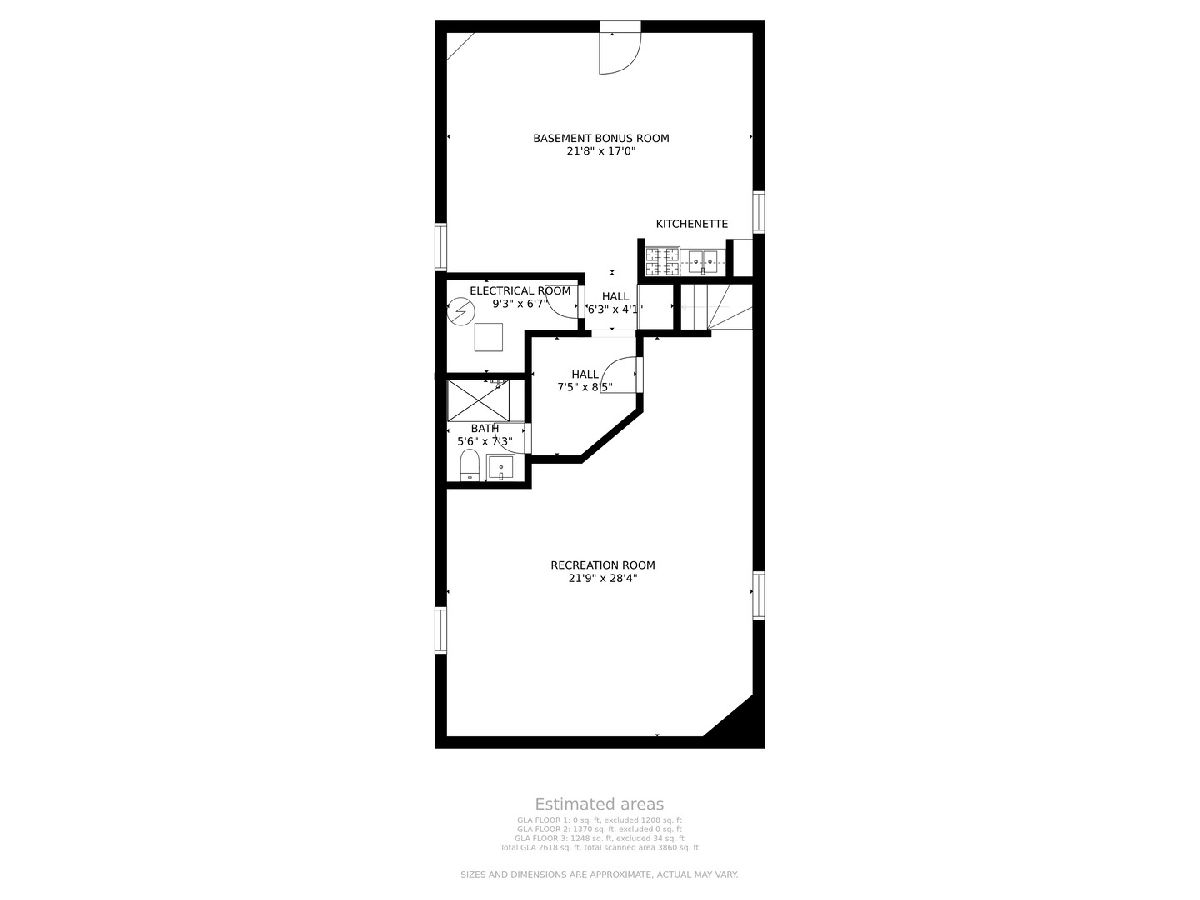
Room Specifics
Total Bedrooms: 6
Bedrooms Above Ground: 6
Bedrooms Below Ground: 0
Dimensions: —
Floor Type: —
Dimensions: —
Floor Type: —
Dimensions: —
Floor Type: —
Dimensions: —
Floor Type: —
Dimensions: —
Floor Type: —
Full Bathrooms: 4
Bathroom Amenities: —
Bathroom in Basement: 1
Rooms: —
Basement Description: Finished
Other Specifics
| 2 | |
| — | |
| Asphalt | |
| — | |
| — | |
| 4920 | |
| — | |
| — | |
| — | |
| — | |
| Not in DB | |
| — | |
| — | |
| — | |
| — |
Tax History
| Year | Property Taxes |
|---|---|
| 2022 | $6,143 |
Contact Agent
Nearby Similar Homes
Nearby Sold Comparables
Contact Agent
Listing Provided By
Realtopia Real Estate Inc


