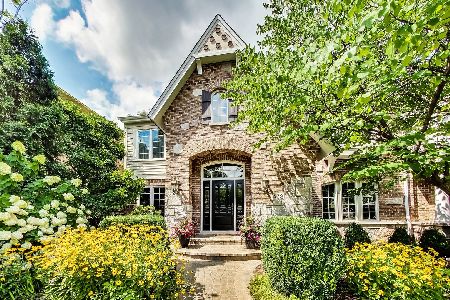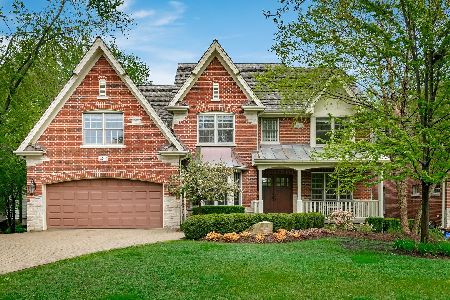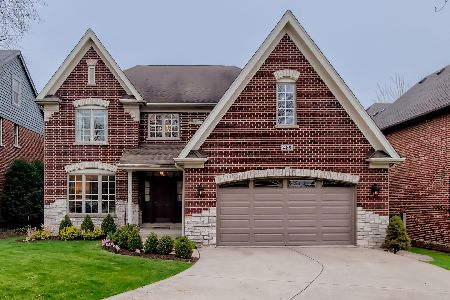484 Arlington Avenue, Elmhurst, Illinois 60126
$600,000
|
Sold
|
|
| Status: | Closed |
| Sqft: | 2,010 |
| Cost/Sqft: | $308 |
| Beds: | 4 |
| Baths: | 4 |
| Year Built: | 1969 |
| Property Taxes: | $11,191 |
| Days On Market: | 2814 |
| Lot Size: | 0,00 |
Description
Located in the heart of Elmhurst near the Prairie Path, this McDougall Colonial is the perfect place to raise your family. On the main level is a spacious, recently updated kitchen with an eat-in area adjacent to the cozy family room overlooking the beautiful, cedar patio and backyard. The dining room is great for formal dinners and the living room provides additional space to relax or entertain. Upstairs you'll find 4 large bedrooms & 2 full bathrooms including an en suite master bath. A huge, finished basement provides ample storage as well as even more space for entertaining & a home office. You can rest assured knowing the owners have taken great care of this home including many recent improvements: roof(2016), AC(2017), kitchen & 1/2 bath update(2017), repainted/refinished deck(2017), pool heater(2016), and pool cover(2018). Act soon so your family can enjoy the summer relaxing by the pool in this idyllic neighborhood in central Elmhurst!
Property Specifics
| Single Family | |
| — | |
| — | |
| 1969 | |
| Full | |
| M | |
| No | |
| — |
| Du Page | |
| Cherry Farm | |
| 0 / Not Applicable | |
| None | |
| Lake Michigan | |
| Public Sewer | |
| 09940075 | |
| 0612115018 |
Nearby Schools
| NAME: | DISTRICT: | DISTANCE: | |
|---|---|---|---|
|
Grade School
Edison Elementary School |
205 | — | |
|
Middle School
Sandburg Middle School |
205 | Not in DB | |
|
High School
York Community High School |
205 | Not in DB | |
Property History
| DATE: | EVENT: | PRICE: | SOURCE: |
|---|---|---|---|
| 19 Jul, 2018 | Sold | $600,000 | MRED MLS |
| 18 May, 2018 | Under contract | $619,000 | MRED MLS |
| 5 May, 2018 | Listed for sale | $619,000 | MRED MLS |
Room Specifics
Total Bedrooms: 4
Bedrooms Above Ground: 4
Bedrooms Below Ground: 0
Dimensions: —
Floor Type: Carpet
Dimensions: —
Floor Type: Carpet
Dimensions: —
Floor Type: Carpet
Full Bathrooms: 4
Bathroom Amenities: —
Bathroom in Basement: 1
Rooms: Recreation Room
Basement Description: Finished
Other Specifics
| 2 | |
| — | |
| Concrete | |
| — | |
| — | |
| 50 X 160 | |
| — | |
| Full | |
| — | |
| Range, Microwave, Dishwasher, Refrigerator, Freezer, Washer, Dryer, Disposal | |
| Not in DB | |
| Sidewalks, Street Lights, Street Paved | |
| — | |
| — | |
| — |
Tax History
| Year | Property Taxes |
|---|---|
| 2018 | $11,191 |
Contact Agent
Nearby Similar Homes
Nearby Sold Comparables
Contact Agent
Listing Provided By
Berkshire Hathaway HomeServices Prairie Path REALT












