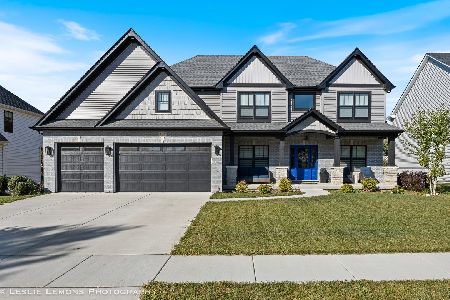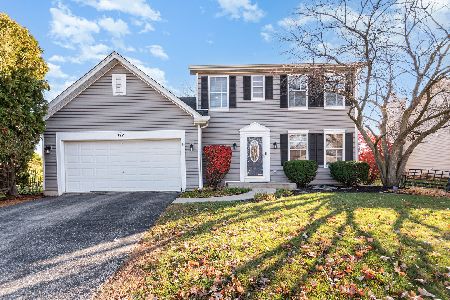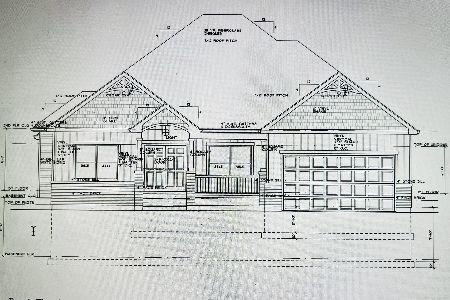484 Deerfield Drive, Oswego, Illinois 60543
$628,000
|
Sold
|
|
| Status: | Closed |
| Sqft: | 3,550 |
| Cost/Sqft: | $169 |
| Beds: | 4 |
| Baths: | 4 |
| Year Built: | 2016 |
| Property Taxes: | $1 |
| Days On Market: | 983 |
| Lot Size: | 0,25 |
Description
***Multiple offers Received - Highest and Best offers Due 5/9/23 by 7pm!*** Welcome to this stunning home, a former Baumgartner custom model home, packed with some amazing upgrades, located in a prime location in Oswego. As you step inside, the grand, 2-story entry foyer opens up to 10-foot 1st-floor ceilings with 7-foot doors, custom trim, and moldings, and hand-scraped wide plank hardwood floors, adding to the grandeur of the home. This exquisite home boasts 4 generously-sized bedrooms, 4 full bathrooms, a main floor office, mud and laundry room, and a gorgeous high-end, eat-in kitchen with custom Brakur cabinetry, stainless steel appliances, wall ovens, professional cooktop with custom hood vent, and a walk-in pantry closet, all with an open floor plan to the family room. The main living area is perfect for entertaining guests or relaxing with family. The primary suite is gorgeously appointed with a luxury bath, an enormous walk-in closet, and a huge shower and jetted tub to help you unwind after long stressful days. This beautiful home also offers a full unfinished English basement, which is ready to customize to your entertaining or storage needs, complete with rough-in plumbing for a future 5th, full bathroom. The fenced yard and deck make this home perfect for all your Summer entertaining needs. The attention to detail in the design and finishings throughout the home is exceptional, providing a luxurious living experience. Why wait for new construction when this home is in equally great shape and is ready now? This property was originally bought in December 2020 when it was initially turned from a model home to a private residence. It shows like brand new and a tour of this home will allow you to see the true quality and craftsmanship that has gone into creating this magnificent home. Don't miss this opportunity. Schedule a showing today!
Property Specifics
| Single Family | |
| — | |
| — | |
| 2016 | |
| — | |
| DEBRA ANN | |
| No | |
| 0.25 |
| Kendall | |
| Deerpath Trails | |
| 140 / Annual | |
| — | |
| — | |
| — | |
| 11772277 | |
| 0329206001 |
Nearby Schools
| NAME: | DISTRICT: | DISTANCE: | |
|---|---|---|---|
|
Grade School
Prairie Point Elementary School |
308 | — | |
|
Middle School
Traughber Junior High School |
308 | Not in DB | |
|
High School
Oswego High School |
308 | Not in DB | |
Property History
| DATE: | EVENT: | PRICE: | SOURCE: |
|---|---|---|---|
| 17 Dec, 2020 | Sold | $498,000 | MRED MLS |
| 21 Nov, 2020 | Under contract | $500,900 | MRED MLS |
| 20 Aug, 2020 | Listed for sale | $500,900 | MRED MLS |
| 12 Jun, 2023 | Sold | $628,000 | MRED MLS |
| 15 May, 2023 | Under contract | $599,990 | MRED MLS |
| 5 May, 2023 | Listed for sale | $599,990 | MRED MLS |








































Room Specifics
Total Bedrooms: 4
Bedrooms Above Ground: 4
Bedrooms Below Ground: 0
Dimensions: —
Floor Type: —
Dimensions: —
Floor Type: —
Dimensions: —
Floor Type: —
Full Bathrooms: 4
Bathroom Amenities: Whirlpool,Separate Shower,Double Sink
Bathroom in Basement: 0
Rooms: —
Basement Description: Unfinished,Bathroom Rough-In,Egress Window,Lookout,9 ft + pour
Other Specifics
| 3 | |
| — | |
| Concrete | |
| — | |
| — | |
| 84X124 | |
| Full,Unfinished | |
| — | |
| — | |
| — | |
| Not in DB | |
| — | |
| — | |
| — | |
| — |
Tax History
| Year | Property Taxes |
|---|---|
| 2023 | $1 |
Contact Agent
Nearby Similar Homes
Nearby Sold Comparables
Contact Agent
Listing Provided By
Coldwell Banker Real Estate Group










