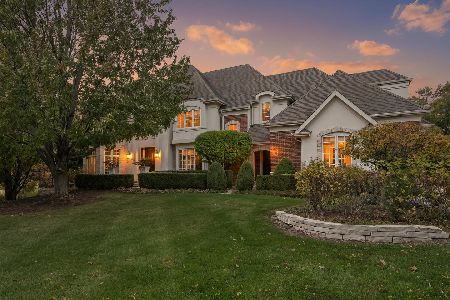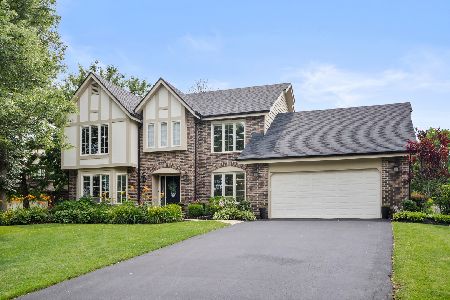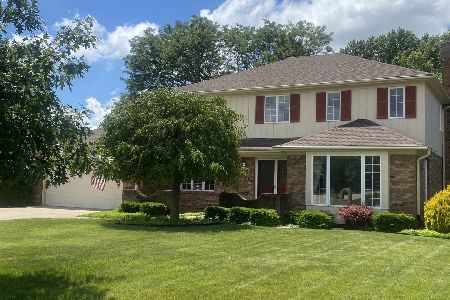484 Parkview Place, Burr Ridge, Illinois 60527
$680,000
|
Sold
|
|
| Status: | Closed |
| Sqft: | 4,116 |
| Cost/Sqft: | $170 |
| Beds: | 3 |
| Baths: | 3 |
| Year Built: | 1984 |
| Property Taxes: | $8,254 |
| Days On Market: | 506 |
| Lot Size: | 0,00 |
Description
Move-in ready, contemporary 4-bedroom, 2.1-bath home, backs up to a 5-acre park. Home offers an updated eat-in kitchen featuring maple cabinets, stainless steel appliances, and a breakfast bar. Kitchen opens to the spacious family room with a gas fireplace and lots of natural light with a wall of sliding glass doors overlooking the park. Living room features vaulted ceilings and another gas fireplace, leading to the separate dining room. Upper level offers a beautiful primary suite with vaulted ceilings, walk-in closet, and full bathroom with separate shower & washer/dryer. The primary suite also includes a bonus room-perfect for a nursery or home office-and a screened-in balcony overlooking the beautiful park. Additional upper level features include a hall bath with a skylight and two nice-sized bedrooms, with the 3rd bedroom featuring vaulted ceilings. Laundry in the primary bathroom, with a potential washer/dryer hook up next to the utility sink and mudroom on the main floor, which leads to the covered area complete with a gas line for grilling, and door to garage. Large, finished basement offers a 4th bedroom and ample space for family gatherings and great memories! Enjoy the beautiful outdoor space featuring a 24x12 cement patio and an oversized 2.5-car garage with a 7x18 storage area and a 240-volt outlet for an EV charger. Great location, Gower District 62 & Hinsdale South District 86. Roof 2008, Furnace#1(2013),#2 (2016), A/C#1 (2024),#2(2012), sump pump 2023. Close to Burr Ridge Village Center, Lifetime Fitness & more! Make your appointment today!
Property Specifics
| Single Family | |
| — | |
| — | |
| 1984 | |
| — | |
| — | |
| No | |
| — |
| — | |
| Parkview | |
| 0 / Not Applicable | |
| — | |
| — | |
| — | |
| 12150784 | |
| 0936309042 |
Nearby Schools
| NAME: | DISTRICT: | DISTANCE: | |
|---|---|---|---|
|
Grade School
Gower West Elementary School |
62 | — | |
|
Middle School
Gower Middle School |
62 | Not in DB | |
|
High School
Hinsdale South High School |
86 | Not in DB | |
Property History
| DATE: | EVENT: | PRICE: | SOURCE: |
|---|---|---|---|
| 12 Nov, 2024 | Sold | $680,000 | MRED MLS |
| 20 Sep, 2024 | Under contract | $699,500 | MRED MLS |
| 29 Aug, 2024 | Listed for sale | $699,500 | MRED MLS |
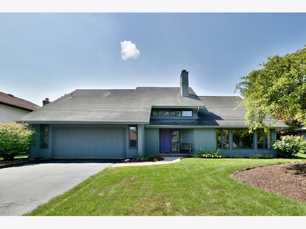
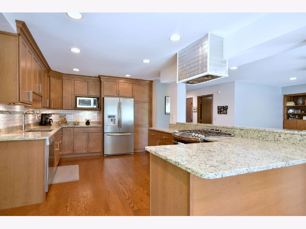
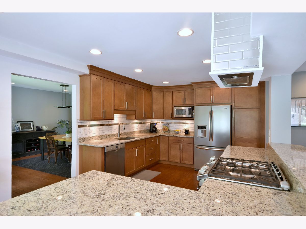
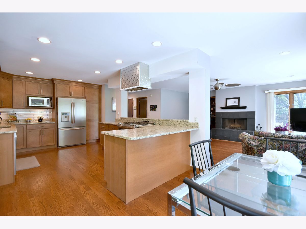
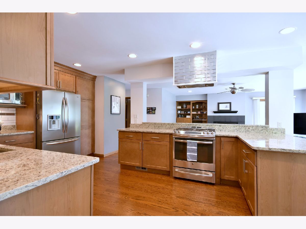
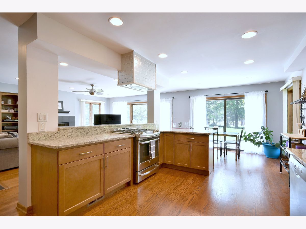
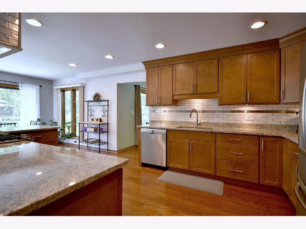
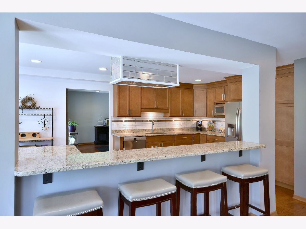
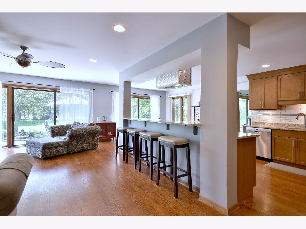
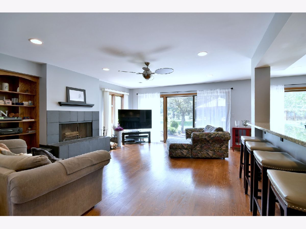
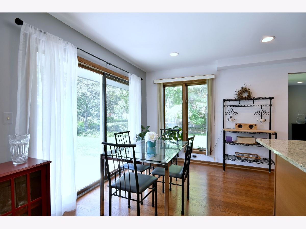
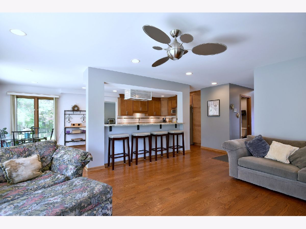
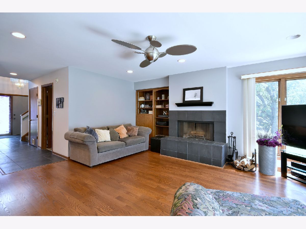
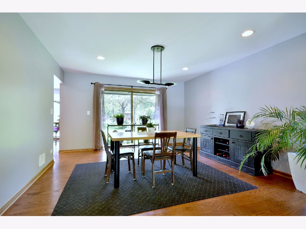
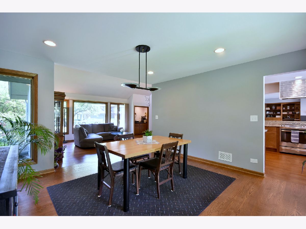
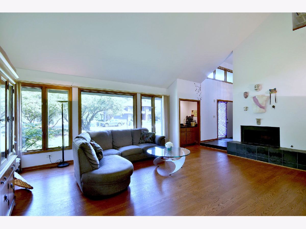
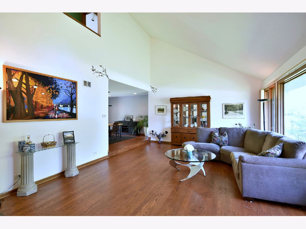
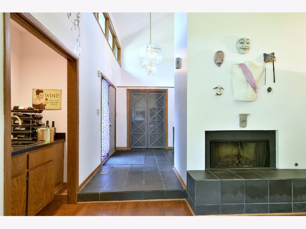
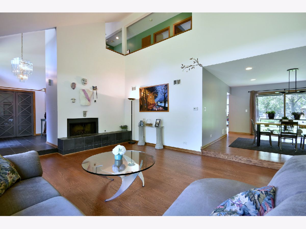
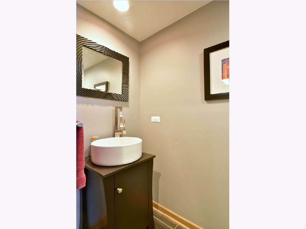
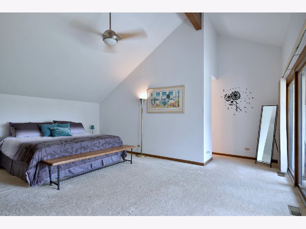
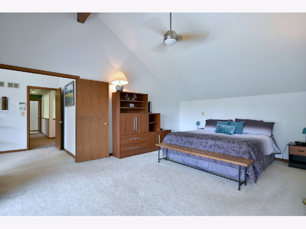
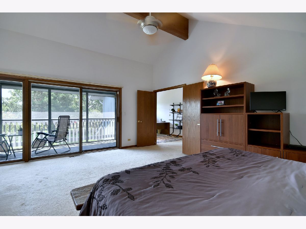
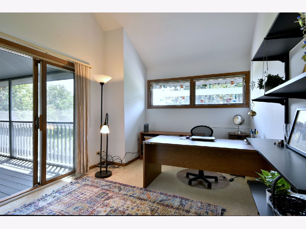
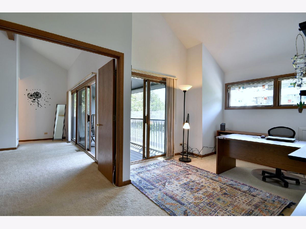
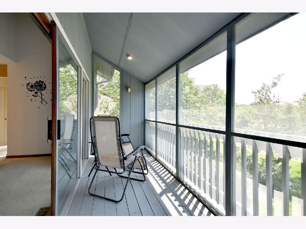
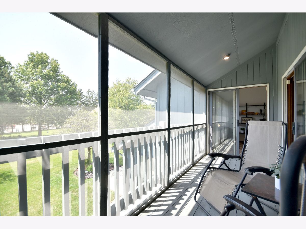
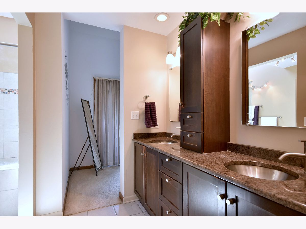
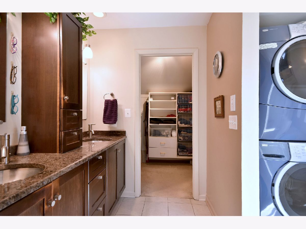
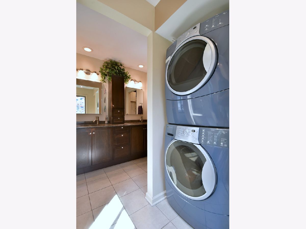
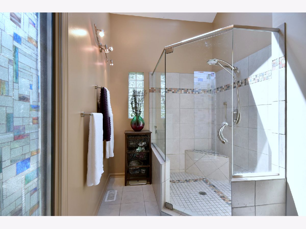
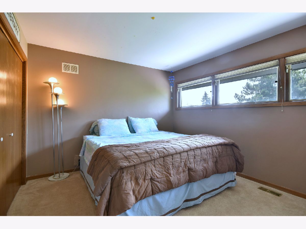
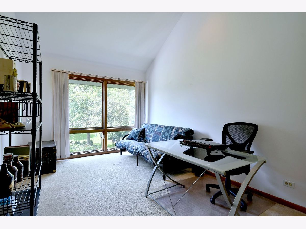
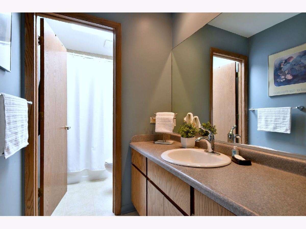
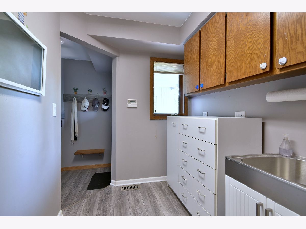
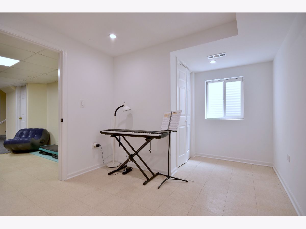
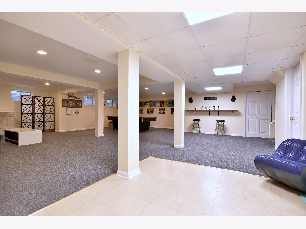
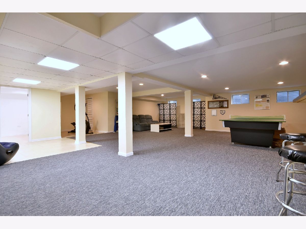
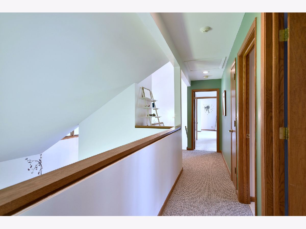
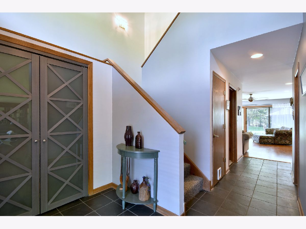
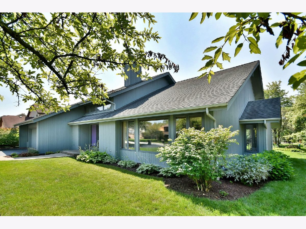
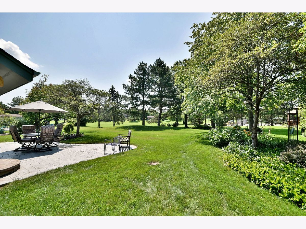
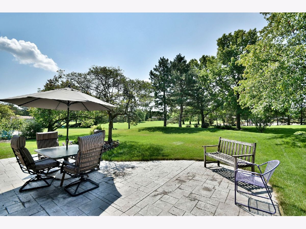
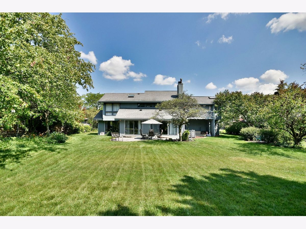
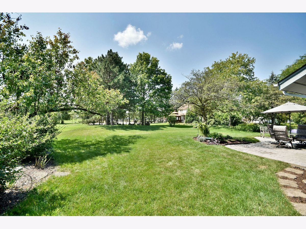
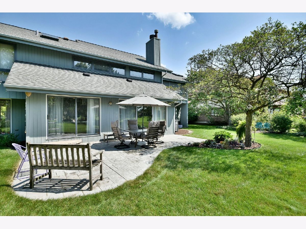
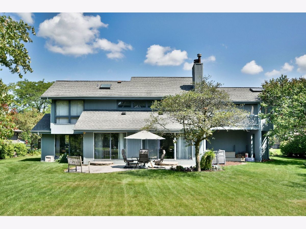
Room Specifics
Total Bedrooms: 4
Bedrooms Above Ground: 3
Bedrooms Below Ground: 1
Dimensions: —
Floor Type: —
Dimensions: —
Floor Type: —
Dimensions: —
Floor Type: —
Full Bathrooms: 3
Bathroom Amenities: Separate Shower,Double Sink
Bathroom in Basement: 0
Rooms: —
Basement Description: Finished
Other Specifics
| 2 | |
| — | |
| Asphalt | |
| — | |
| — | |
| 88X160 | |
| — | |
| — | |
| — | |
| — | |
| Not in DB | |
| — | |
| — | |
| — | |
| — |
Tax History
| Year | Property Taxes |
|---|---|
| 2024 | $8,254 |
Contact Agent
Nearby Similar Homes
Nearby Sold Comparables
Contact Agent
Listing Provided By
Realty Executives Midwest



