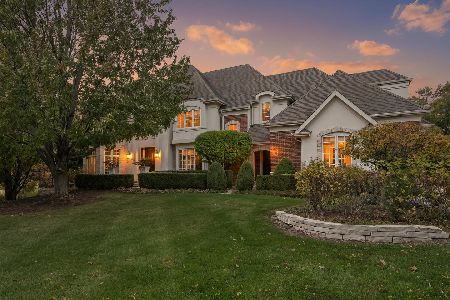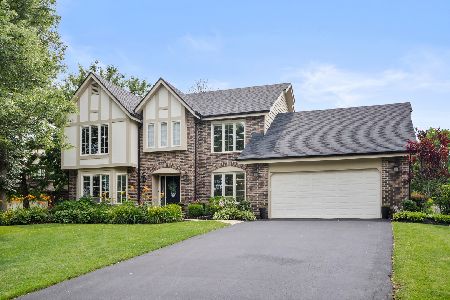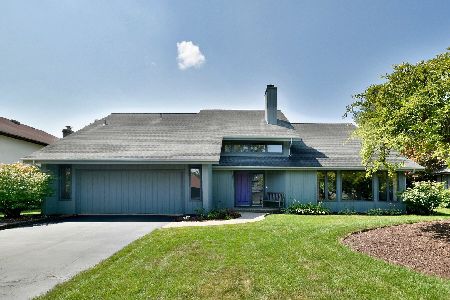8524 Walredon Avenue, Burr Ridge, Illinois 60527
$577,000
|
Sold
|
|
| Status: | Closed |
| Sqft: | 0 |
| Cost/Sqft: | — |
| Beds: | 4 |
| Baths: | 3 |
| Year Built: | 1984 |
| Property Taxes: | $7,999 |
| Days On Market: | 2338 |
| Lot Size: | 0,32 |
Description
Imagine finding a designer treasure all dressed up to the fashion plate standards of today's style. A reimagined floor plan enhancing the livability and function for an up-to-date lifestyle. Incredible new kitchen with all the must haves and breathtaking design and finishes to covet. Dare to dinner party again, in this dramatic dining room with fireplace, wet bar and gorgeous built ins, opening to the outdoor deck and spectacular backyard. The best surprise is the bright and cheery sunroom/art studio addition which will have you lingering awhile. The finished lower level is just like you'd plan. This totally remodeled gem will not disappoint. Great schools, just steps to Stevens Park and close to the Burr Ridge Village Center. Don't miss out!!
Property Specifics
| Single Family | |
| — | |
| Colonial | |
| 1984 | |
| Full | |
| — | |
| No | |
| 0.32 |
| Du Page | |
| — | |
| 0 / Not Applicable | |
| None | |
| Public | |
| Public Sewer | |
| 10496687 | |
| 0936304053 |
Nearby Schools
| NAME: | DISTRICT: | DISTANCE: | |
|---|---|---|---|
|
Grade School
Gower West Elementary School |
62 | — | |
|
Middle School
Gower Middle School |
62 | Not in DB | |
|
High School
Hinsdale South High School |
86 | Not in DB | |
Property History
| DATE: | EVENT: | PRICE: | SOURCE: |
|---|---|---|---|
| 6 Dec, 2019 | Sold | $577,000 | MRED MLS |
| 9 Nov, 2019 | Under contract | $599,900 | MRED MLS |
| — | Last price change | $649,000 | MRED MLS |
| 26 Aug, 2019 | Listed for sale | $649,000 | MRED MLS |
Room Specifics
Total Bedrooms: 4
Bedrooms Above Ground: 4
Bedrooms Below Ground: 0
Dimensions: —
Floor Type: Hardwood
Dimensions: —
Floor Type: Hardwood
Dimensions: —
Floor Type: Hardwood
Full Bathrooms: 3
Bathroom Amenities: Double Sink
Bathroom in Basement: 0
Rooms: Sun Room,Breakfast Room,Recreation Room,Game Room,Bonus Room
Basement Description: Finished
Other Specifics
| 2 | |
| Concrete Perimeter | |
| Asphalt,Brick,Circular,Side Drive | |
| Deck | |
| Landscaped | |
| 87 X 160 | |
| — | |
| Full | |
| Vaulted/Cathedral Ceilings, Hardwood Floors, First Floor Laundry, Built-in Features, Walk-In Closet(s) | |
| Double Oven, Microwave, Dishwasher, High End Refrigerator, Bar Fridge, Washer, Dryer, Disposal, Stainless Steel Appliance(s), Range Hood | |
| Not in DB | |
| Park, Tennis Court(s), Street Paved | |
| — | |
| — | |
| Wood Burning, Gas Log |
Tax History
| Year | Property Taxes |
|---|---|
| 2019 | $7,999 |
Contact Agent
Nearby Similar Homes
Nearby Sold Comparables
Contact Agent
Listing Provided By
Jameson Sotheby's International Realty









