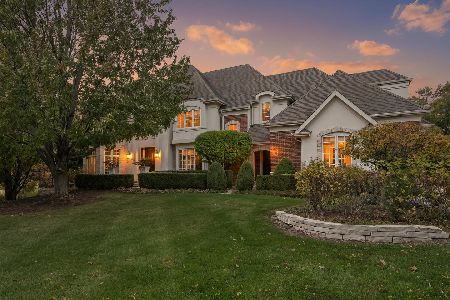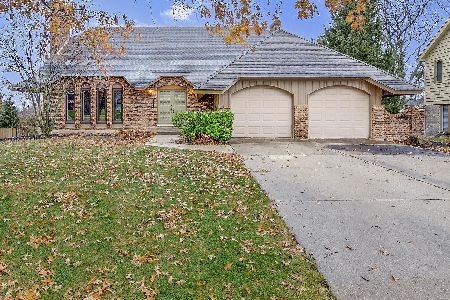8498 Walredon Avenue, Burr Ridge, Illinois 60527
$785,000
|
Sold
|
|
| Status: | Closed |
| Sqft: | 2,891 |
| Cost/Sqft: | $276 |
| Beds: | 4 |
| Baths: | 4 |
| Year Built: | 1984 |
| Property Taxes: | $9,866 |
| Days On Market: | 907 |
| Lot Size: | 0,33 |
Description
Welcome to this exquisite home located in the prestigious Gower district of Burr Ridge. Just half a block away from the park, this residence is perfectly insulated within the neighborhood while providing easy access to area amenities. A grand foyer greets you and sets the tone for this meticulously maintained and updated home. To the left, you'll find a formal living room, while the dining room awaits to the right. Moving towards the back of the house, the current owners have transformed the kitchen, family and powder room into a harmonious and convenient space filled with natural light. The 2015 remodeled kitchen boasts timeless charm, featuring further upgrades with new counters, a stylish backsplash, and new stainless steel appliances (including a wine fridge). The beautiful hardwood floors with diamond tile inlay add a touch of sophistication. The family room, with its centerpiece fireplace and built-in bookshelves, creates a cozy and inviting atmosphere. Adjacent to the kitchen, is the laundry room complete with new countertops and washer/dryer. The rear of the house opens to a sprawling backyard and deck, offering ample space for outdoor living. On the second floor, you'll find four spacious bedrooms, each thoughtfully designed with abundant closet space. Additionally, there is a large bonus room that can serve as an office or playroom. The primary suite features an updated bath and a walk-in closet, providing a luxurious retreat. The beautifully remodeled basement offers wainscoting, vinyl flooring, and modern lighting, which seamlessly complement the above-grade finishes. The basement includes a fifth bedroom, perfect for accommodating guests or an in-law arrangement, along with an attached fully remodeled bath. Upgrades such as new drain tile and French drain in 2018, a sump and ejector pit, and an ADT alarm system for the pump ensure peace of mind. This remarkable home has received fresh paint throughout and boasts a new HVAC system, a new high-efficient water heater, and a new roof with gutters, further enhancing its appeal and offering worry-free living for the fortunate new owners. This is one to call home.
Property Specifics
| Single Family | |
| — | |
| — | |
| 1984 | |
| — | |
| — | |
| No | |
| 0.33 |
| Du Page | |
| — | |
| 0 / Not Applicable | |
| — | |
| — | |
| — | |
| 11828371 | |
| 0936304039 |
Nearby Schools
| NAME: | DISTRICT: | DISTANCE: | |
|---|---|---|---|
|
Grade School
Gower West Elementary School |
62 | — | |
|
Middle School
Gower Middle School |
62 | Not in DB | |
|
High School
Hinsdale South High School |
86 | Not in DB | |
Property History
| DATE: | EVENT: | PRICE: | SOURCE: |
|---|---|---|---|
| 27 Jan, 2012 | Sold | $345,199 | MRED MLS |
| 19 Dec, 2011 | Under contract | $370,000 | MRED MLS |
| — | Last price change | $380,000 | MRED MLS |
| 27 May, 2011 | Listed for sale | $470,000 | MRED MLS |
| 13 Sep, 2023 | Sold | $785,000 | MRED MLS |
| 19 Aug, 2023 | Under contract | $799,000 | MRED MLS |
| 26 Jul, 2023 | Listed for sale | $799,000 | MRED MLS |
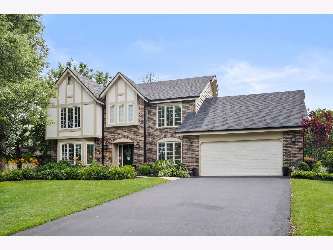
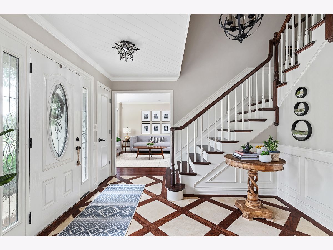
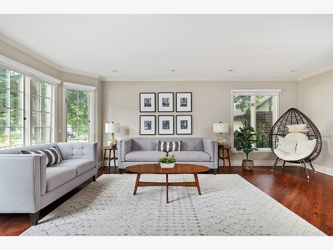
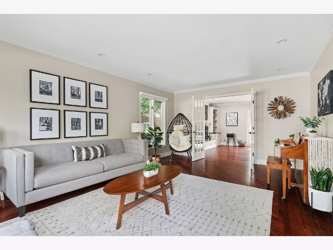
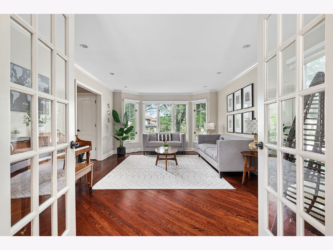
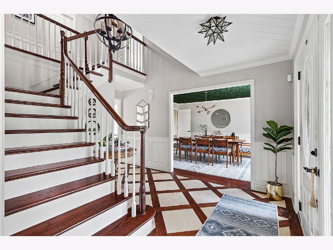
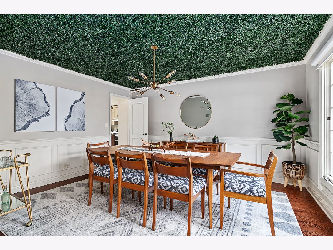
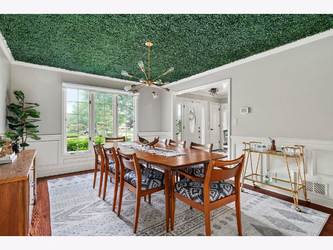
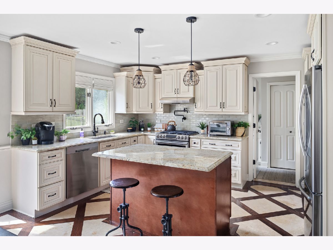
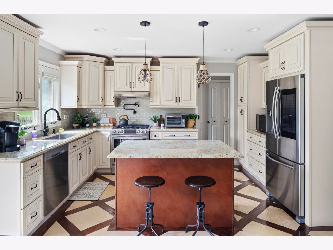
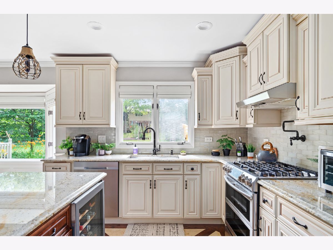
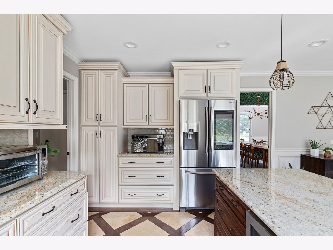
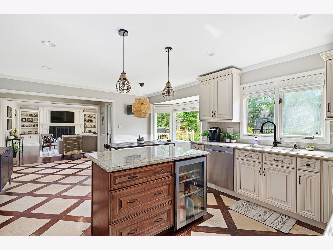
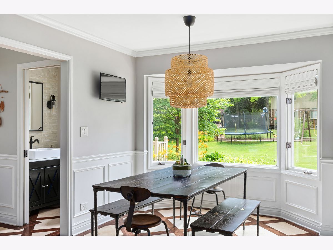
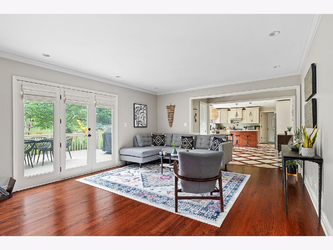
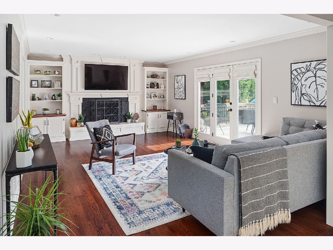
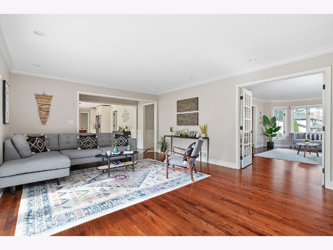
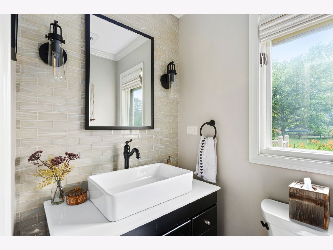
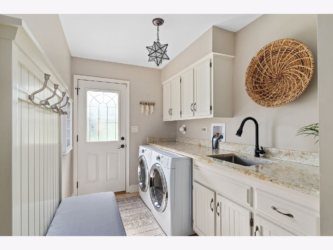
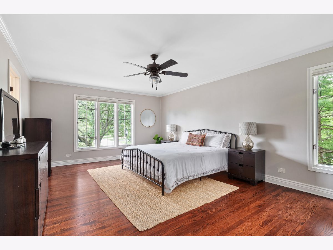
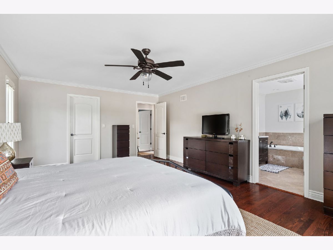
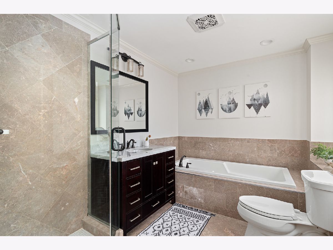
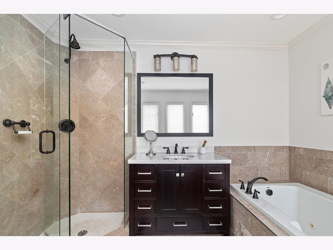
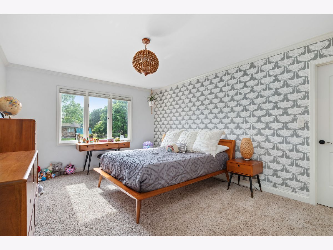
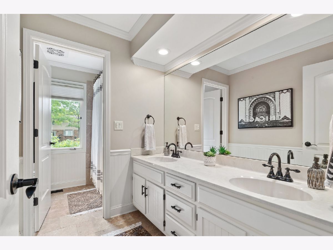
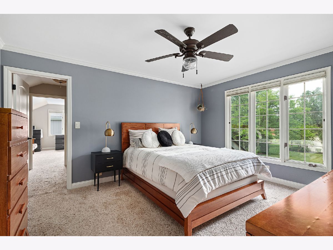
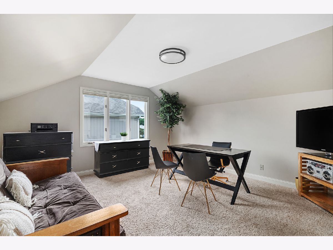
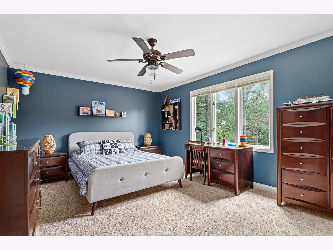
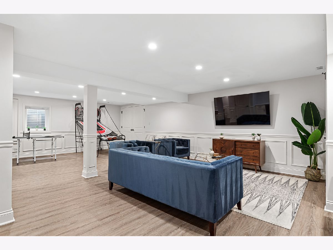
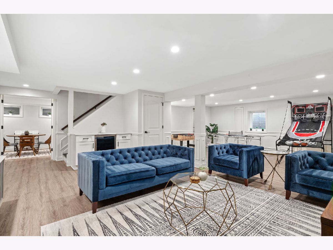
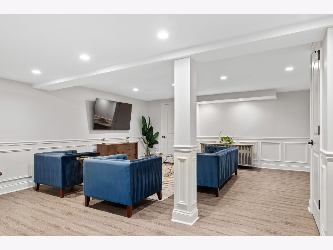
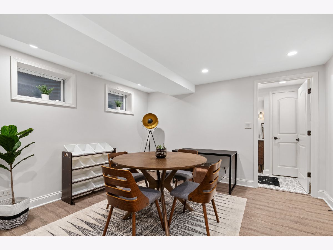
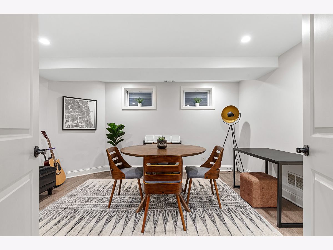
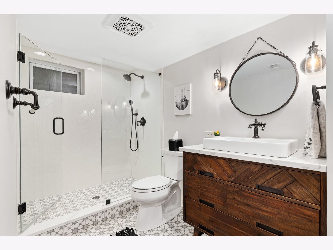
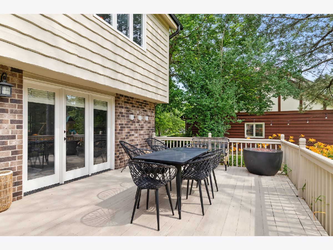
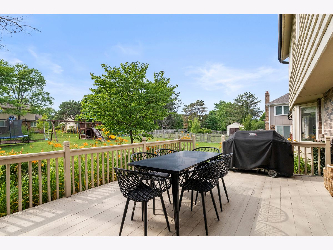
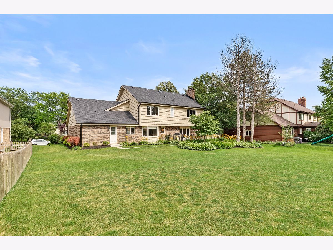
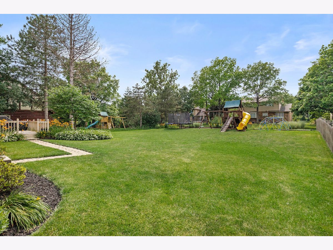
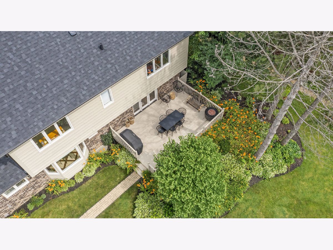
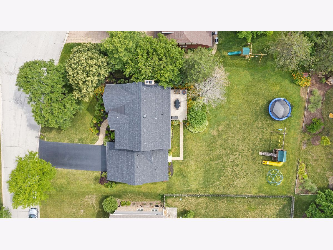
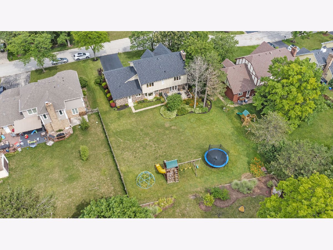
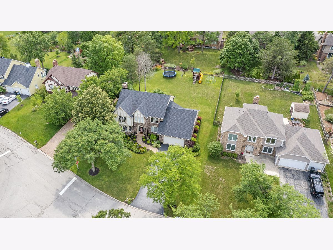
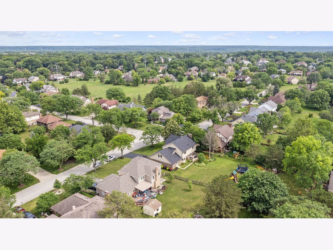
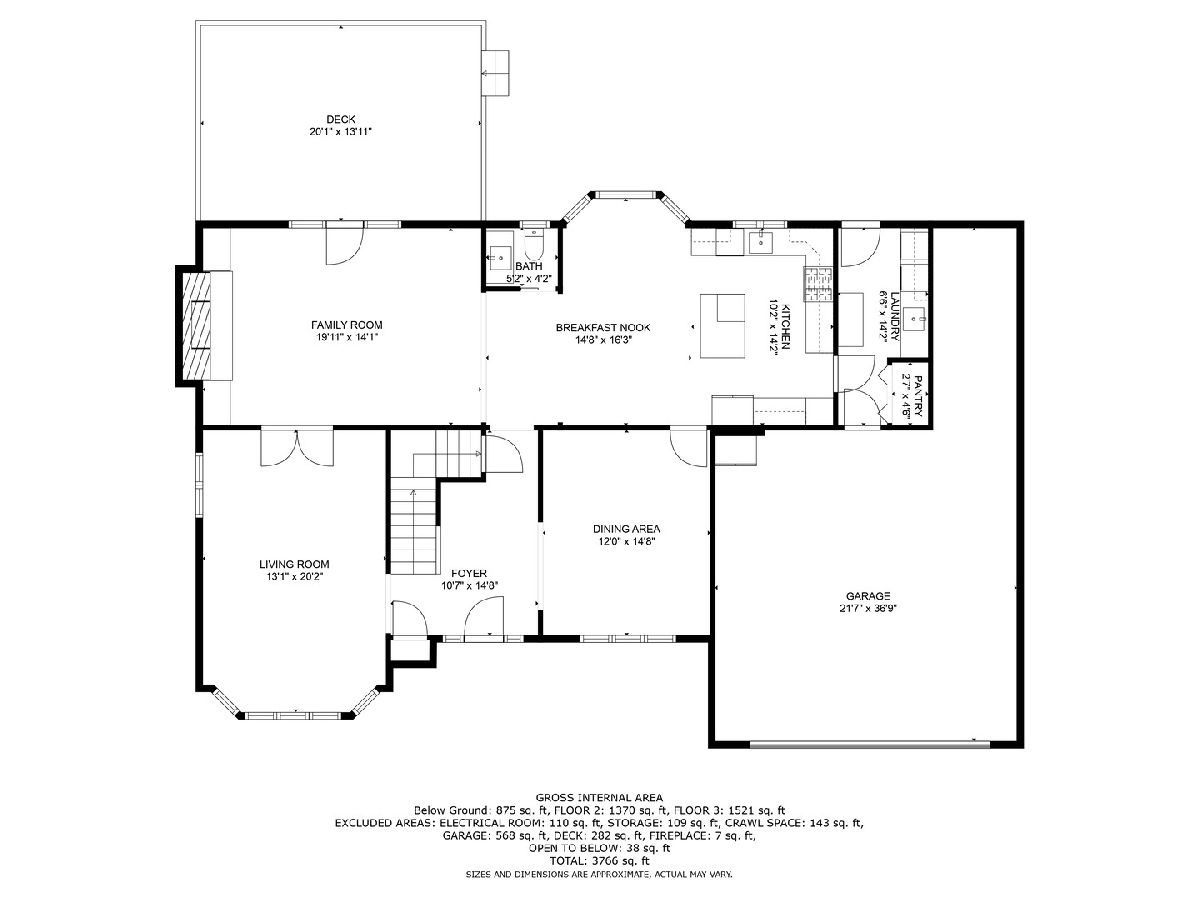
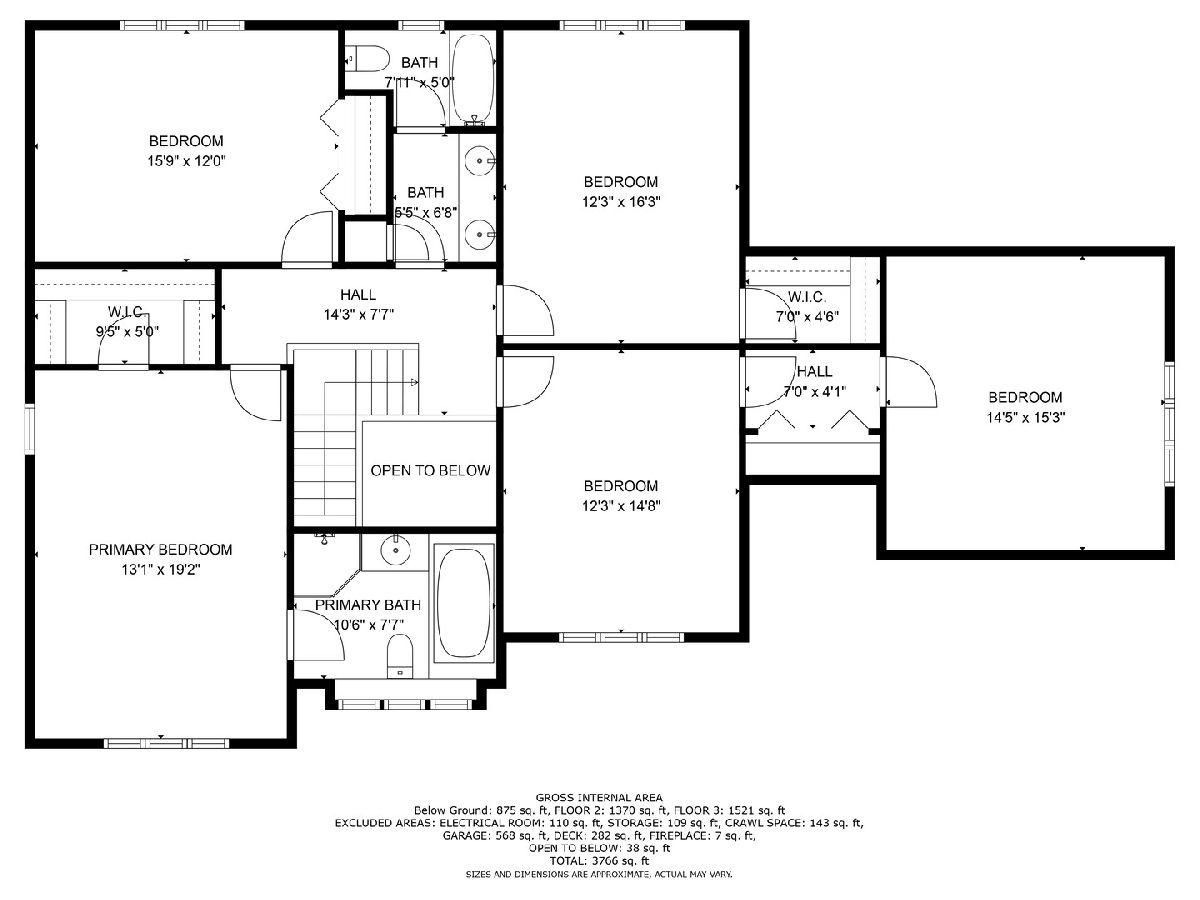
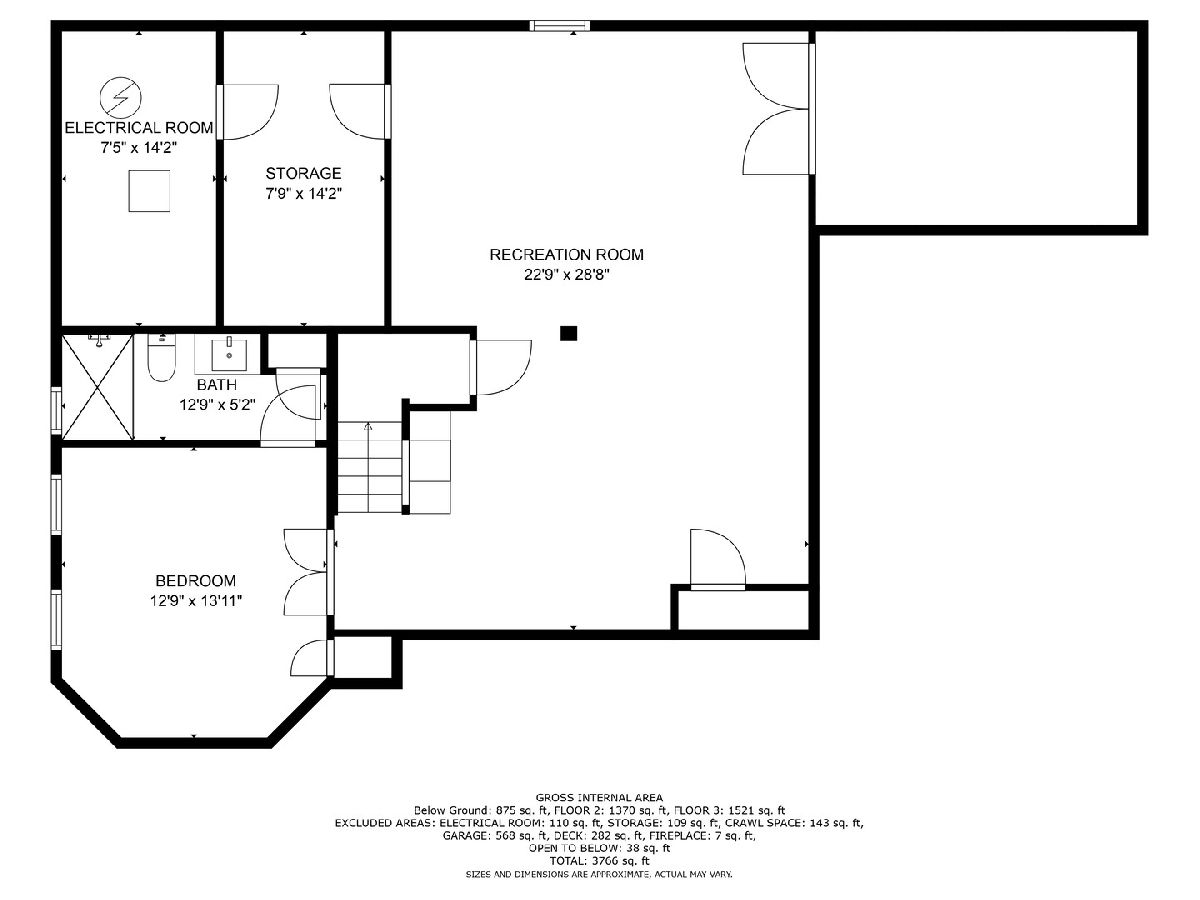
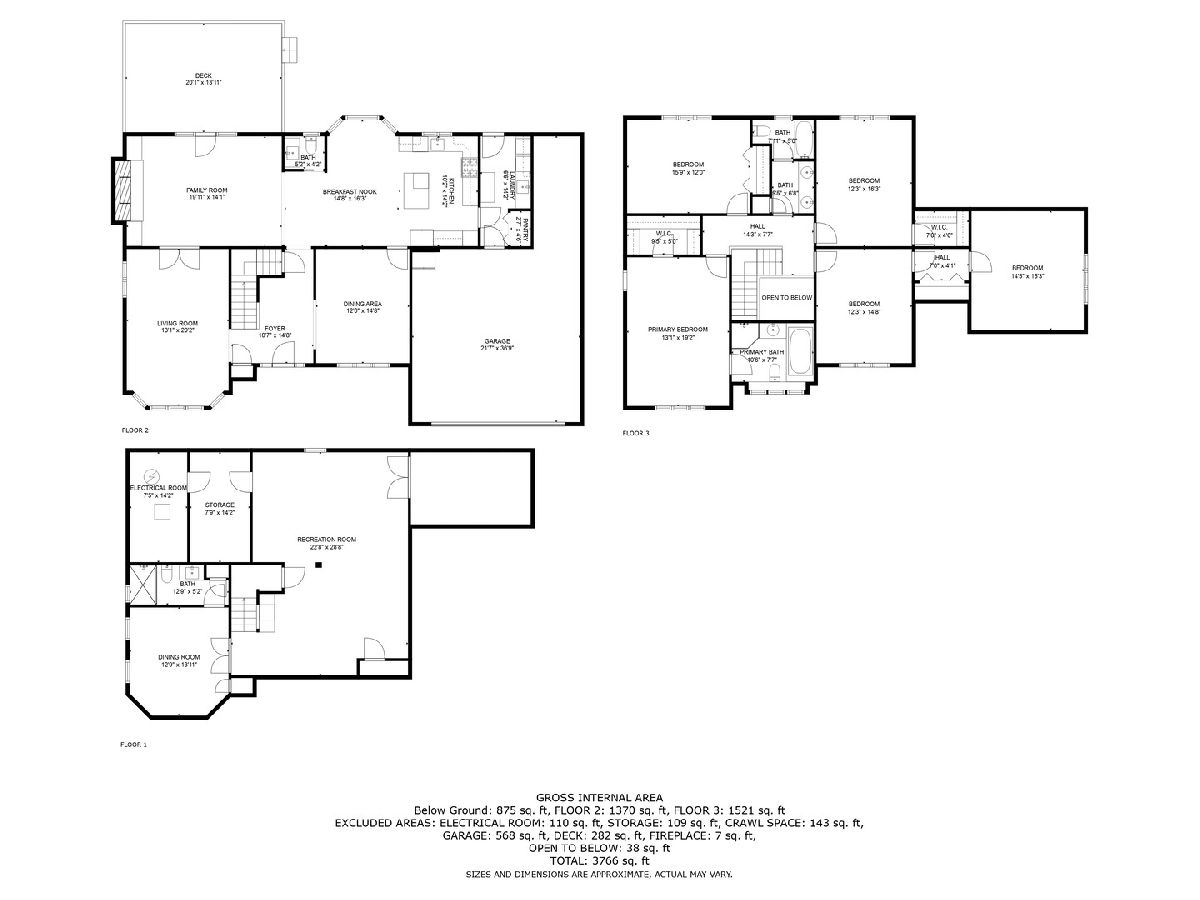
Room Specifics
Total Bedrooms: 5
Bedrooms Above Ground: 4
Bedrooms Below Ground: 1
Dimensions: —
Floor Type: —
Dimensions: —
Floor Type: —
Dimensions: —
Floor Type: —
Dimensions: —
Floor Type: —
Full Bathrooms: 4
Bathroom Amenities: Whirlpool,Separate Shower,Double Sink
Bathroom in Basement: 1
Rooms: —
Basement Description: Finished,Crawl,Egress Window
Other Specifics
| 2 | |
| — | |
| Asphalt | |
| — | |
| — | |
| 86X164 | |
| — | |
| — | |
| — | |
| — | |
| Not in DB | |
| — | |
| — | |
| — | |
| — |
Tax History
| Year | Property Taxes |
|---|---|
| 2012 | $7,860 |
| 2023 | $9,866 |
Contact Agent
Nearby Similar Homes
Nearby Sold Comparables
Contact Agent
Listing Provided By
Berkshire Hathaway HomeServices Chicago


