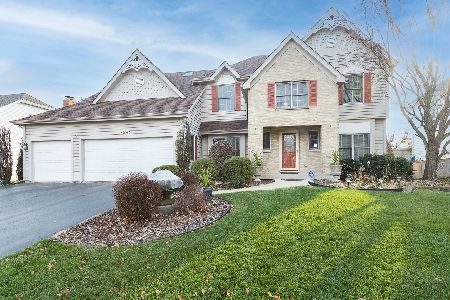4843 Fesseneva Lane, Naperville, Illinois 60564
$414,900
|
Sold
|
|
| Status: | Closed |
| Sqft: | 2,721 |
| Cost/Sqft: | $158 |
| Beds: | 4 |
| Baths: | 3 |
| Year Built: | 1998 |
| Property Taxes: | $9,339 |
| Days On Market: | 3031 |
| Lot Size: | 0,00 |
Description
MLS #09769743. Beautiful brick home with attractive curb appeal. Open floor plan with two-story foyer and vaulted ceiling Family Room with skylights. Granite counters in Kitchen and SS appliances. Hardwood flooring. Generous Bedroom sizes with huge walk-in-closet. Tray ceiling in Master Bedroom. Skylight in Master Bathroom. Double vanity in both second level Bathrooms. Finished Basement with wet bar, huge crawl space and tons of storage. 3 car Garage with equipment storage shelf. Fenced-in yard with brick paver patio. Well maintained yard. Brand new furnace (2016), attic fan and insulation (2017). New playset, freshly stained and painted. Brand new Nest Smart Learning Thermostat. New microwave and dehumidifier. Custom shoe shelf in Garage. Newer roof, front door, sump pump with backup battery and radon system. School District 204, highly acclaimed Neuqua Valley High School and walk to Kendall Elementary. Walk to shopping, parks and Entertainment. Smoke Free Home.
Property Specifics
| Single Family | |
| — | |
| Traditional | |
| 1998 | |
| Partial | |
| — | |
| No | |
| — |
| Will | |
| Harmony Grove | |
| 165 / Annual | |
| Other | |
| Lake Michigan | |
| Public Sewer | |
| 09769743 | |
| 0701153030180000 |
Nearby Schools
| NAME: | DISTRICT: | DISTANCE: | |
|---|---|---|---|
|
Grade School
Kendall Elementary School |
204 | — | |
|
Middle School
Crone Middle School |
204 | Not in DB | |
|
High School
Neuqua Valley High School |
204 | Not in DB | |
Property History
| DATE: | EVENT: | PRICE: | SOURCE: |
|---|---|---|---|
| 3 Nov, 2015 | Sold | $380,000 | MRED MLS |
| 9 Oct, 2015 | Under contract | $399,000 | MRED MLS |
| — | Last price change | $419,000 | MRED MLS |
| 4 Sep, 2015 | Listed for sale | $423,000 | MRED MLS |
| 18 Jan, 2018 | Sold | $414,900 | MRED MLS |
| 27 Nov, 2017 | Under contract | $429,000 | MRED MLS |
| — | Last price change | $439,000 | MRED MLS |
| 5 Oct, 2017 | Listed for sale | $439,000 | MRED MLS |
Room Specifics
Total Bedrooms: 4
Bedrooms Above Ground: 4
Bedrooms Below Ground: 0
Dimensions: —
Floor Type: Carpet
Dimensions: —
Floor Type: Carpet
Dimensions: —
Floor Type: Carpet
Full Bathrooms: 3
Bathroom Amenities: Whirlpool,Double Sink,Garden Tub
Bathroom in Basement: 0
Rooms: Recreation Room,Office,Foyer,Sitting Room,Breakfast Room
Basement Description: Finished,Crawl
Other Specifics
| 3 | |
| Concrete Perimeter | |
| Asphalt | |
| Brick Paver Patio | |
| Fenced Yard | |
| 78 X 125 | |
| — | |
| Full | |
| Vaulted/Cathedral Ceilings, Skylight(s), Bar-Wet, Hardwood Floors, First Floor Laundry | |
| Range, Microwave, Dishwasher, Refrigerator, Washer, Dryer, Disposal, Stainless Steel Appliance(s) | |
| Not in DB | |
| Sidewalks, Street Lights, Street Paved | |
| — | |
| — | |
| Gas Log, Gas Starter |
Tax History
| Year | Property Taxes |
|---|---|
| 2015 | $10,587 |
| 2018 | $9,339 |
Contact Agent
Nearby Similar Homes
Nearby Sold Comparables
Contact Agent
Listing Provided By
Metro Realty Inc.







