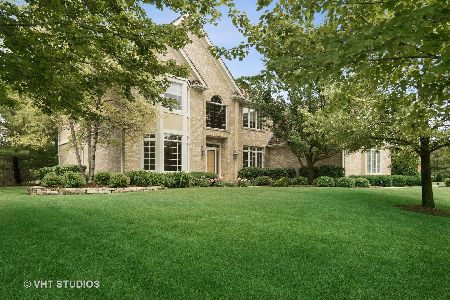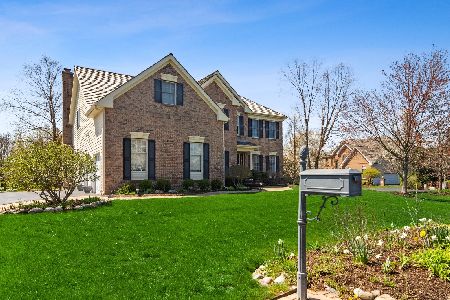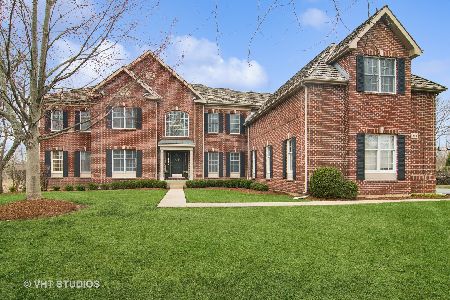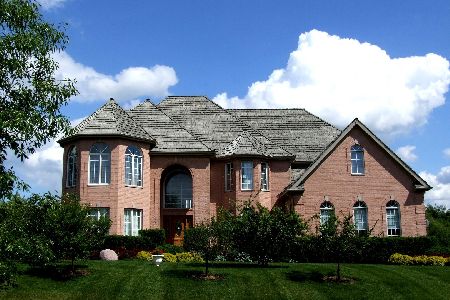4843 Preserve Parkway, Long Grove, Illinois 60047
$815,000
|
Sold
|
|
| Status: | Closed |
| Sqft: | 4,469 |
| Cost/Sqft: | $186 |
| Beds: | 4 |
| Baths: | 5 |
| Year Built: | 2001 |
| Property Taxes: | $22,271 |
| Days On Market: | 1691 |
| Lot Size: | 0,77 |
Description
Located in The Preserves in Long Grove, this gorgeous all brick home sits on 3/4 acres adjacent to playground and tennis court. With over 6,700 SqFt of livable space, with large family room including 5.1 surround sound system included. First floor study or 6th bedroom enters a first floor full bath. The large kitchen features granite counter tops and island with hardwood floors and breakfast room. Dual staircase, large master bedroom with bonus area and beautiful master bathroom. This peaceful, friendly and diverse neighborhood features Stevenson High School, the #1 public high school in the state and top rated in the country. Full finished basement with media room and HD projector with screen, 5.1 surround sound, recreation area and bonus room, mini fridge and sink, dual sump pumps with battery back-up. Large 3 car garage with storage. Automatic sprinkler system to water this 3/4 acre home. The curb appeal this home exudes with all brick architecture has you appreciate the home without stepping one foot inside!
Property Specifics
| Single Family | |
| — | |
| — | |
| 2001 | |
| Full | |
| — | |
| No | |
| 0.77 |
| Lake | |
| — | |
| 301 / Monthly | |
| Water,Insurance | |
| Community Well | |
| Public Sewer | |
| 11116099 | |
| 15181040170000 |
Nearby Schools
| NAME: | DISTRICT: | DISTANCE: | |
|---|---|---|---|
|
High School
Adlai E Stevenson High School |
125 | Not in DB | |
Property History
| DATE: | EVENT: | PRICE: | SOURCE: |
|---|---|---|---|
| 9 Sep, 2021 | Sold | $815,000 | MRED MLS |
| 23 Jul, 2021 | Under contract | $829,000 | MRED MLS |
| — | Last price change | $848,000 | MRED MLS |
| 8 Jun, 2021 | Listed for sale | $848,000 | MRED MLS |
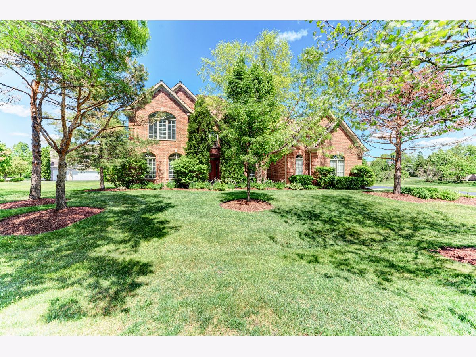







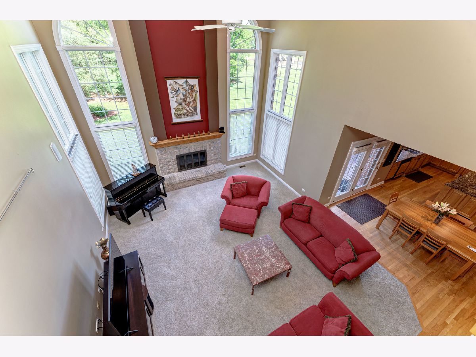
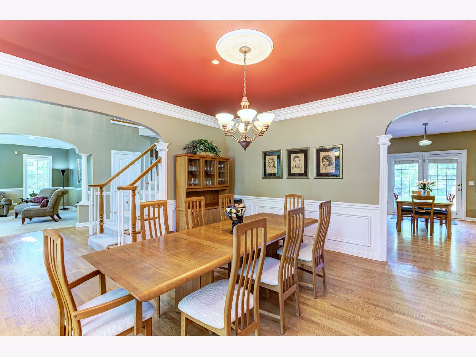



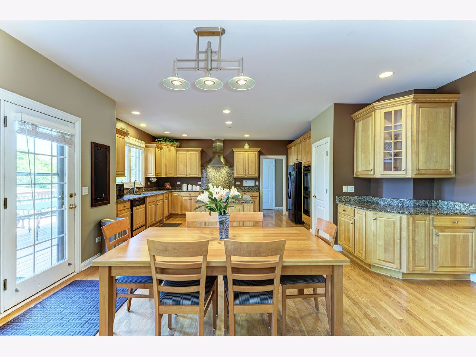

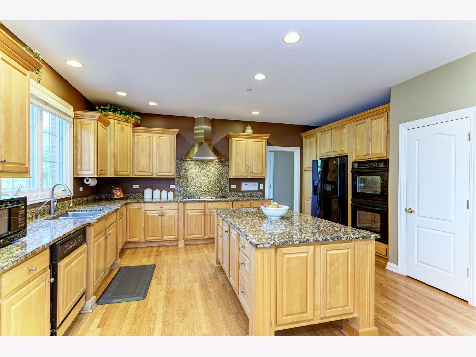

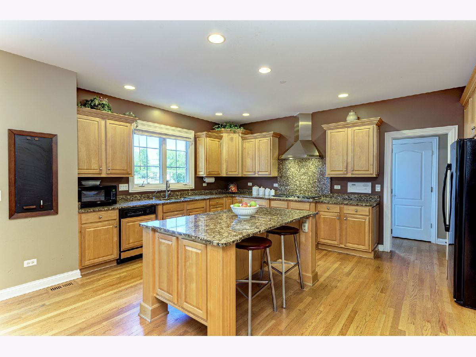

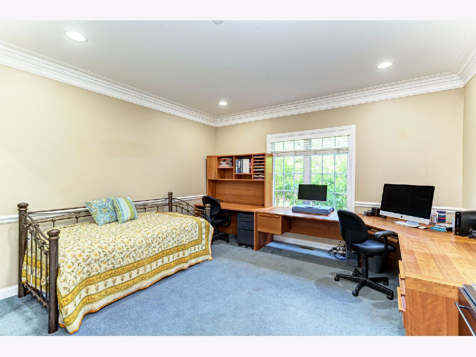
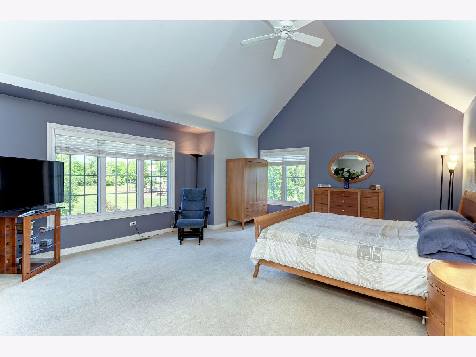
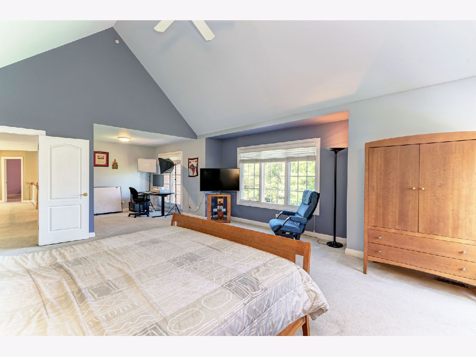
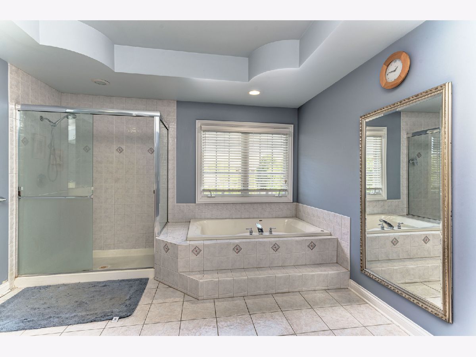
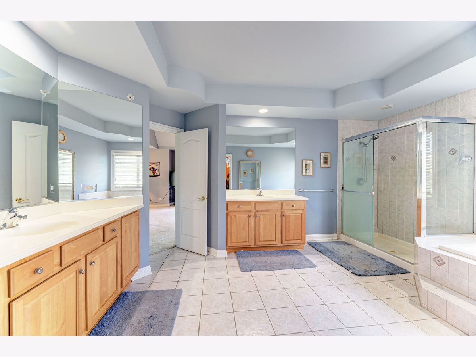
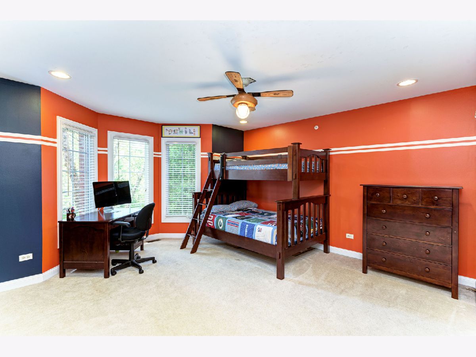
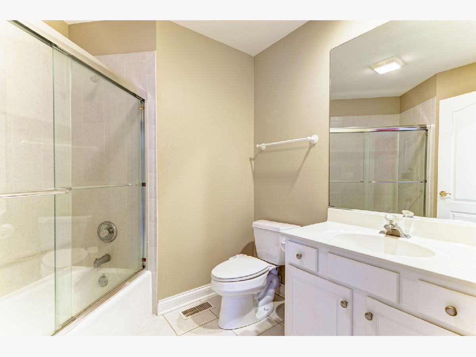
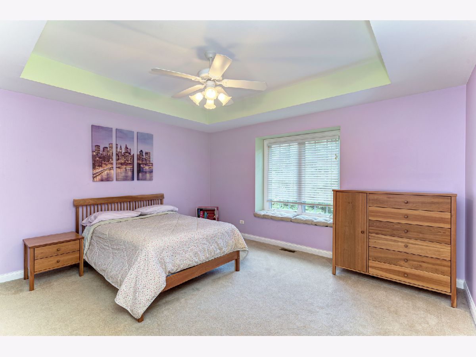

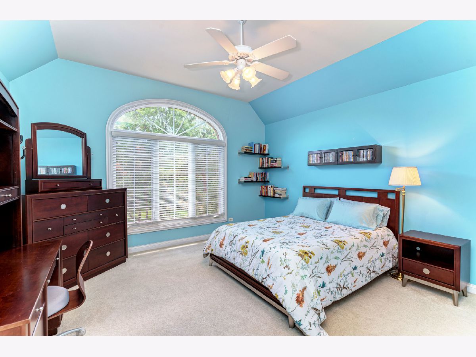

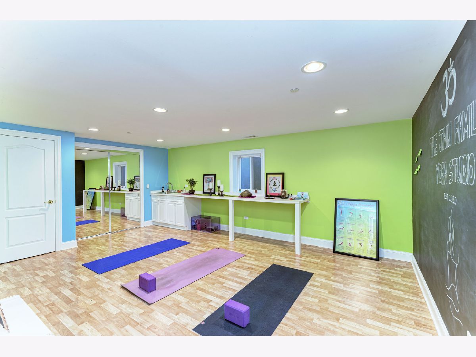
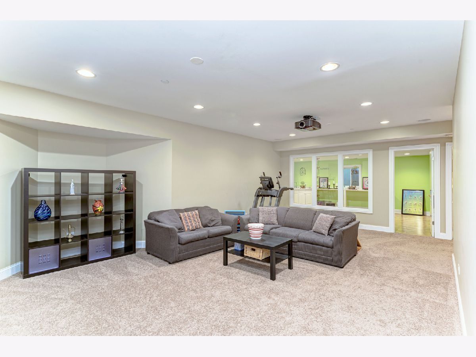
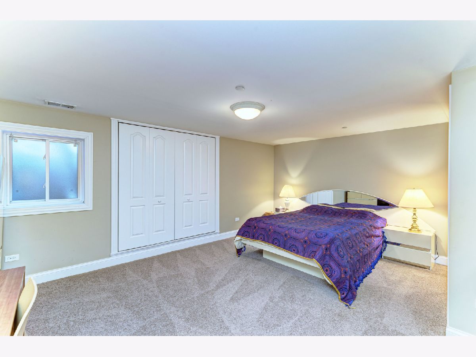



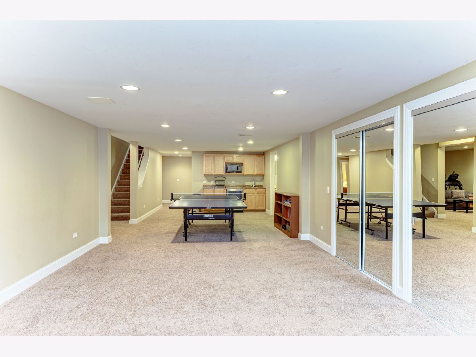
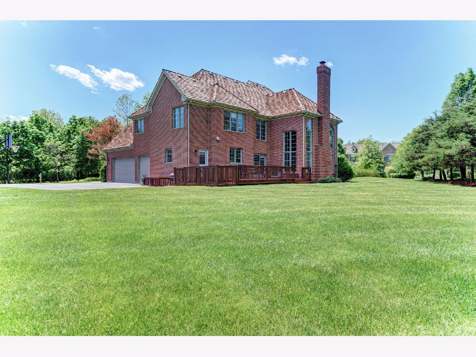
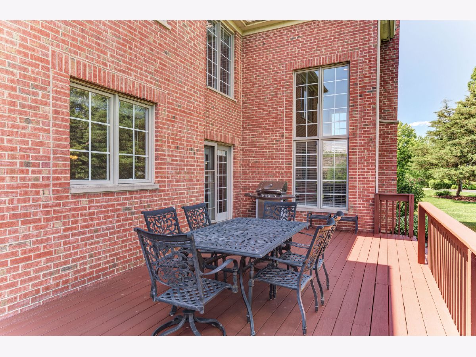
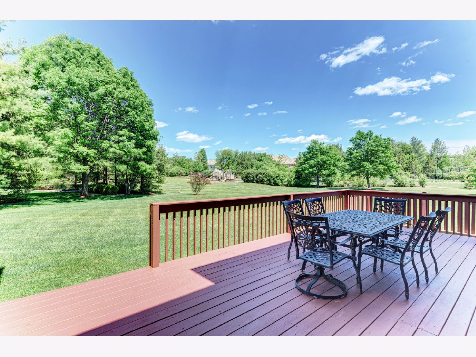



Room Specifics
Total Bedrooms: 5
Bedrooms Above Ground: 4
Bedrooms Below Ground: 1
Dimensions: —
Floor Type: Carpet
Dimensions: —
Floor Type: Carpet
Dimensions: —
Floor Type: Carpet
Dimensions: —
Floor Type: —
Full Bathrooms: 5
Bathroom Amenities: —
Bathroom in Basement: 1
Rooms: Bedroom 5,Study,Recreation Room,Deck,Walk In Closet,Bonus Room
Basement Description: Finished
Other Specifics
| 3 | |
| Concrete Perimeter | |
| Asphalt | |
| Deck | |
| — | |
| 174 X 161 X 222 X 207 | |
| — | |
| Full | |
| — | |
| Double Oven, Microwave, Dishwasher, Washer, Dryer, Disposal, Cooktop, Range Hood | |
| Not in DB | |
| Park, Tennis Court(s) | |
| — | |
| — | |
| Gas Log, Gas Starter, Masonry |
Tax History
| Year | Property Taxes |
|---|---|
| 2021 | $22,271 |
Contact Agent
Nearby Similar Homes
Nearby Sold Comparables
Contact Agent
Listing Provided By
Craig L Cirko, Broker


