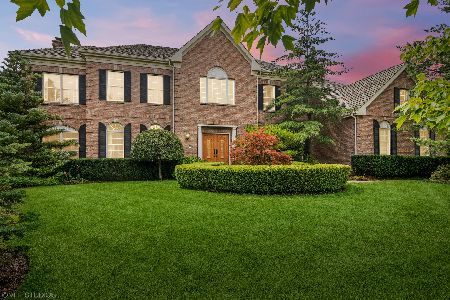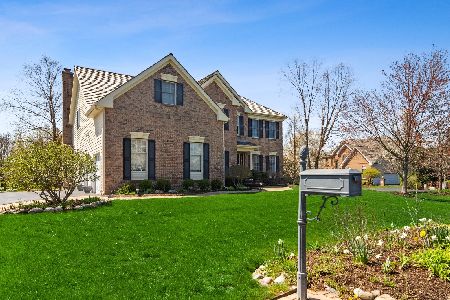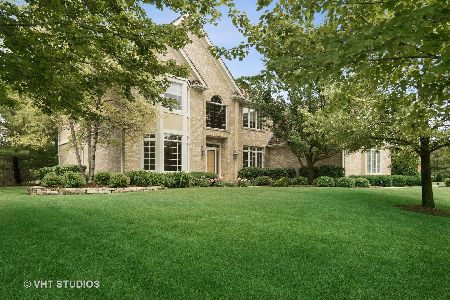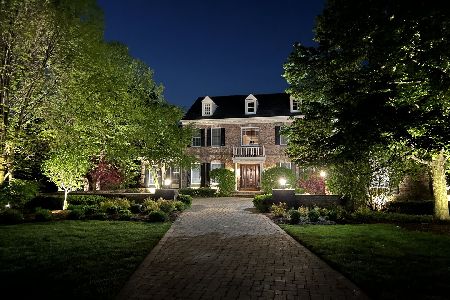4846 Preserve Parkway, Long Grove, Illinois 60047
$830,000
|
Sold
|
|
| Status: | Closed |
| Sqft: | 4,469 |
| Cost/Sqft: | $206 |
| Beds: | 4 |
| Baths: | 5 |
| Year Built: | 2001 |
| Property Taxes: | $19,081 |
| Days On Market: | 4688 |
| Lot Size: | 0,75 |
Description
This home is truly special and you will feel it the moment you enter!Upgrd lndscpng w/sprnklrs,deck&great open bckyard*Over $125,000K recently invested into house*Refnshd hrdwd flrs,new pwdr rm bth*new granite,applncs&stone bcksplsh*New light fixtrs*frshly painted neutrl colors thru-out*Just finshd bsmt w/gorg custm bar,full bth,entrtnmnt area&more*Solarium/play rm has brand new carptng*Great family neighborhood*A
Property Specifics
| Single Family | |
| — | |
| Georgian | |
| 2001 | |
| Full,English | |
| CUSTOM | |
| No | |
| 0.75 |
| Lake | |
| Preserves At Long Grove | |
| 2800 / Annual | |
| Water,Insurance,Snow Removal,Other | |
| Community Well | |
| Public Sewer | |
| 08300178 | |
| 15181030100000 |
Nearby Schools
| NAME: | DISTRICT: | DISTANCE: | |
|---|---|---|---|
|
Grade School
Country Meadows Elementary Schoo |
96 | — | |
|
Middle School
Woodlawn Middle School |
96 | Not in DB | |
|
High School
Adlai E Stevenson High School |
125 | Not in DB | |
Property History
| DATE: | EVENT: | PRICE: | SOURCE: |
|---|---|---|---|
| 22 Sep, 2010 | Sold | $735,000 | MRED MLS |
| 18 Aug, 2010 | Under contract | $789,000 | MRED MLS |
| — | Last price change | $859,000 | MRED MLS |
| 8 Feb, 2010 | Listed for sale | $889,000 | MRED MLS |
| 16 Jul, 2013 | Sold | $830,000 | MRED MLS |
| 9 May, 2013 | Under contract | $919,900 | MRED MLS |
| — | Last price change | $939,000 | MRED MLS |
| 25 Mar, 2013 | Listed for sale | $939,000 | MRED MLS |
Room Specifics
Total Bedrooms: 4
Bedrooms Above Ground: 4
Bedrooms Below Ground: 0
Dimensions: —
Floor Type: Carpet
Dimensions: —
Floor Type: Carpet
Dimensions: —
Floor Type: Carpet
Full Bathrooms: 5
Bathroom Amenities: Separate Shower,Double Sink,Soaking Tub
Bathroom in Basement: 1
Rooms: Bonus Room,Eating Area,Game Room,Play Room,Recreation Room,Sitting Room,Study,Other Room
Basement Description: Finished
Other Specifics
| 3 | |
| Concrete Perimeter | |
| Asphalt | |
| Deck, Storms/Screens | |
| Landscaped | |
| 134 X 195 | |
| Full | |
| Full | |
| Vaulted/Cathedral Ceilings, Bar-Wet, Hardwood Floors, First Floor Laundry | |
| Double Oven, Microwave, Dishwasher, Refrigerator, High End Refrigerator, Washer, Dryer, Disposal, Stainless Steel Appliance(s) | |
| Not in DB | |
| Tennis Courts, Street Paved | |
| — | |
| — | |
| Wood Burning, Gas Starter |
Tax History
| Year | Property Taxes |
|---|---|
| 2010 | $19,945 |
| 2013 | $19,081 |
Contact Agent
Nearby Similar Homes
Nearby Sold Comparables
Contact Agent
Listing Provided By
RE/MAX Prestige








