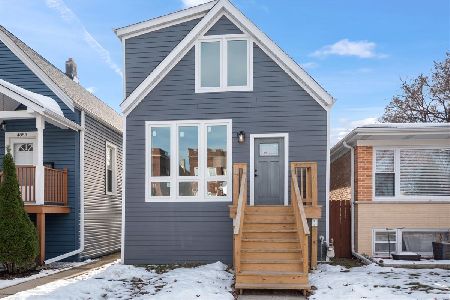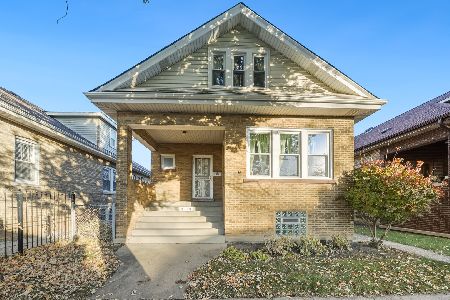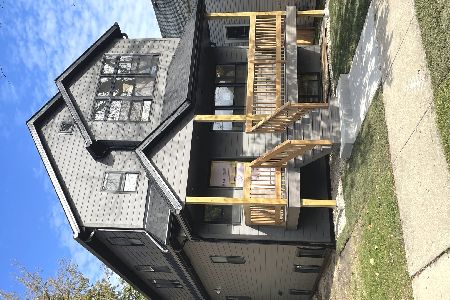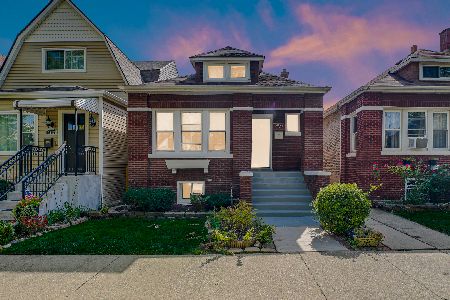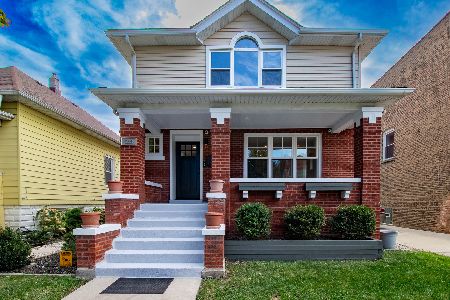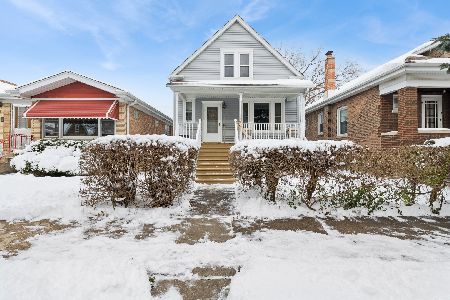4843 School Street, Portage Park, Chicago, Illinois 60641
$350,000
|
Sold
|
|
| Status: | Closed |
| Sqft: | 0 |
| Cost/Sqft: | — |
| Beds: | 3 |
| Baths: | 3 |
| Year Built: | — |
| Property Taxes: | $4,112 |
| Days On Market: | 2889 |
| Lot Size: | 0,07 |
Description
Welcome home to this "just right" recently rehabbed Portage Park single family home. The open concept first floor is freshly painted, flooded with light and perfect for entertaining or spending time with those you love. The kitchen features plentiful cabinetry, quartz countertops, and stainless steal appliances. Upstairs there are two large bedrooms and a fantastic light filled loft with built in storage. Every floor of the home has a lovely full bath with neutral stylish tile and plenty of space. The home's basement is full and finished with a large rec room with kitchenette/wet bar, laundry/utility room, 4th bedroom, and lots of storage. Summer living will be easy in your spacious back yard.
Property Specifics
| Single Family | |
| — | |
| — | |
| — | |
| Full,Walkout | |
| — | |
| No | |
| 0.07 |
| Cook | |
| — | |
| 0 / Not Applicable | |
| None | |
| Lake Michigan | |
| Public Sewer | |
| 09857424 | |
| 13214200070000 |
Property History
| DATE: | EVENT: | PRICE: | SOURCE: |
|---|---|---|---|
| 26 Mar, 2013 | Sold | $90,000 | MRED MLS |
| 6 Mar, 2013 | Under contract | $105,900 | MRED MLS |
| — | Last price change | $115,900 | MRED MLS |
| 21 Dec, 2012 | Listed for sale | $115,900 | MRED MLS |
| 1 Oct, 2015 | Sold | $315,000 | MRED MLS |
| 5 Aug, 2015 | Under contract | $318,000 | MRED MLS |
| — | Last price change | $329,000 | MRED MLS |
| 6 May, 2015 | Listed for sale | $329,000 | MRED MLS |
| 23 Mar, 2018 | Sold | $350,000 | MRED MLS |
| 17 Feb, 2018 | Under contract | $350,000 | MRED MLS |
| 14 Feb, 2018 | Listed for sale | $350,000 | MRED MLS |
Room Specifics
Total Bedrooms: 4
Bedrooms Above Ground: 3
Bedrooms Below Ground: 1
Dimensions: —
Floor Type: Hardwood
Dimensions: —
Floor Type: Hardwood
Dimensions: —
Floor Type: —
Full Bathrooms: 3
Bathroom Amenities: Whirlpool
Bathroom in Basement: 1
Rooms: Loft,Enclosed Porch Heated,Storage
Basement Description: Finished,Exterior Access
Other Specifics
| 2 | |
| Concrete Perimeter | |
| — | |
| — | |
| Fenced Yard | |
| 26X126 | |
| — | |
| None | |
| Hardwood Floors, First Floor Bedroom, First Floor Full Bath | |
| Range, Microwave, Dishwasher, Refrigerator, Washer, Dryer, Stainless Steel Appliance(s), Wine Refrigerator | |
| Not in DB | |
| — | |
| — | |
| — | |
| — |
Tax History
| Year | Property Taxes |
|---|---|
| 2013 | $4,160 |
| 2015 | $3,337 |
| 2018 | $4,112 |
Contact Agent
Nearby Similar Homes
Nearby Sold Comparables
Contact Agent
Listing Provided By
@properties

