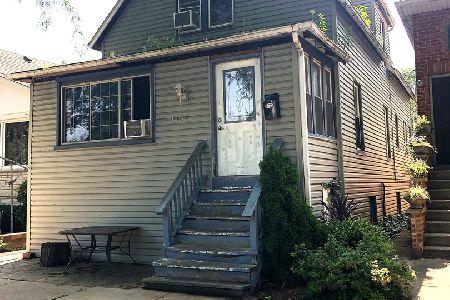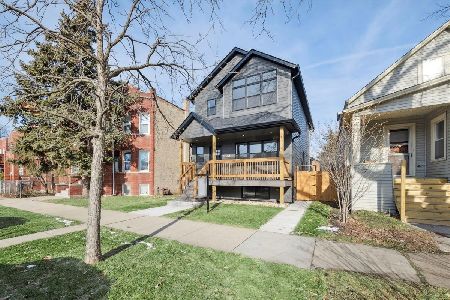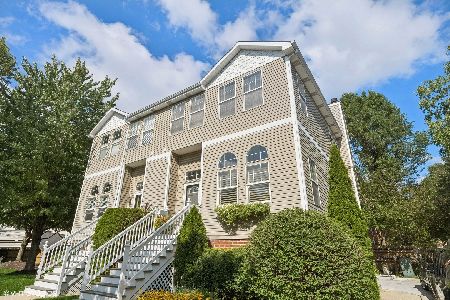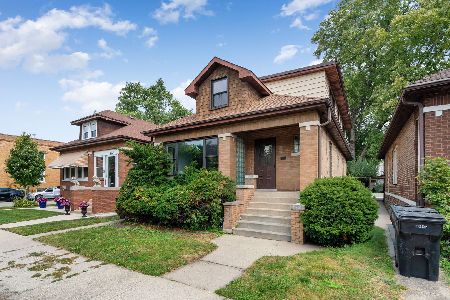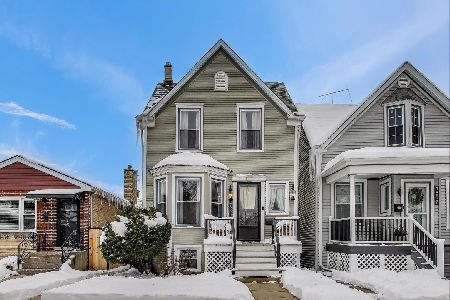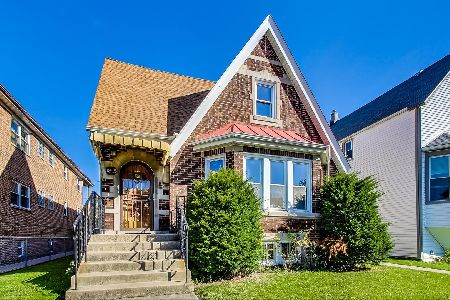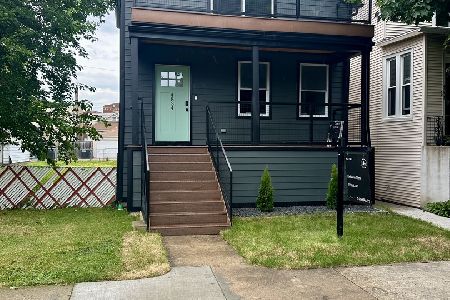4844 Berteau Avenue, Portage Park, Chicago, Illinois 60641
$295,000
|
Sold
|
|
| Status: | Closed |
| Sqft: | 0 |
| Cost/Sqft: | — |
| Beds: | 4 |
| Baths: | 3 |
| Year Built: | 1895 |
| Property Taxes: | $3,853 |
| Days On Market: | 2769 |
| Lot Size: | 0,07 |
Description
Bring your finishing touches! This charming 4 Bedroom, 3 Bathroom single family home is situated on a quiet street with a large private backyard. This Home is very Bright with great potential. Tons of space easy to reconfigure/customize. The main level features gleaming hardwood floors, spacious living room, separate dining room, three season room, full bathroom, office and large kitchen with white cabinetry, island and pantry closet. Upstairs you will find an additional bonus/family room, convenient second-floor laundry room, 4 bedrooms and a full bathroom. The basement offers separate entrance with plenty of space, 2nd living area possible in-law arrangement or recreation area, full bath/shower area and utility room. New furnace, AC & ventilation, new water heater, newer appliances. Fully replaced roof on house and garage, fresh paint, and refinished hardwood floors. Convenient location close to CTA, Metra and Highway. Minutes to shopping, school, and parks! Must see to appreciate!
Property Specifics
| Single Family | |
| — | |
| — | |
| 1895 | |
| Full | |
| — | |
| No | |
| 0.07 |
| Cook | |
| — | |
| 0 / Not Applicable | |
| None | |
| Public | |
| Public Sewer | |
| 09987193 | |
| 13164140250000 |
Property History
| DATE: | EVENT: | PRICE: | SOURCE: |
|---|---|---|---|
| 4 Aug, 2015 | Listed for sale | $0 | MRED MLS |
| 15 Oct, 2018 | Sold | $295,000 | MRED MLS |
| 4 Sep, 2018 | Under contract | $314,900 | MRED MLS |
| — | Last price change | $324,900 | MRED MLS |
| 19 Jun, 2018 | Listed for sale | $349,900 | MRED MLS |
Room Specifics
Total Bedrooms: 4
Bedrooms Above Ground: 4
Bedrooms Below Ground: 0
Dimensions: —
Floor Type: Hardwood
Dimensions: —
Floor Type: Hardwood
Dimensions: —
Floor Type: Carpet
Full Bathrooms: 3
Bathroom Amenities: Separate Shower,Soaking Tub
Bathroom in Basement: 1
Rooms: Office,Sun Room,Utility Room-Lower Level,Recreation Room,Bonus Room
Basement Description: Finished
Other Specifics
| 2 | |
| — | |
| — | |
| — | |
| — | |
| 3125 SQ FT | |
| — | |
| Full | |
| Hardwood Floors, Wood Laminate Floors, In-Law Arrangement, First Floor Full Bath | |
| Range, Microwave, Dishwasher, High End Refrigerator, Washer, Dryer, Stainless Steel Appliance(s) | |
| Not in DB | |
| — | |
| — | |
| — | |
| — |
Tax History
| Year | Property Taxes |
|---|---|
| 2018 | $3,853 |
Contact Agent
Nearby Similar Homes
Nearby Sold Comparables
Contact Agent
Listing Provided By
Redfin Corporation

