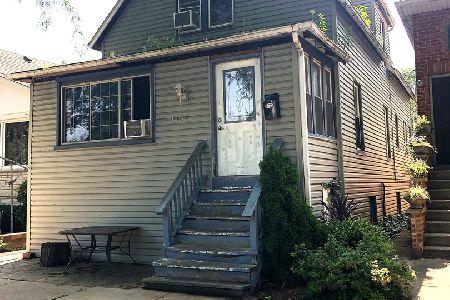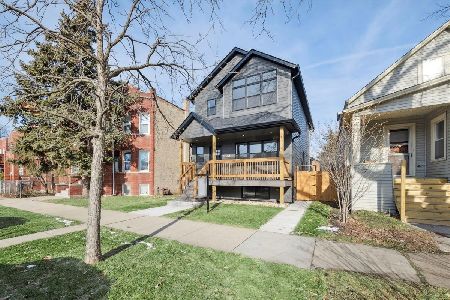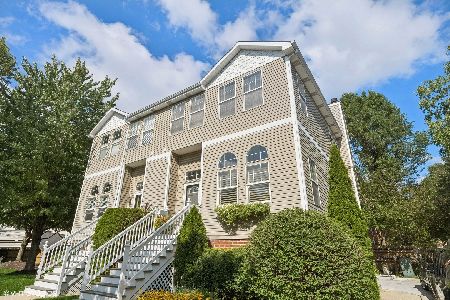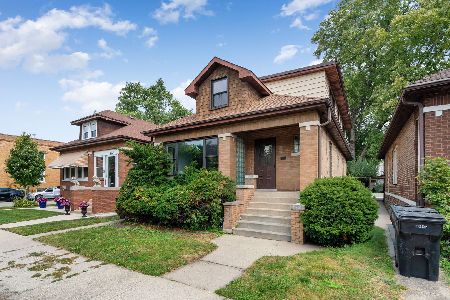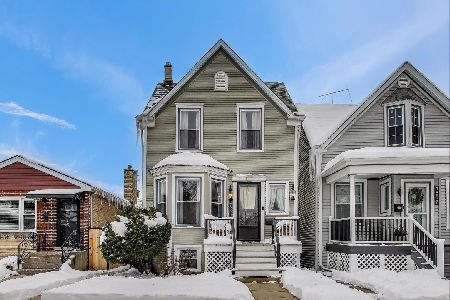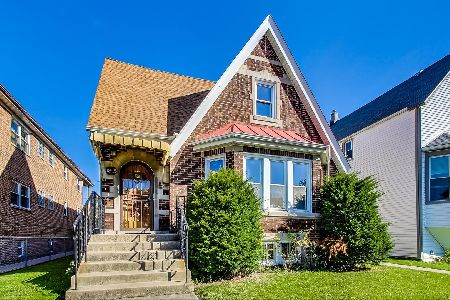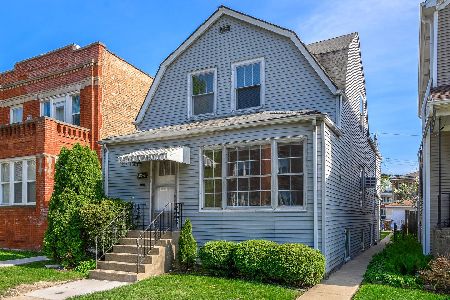4848 Berteau Avenue, Portage Park, Chicago, Illinois 60641
$757,500
|
Sold
|
|
| Status: | Closed |
| Sqft: | 4,231 |
| Cost/Sqft: | $183 |
| Beds: | 6 |
| Baths: | 4 |
| Year Built: | 1936 |
| Property Taxes: | $9,906 |
| Days On Market: | 1496 |
| Lot Size: | 0,14 |
Description
ANOTHER great redevelopment by MK Construction and Builders!! - NO DETAIL has been spared with this gut rehab STUNNER. Don't be fooled by this beautiful English Tudor as it's MUCH larger than it appears! It sits across a DOUBLE lot and features 6 bedrooms/ 4 bathrooms/ and a 2 car garage. INCREDIBLE open floor plan with high ceilings and an enormous living room leading into a formal dining room. Chef's kitchen with custom cabinetry, quartz countertops, and top of the line appliance package and large island. Another great perk of this home is a first floor bedroom with a full bathroom! Top floor has a perfect floor plan with 4 spacious bedrooms and 2 bathrooms along with a spacious primary suite , including a spa bath and walk in closet and will also find a laundry room on this level. Full finished dugout basement with great ceiling height; massive recreation room, 6th bedroom with full bathroom. A++ location- Close to 6 corners, Starbucks, shops, restaurants, and public transportation and just a min away from the highway! You will NOT be disappointed with this one!
Property Specifics
| Single Family | |
| — | |
| English | |
| 1936 | |
| Full,English | |
| — | |
| No | |
| 0.14 |
| Cook | |
| — | |
| — / Not Applicable | |
| None | |
| Public | |
| Public Sewer | |
| 11286157 | |
| 13164140480000 |
Property History
| DATE: | EVENT: | PRICE: | SOURCE: |
|---|---|---|---|
| 3 Nov, 2020 | Sold | $328,500 | MRED MLS |
| 30 Sep, 2020 | Under contract | $389,000 | MRED MLS |
| 23 Sep, 2020 | Listed for sale | $389,000 | MRED MLS |
| 3 Mar, 2022 | Sold | $757,500 | MRED MLS |
| 29 Dec, 2021 | Under contract | $774,900 | MRED MLS |
| 13 Dec, 2021 | Listed for sale | $774,900 | MRED MLS |
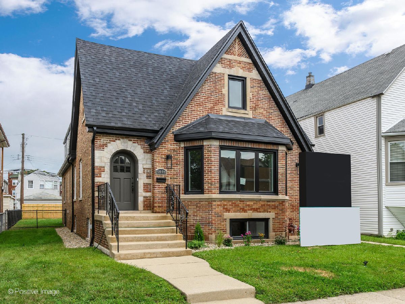
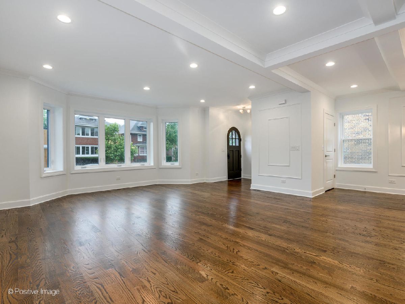
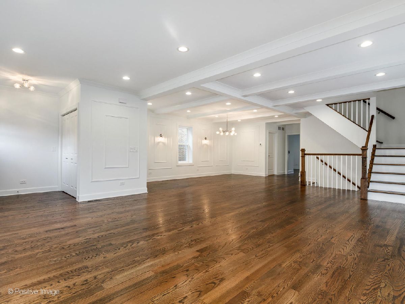
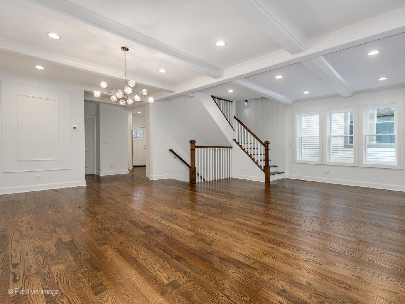
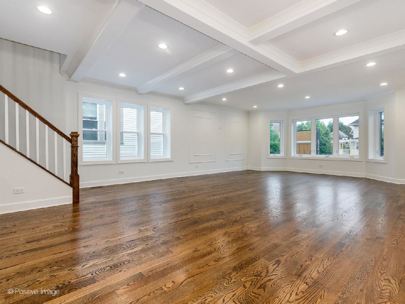
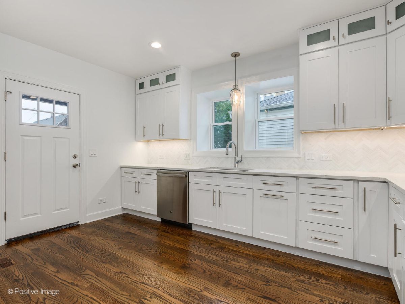
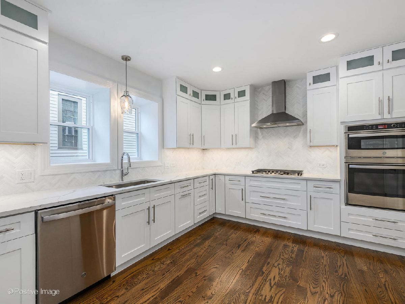
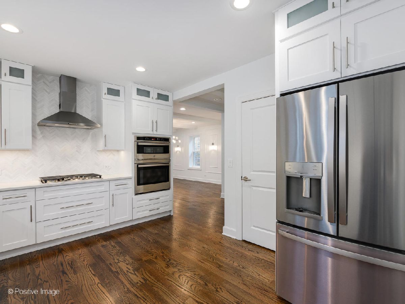
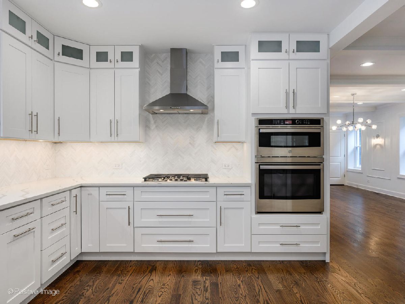
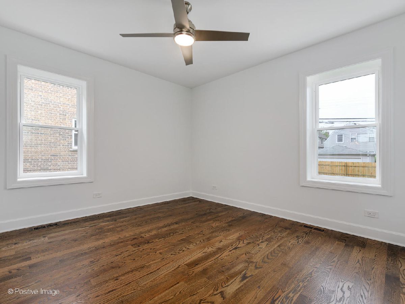
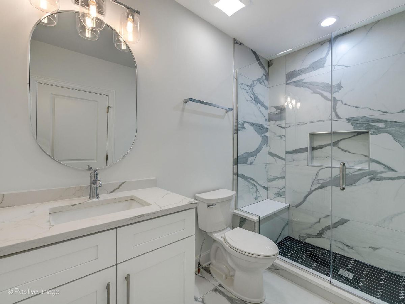
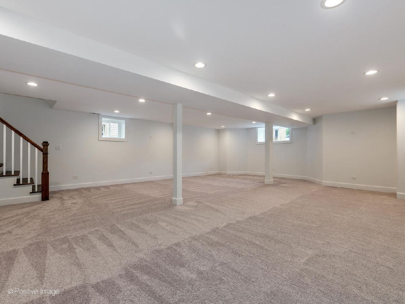
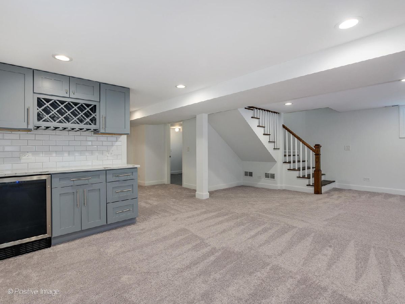
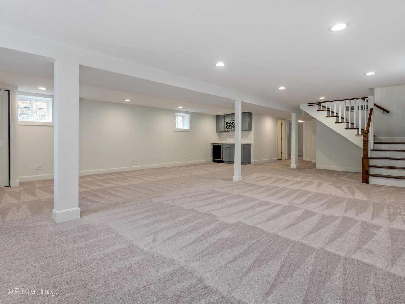
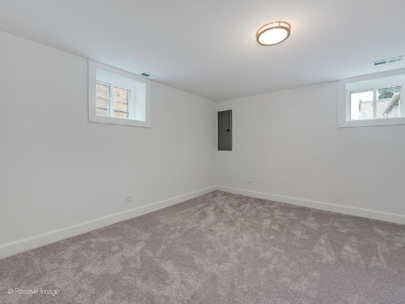
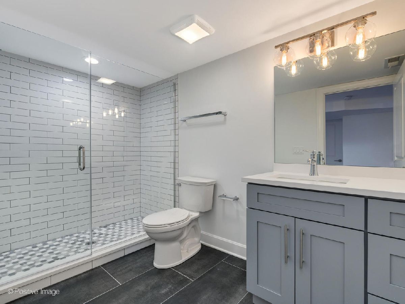
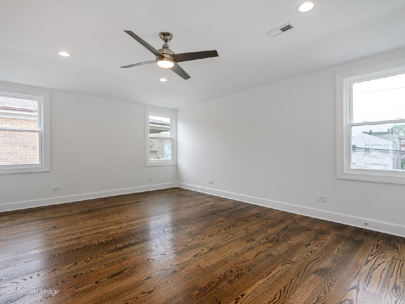
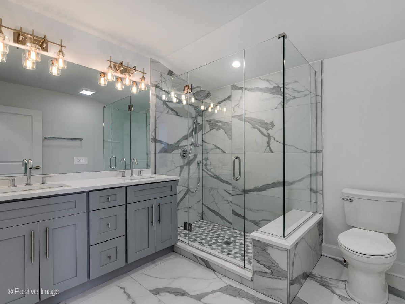
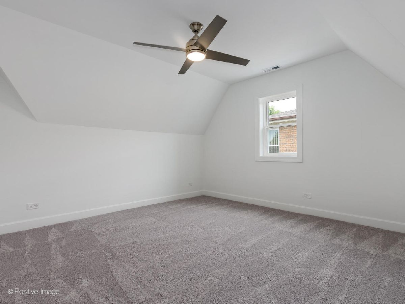
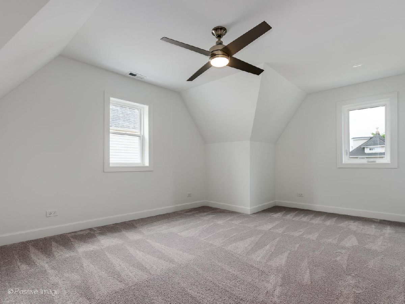
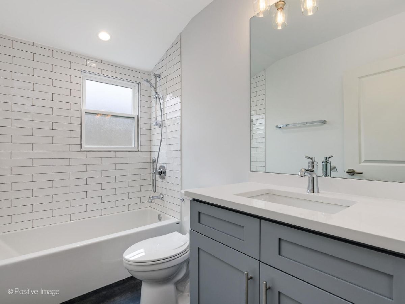
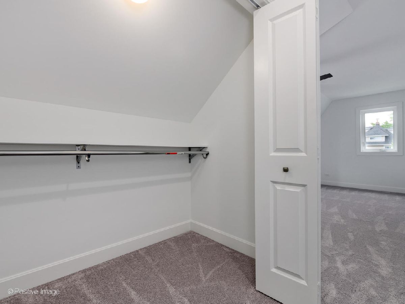
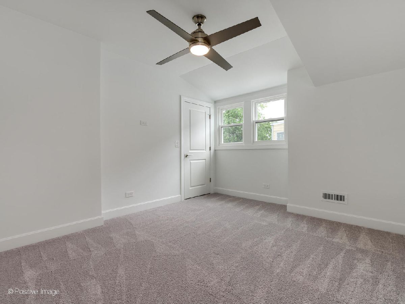
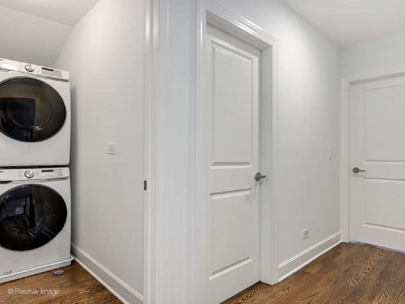
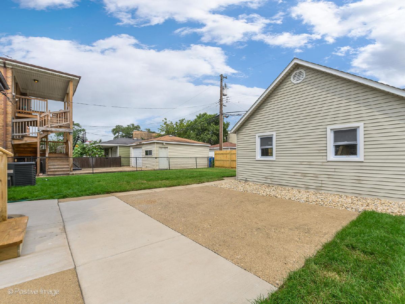
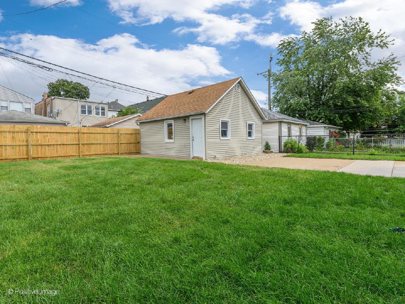
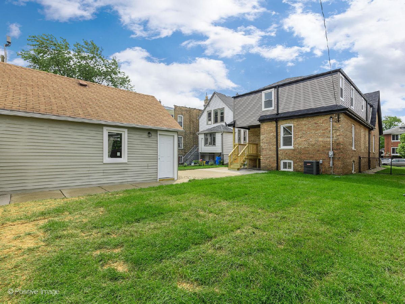
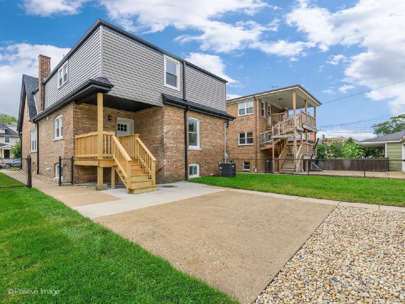
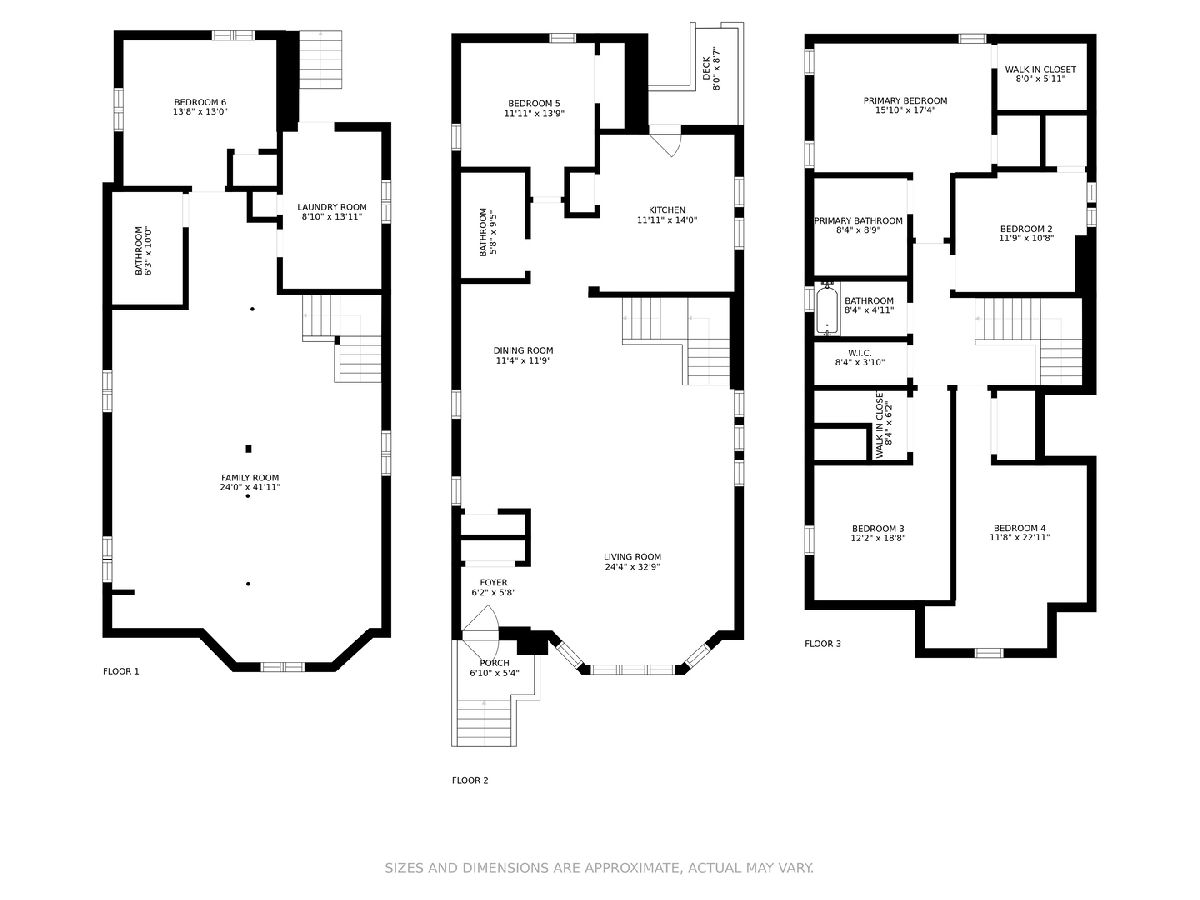
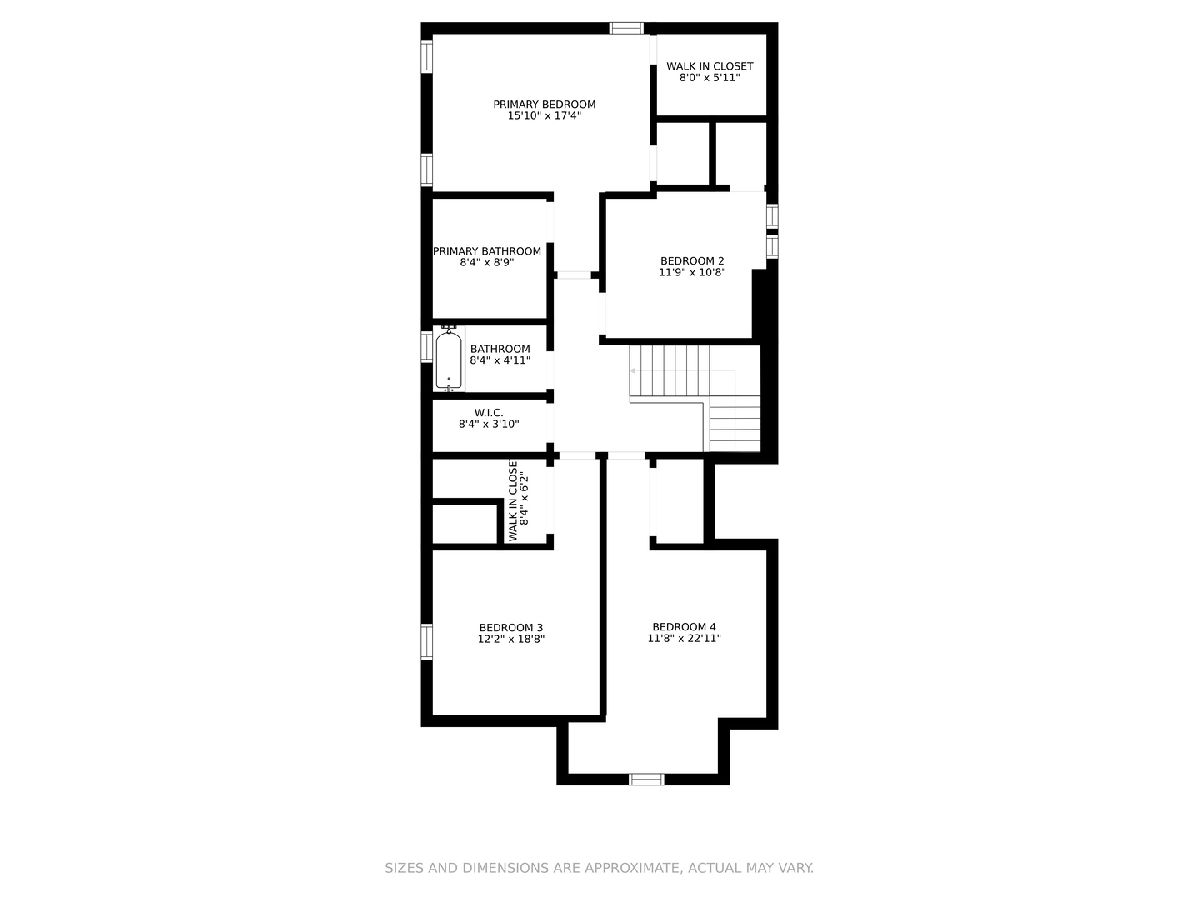
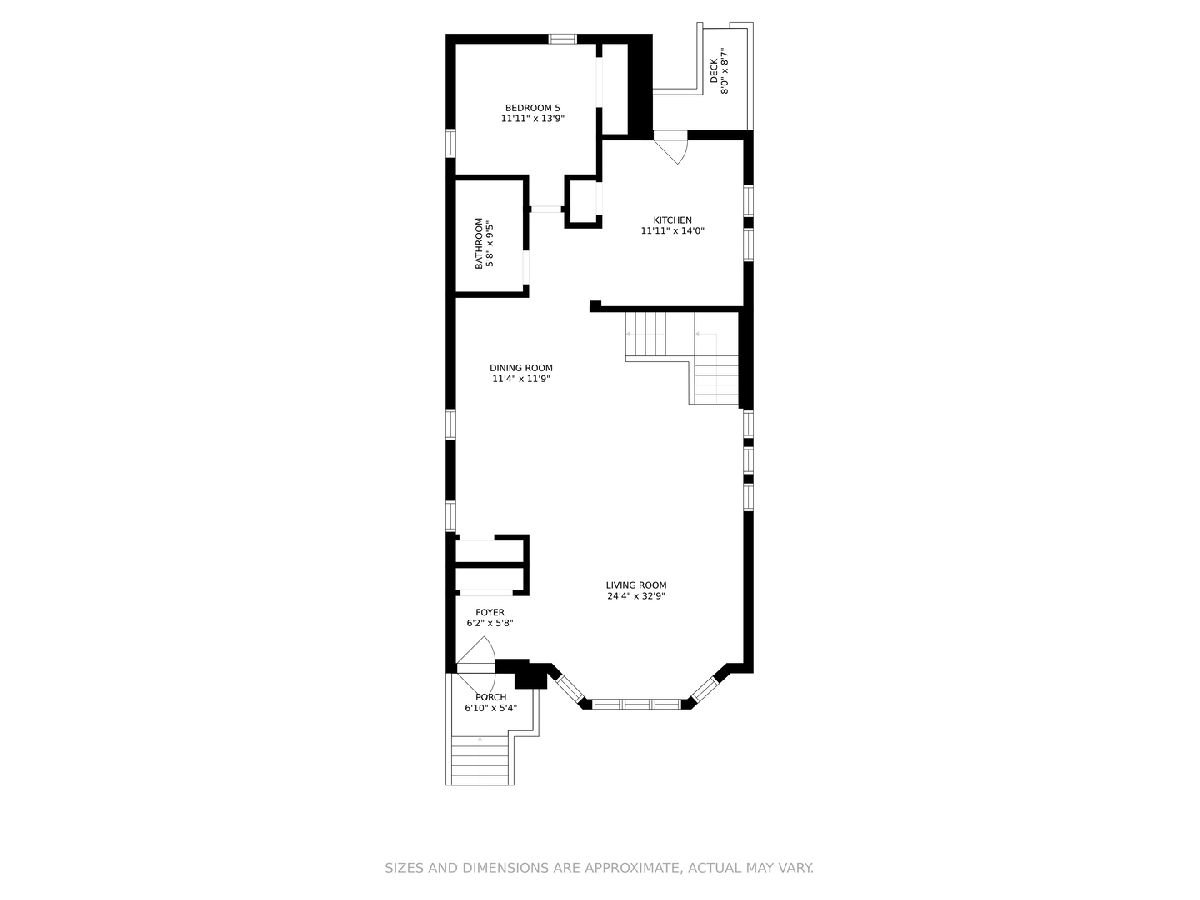
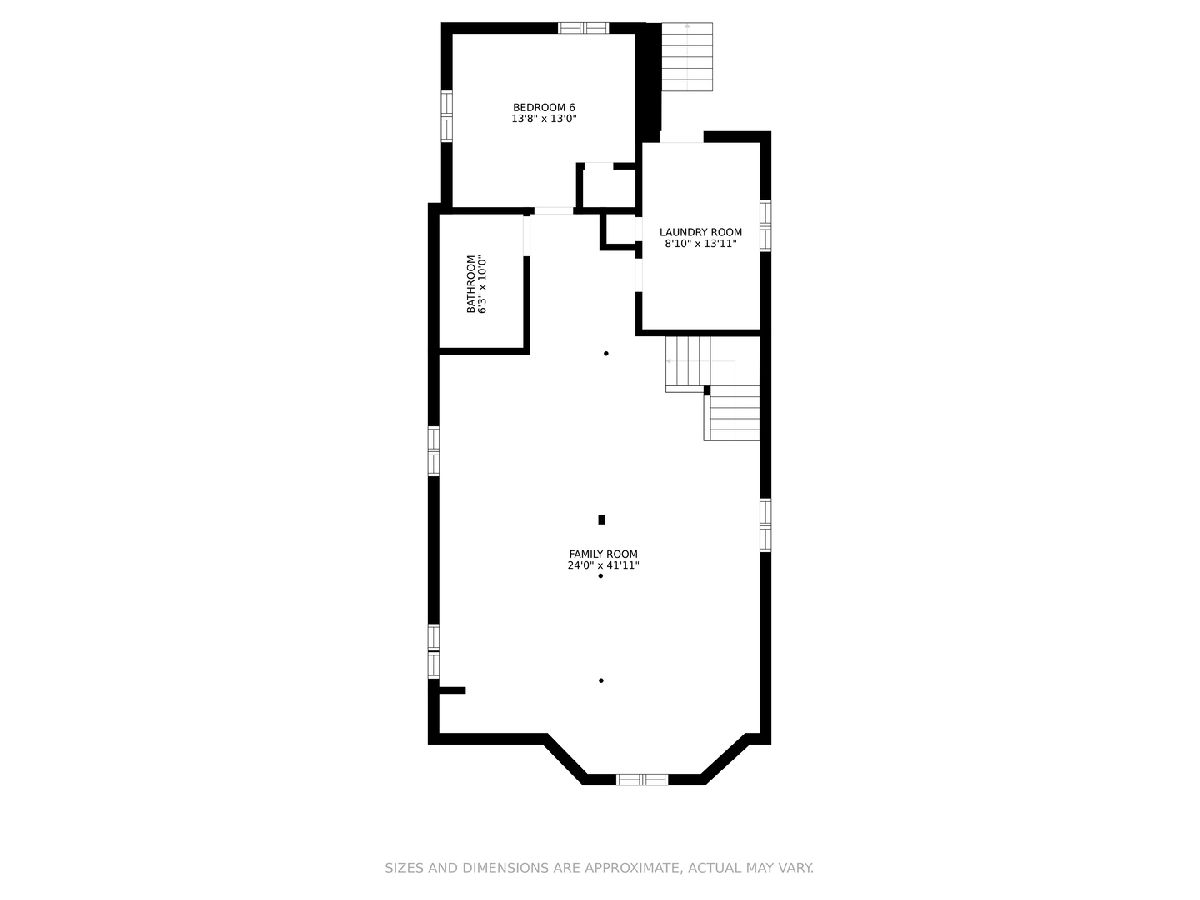
Room Specifics
Total Bedrooms: 6
Bedrooms Above Ground: 6
Bedrooms Below Ground: 0
Dimensions: —
Floor Type: Carpet
Dimensions: —
Floor Type: Carpet
Dimensions: —
Floor Type: Carpet
Dimensions: —
Floor Type: —
Dimensions: —
Floor Type: —
Full Bathrooms: 4
Bathroom Amenities: Separate Shower,Double Sink,Soaking Tub
Bathroom in Basement: 1
Rooms: Bedroom 5,Bedroom 6,Utility Room-Lower Level
Basement Description: Finished
Other Specifics
| 2 | |
| Concrete Perimeter | |
| Off Alley | |
| Deck, Porch | |
| — | |
| 6250 | |
| Dormer | |
| Full | |
| Hardwood Floors, First Floor Bedroom, Second Floor Laundry, Open Floorplan, Dining Combo | |
| Range, Microwave, Dishwasher, Refrigerator, Washer, Dryer, Stainless Steel Appliance(s) | |
| Not in DB | |
| — | |
| — | |
| — | |
| — |
Tax History
| Year | Property Taxes |
|---|---|
| 2020 | $1,310 |
| 2022 | $9,906 |
Contact Agent
Nearby Similar Homes
Nearby Sold Comparables
Contact Agent
Listing Provided By
Compass

