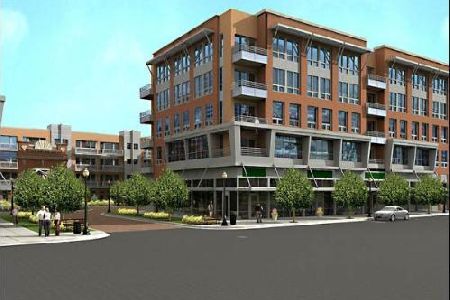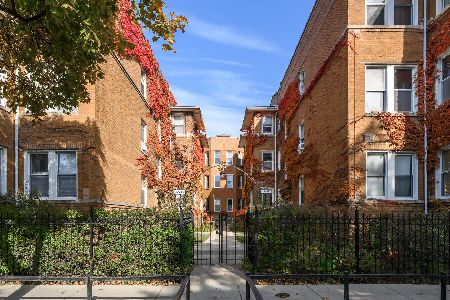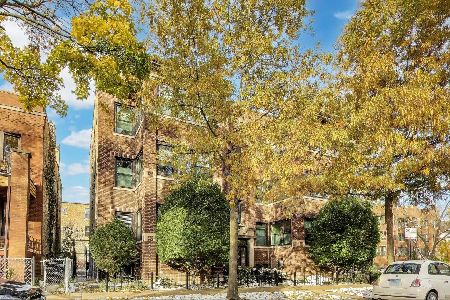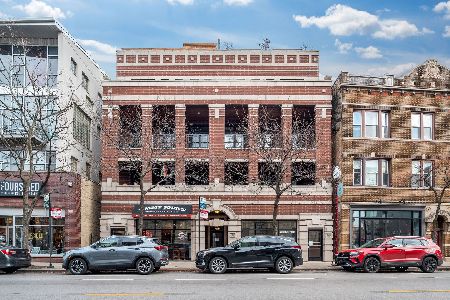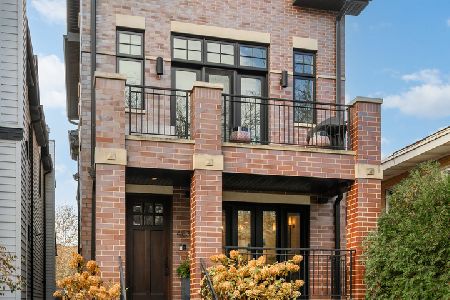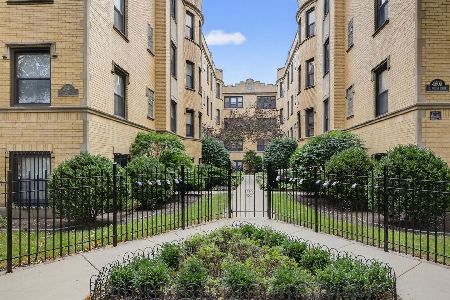4846 Clark Street, Uptown, Chicago, Illinois 60640
$255,000
|
Sold
|
|
| Status: | Closed |
| Sqft: | 904 |
| Cost/Sqft: | $288 |
| Beds: | 1 |
| Baths: | 1 |
| Year Built: | 2007 |
| Property Taxes: | $3,075 |
| Days On Market: | 2725 |
| Lot Size: | 0,00 |
Description
X-Large 905 s.f elegant concrete loft with amazing outdoor private terrace!! Terrace is 14 X 15 feet and terraces only available on second floor. Beautiful dark hardwood floors. Kitchen has light quartz counter-tops, stainless steel appliances, 42" cabinetry, and glass subway tile backsplash. Porcelain tile floors with under-mount sink in bathroom, along with herringbone carrara marble tilework. In-unit front loading washer/dryer and great closet space. Custom electric fireplace, 13' high ceilings, curtains in living room and bedroom. Additional storage, bike room and dog run. Highly walkable neighborhood: Andersonville shops, dining, nightlife, parks, Red Line, Ravenswood Metra Station, Mariano's and LA Fitness. Uptown theater now being renovated as a great landmark just 5 minute walk. 1 Heated Garage Parking Space INCLUDED!! Act quickly-will sell fast! Parking spot 45. Taxes including the garage spot are $3393- garage has separate tax bill.
Property Specifics
| Condos/Townhomes | |
| 5 | |
| — | |
| 2007 | |
| None | |
| — | |
| No | |
| — |
| Cook | |
| — | |
| 325 / Monthly | |
| Heat,Water,Gas,Parking,Insurance,Exterior Maintenance,Scavenger,Snow Removal | |
| Lake Michigan | |
| Public Sewer | |
| 10003362 | |
| 14083150581137 |
Property History
| DATE: | EVENT: | PRICE: | SOURCE: |
|---|---|---|---|
| 10 Aug, 2018 | Sold | $255,000 | MRED MLS |
| 8 Jul, 2018 | Under contract | $260,000 | MRED MLS |
| 30 Jun, 2018 | Listed for sale | $260,000 | MRED MLS |
| 3 Feb, 2025 | Sold | $349,000 | MRED MLS |
| 13 Dec, 2024 | Under contract | $349,000 | MRED MLS |
| — | Last price change | $355,000 | MRED MLS |
| 18 Oct, 2024 | Listed for sale | $355,000 | MRED MLS |
Room Specifics
Total Bedrooms: 1
Bedrooms Above Ground: 1
Bedrooms Below Ground: 0
Dimensions: —
Floor Type: —
Dimensions: —
Floor Type: —
Full Bathrooms: 1
Bathroom Amenities: Whirlpool
Bathroom in Basement: 0
Rooms: Terrace
Basement Description: None
Other Specifics
| 1 | |
| Concrete Perimeter | |
| — | |
| Deck, Storms/Screens | |
| Common Grounds | |
| COMMON | |
| — | |
| None | |
| Elevator, Hardwood Floors | |
| Range, Microwave, Dishwasher, Refrigerator, Washer, Dryer, Disposal, Stainless Steel Appliance(s) | |
| Not in DB | |
| — | |
| — | |
| — | |
| Gas Log |
Tax History
| Year | Property Taxes |
|---|---|
| 2018 | $3,075 |
| 2025 | $3,750 |
Contact Agent
Nearby Similar Homes
Nearby Sold Comparables
Contact Agent
Listing Provided By
Dream Town Realty

