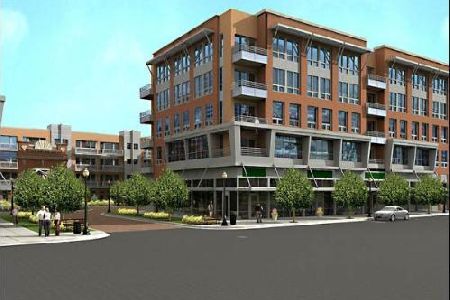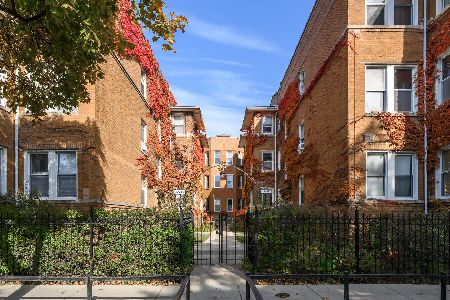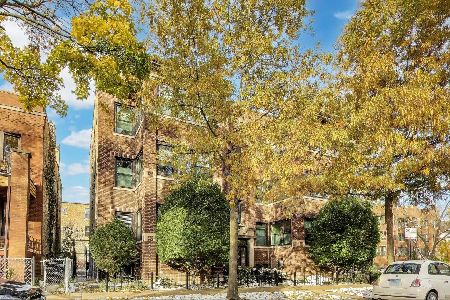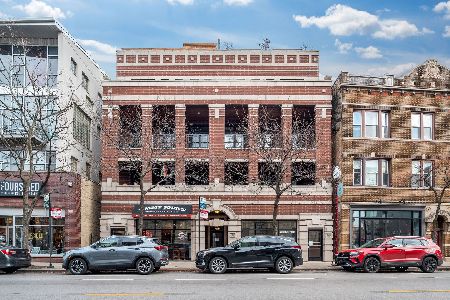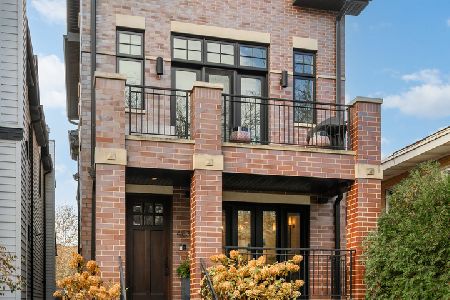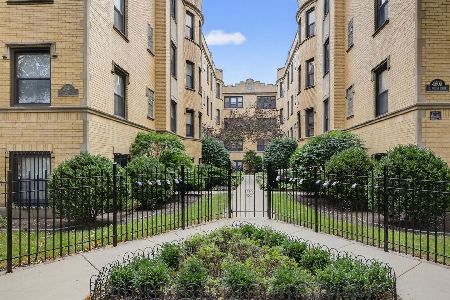4846 Clark Street, Uptown, Chicago, Illinois 60640
$246,000
|
Sold
|
|
| Status: | Closed |
| Sqft: | 847 |
| Cost/Sqft: | $266 |
| Beds: | 1 |
| Baths: | 1 |
| Year Built: | 2013 |
| Property Taxes: | $3,715 |
| Days On Market: | 2898 |
| Lot Size: | 0,00 |
Description
Interior Sunlit Corner, Most Preferred Corner with Floor to Ceiling Windows Throughout. Airy 10 Ft Ceilings and Fully Open Views! Top Floor Penthouse. 5 Year Old Finishes in this Newer Construction Elevator Tower in Andersonville, Tons of Commercial Area Growth Recently and Upcoming. Exceptional Urban Modern with Amazing Natural Light. Great Open Most Desired One Bedroom Layout, Entertainer's Floorplan. Ready to Move in Condition. Custom Blinds. Chef's Kitchen with Stainless Steel appliances. Underground Deeded Garage Parking. Located with Easy Access to Public Transit, Minutes to Marianos in Ravenswood and Restaurants in Andersonville! Well run building offers Dog Run, Bike Storage, Dry Cleaning Pick up/Delivery and more!
Property Specifics
| Condos/Townhomes | |
| 5 | |
| — | |
| 2013 | |
| None | |
| — | |
| No | |
| — |
| Cook | |
| — | |
| 309 / Monthly | |
| Heat,Water,Gas,Parking,Insurance,Security,Security,Exterior Maintenance,Lawn Care,Scavenger,Snow Removal | |
| Lake Michigan | |
| Public Sewer | |
| 09828951 | |
| 14083150581132 |
Property History
| DATE: | EVENT: | PRICE: | SOURCE: |
|---|---|---|---|
| 23 Feb, 2018 | Sold | $246,000 | MRED MLS |
| 18 Jan, 2018 | Under contract | $225,000 | MRED MLS |
| 8 Jan, 2018 | Listed for sale | $225,000 | MRED MLS |
| 27 Aug, 2024 | Sold | $340,000 | MRED MLS |
| 15 Jul, 2024 | Under contract | $325,000 | MRED MLS |
| 12 Jul, 2024 | Listed for sale | $325,000 | MRED MLS |
Room Specifics
Total Bedrooms: 1
Bedrooms Above Ground: 1
Bedrooms Below Ground: 0
Dimensions: —
Floor Type: —
Dimensions: —
Floor Type: —
Full Bathrooms: 1
Bathroom Amenities: Whirlpool
Bathroom in Basement: —
Rooms: Deck
Basement Description: None
Other Specifics
| 1 | |
| Concrete Perimeter | |
| Off Alley | |
| Balcony, Storms/Screens, Door Monitored By TV | |
| Common Grounds | |
| COMMON | |
| — | |
| Full | |
| Hardwood Floors, Laundry Hook-Up in Unit | |
| Range, Microwave, Dishwasher, Refrigerator, Washer, Dryer, Disposal, Stainless Steel Appliance(s) | |
| Not in DB | |
| — | |
| — | |
| Bike Room/Bike Trails, Elevator(s), Storage, Security Door Lock(s), Valet/Cleaner | |
| — |
Tax History
| Year | Property Taxes |
|---|---|
| 2018 | $3,715 |
| 2024 | $3,532 |
Contact Agent
Nearby Similar Homes
Nearby Sold Comparables
Contact Agent
Listing Provided By
RE/MAX Premier

