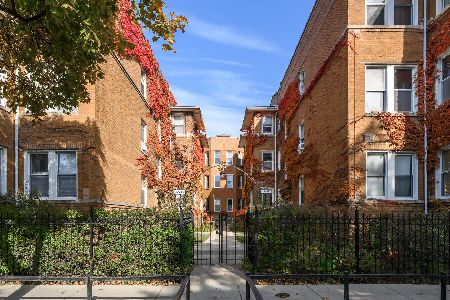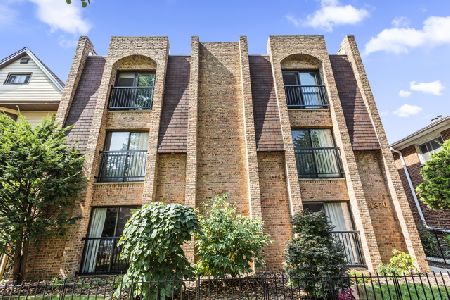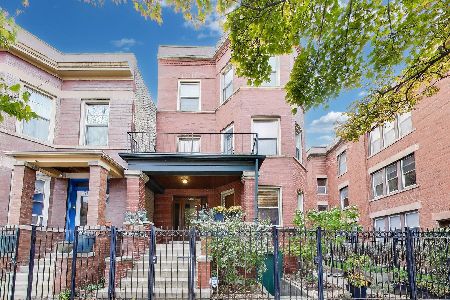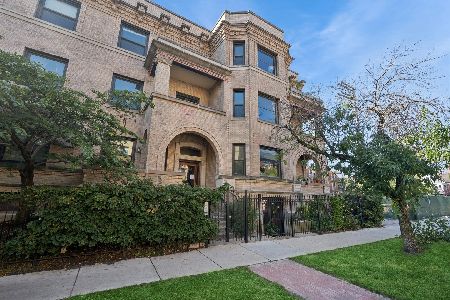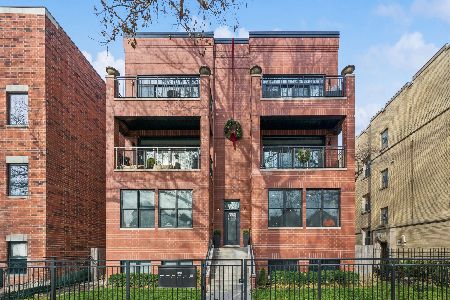4846 Clark Street, Uptown, Chicago, Illinois 60640
$449,000
|
Sold
|
|
| Status: | Closed |
| Sqft: | 1,486 |
| Cost/Sqft: | $302 |
| Beds: | 2 |
| Baths: | 2 |
| Year Built: | 2007 |
| Property Taxes: | $4,992 |
| Days On Market: | 2827 |
| Lot Size: | 0,00 |
Description
Chic, contemporary, 2BD/2BA + den/office loft with desirable 1500 sq. foot continuous floor plan shows beautifully! Southeast corner unit, perfectly located within walking distance to Andersonville, public transportation, and the lake. Garage parking included. This expansive condo gets tons of natural light and features floor-to-ceiling windows, 10-foot ceilings, builder upgraded mocha hardwood floors, quartz countertops in kitchen and both bathrooms, ss appliances, custom back-painted glass backsplash and breakfast bar. High efficiency, front loading W/D in unit, private east-facing balcony off of separate dining area. Den/office could be converted to 3rd bdrm. Master suite w/ walk-in closet, large master bath w/ double vanity, upgraded porcelain tile, sep tub and frameless glass shower. Gas/Heat included in monthly assessment. Enjoy Andersonville and Uptown restaurants, shopping, nightlife, gyms and train lines. Move-in ready!
Property Specifics
| Condos/Townhomes | |
| 5 | |
| — | |
| 2007 | |
| None | |
| — | |
| No | |
| — |
| Cook | |
| Kinetic Lofts | |
| 405 / Monthly | |
| Heat,Water,Gas,Parking,Insurance,Exterior Maintenance | |
| Lake Michigan | |
| Public Sewer | |
| 09937492 | |
| 14083150581171 |
Property History
| DATE: | EVENT: | PRICE: | SOURCE: |
|---|---|---|---|
| 22 May, 2013 | Sold | $308,800 | MRED MLS |
| 3 Feb, 2013 | Under contract | $297,900 | MRED MLS |
| 7 Jan, 2013 | Listed for sale | $297,900 | MRED MLS |
| 7 Jun, 2018 | Sold | $449,000 | MRED MLS |
| 8 May, 2018 | Under contract | $449,000 | MRED MLS |
| 3 May, 2018 | Listed for sale | $449,000 | MRED MLS |
| 29 Jun, 2022 | Sold | $487,500 | MRED MLS |
| 16 May, 2022 | Under contract | $484,900 | MRED MLS |
| 12 May, 2022 | Listed for sale | $484,900 | MRED MLS |
Room Specifics
Total Bedrooms: 2
Bedrooms Above Ground: 2
Bedrooms Below Ground: 0
Dimensions: —
Floor Type: Carpet
Full Bathrooms: 2
Bathroom Amenities: Separate Shower,Double Sink
Bathroom in Basement: 0
Rooms: Balcony/Porch/Lanai
Basement Description: None
Other Specifics
| 1 | |
| — | |
| Concrete | |
| — | |
| — | |
| COMMON | |
| — | |
| Full | |
| Hardwood Floors | |
| — | |
| Not in DB | |
| — | |
| — | |
| Bike Room/Bike Trails, Elevator(s), Storage | |
| Gas Log, Gas Starter |
Tax History
| Year | Property Taxes |
|---|---|
| 2013 | $1,113 |
| 2018 | $4,992 |
| 2022 | $5,873 |
Contact Agent
Nearby Similar Homes
Nearby Sold Comparables
Contact Agent
Listing Provided By
Dream Town Realty

