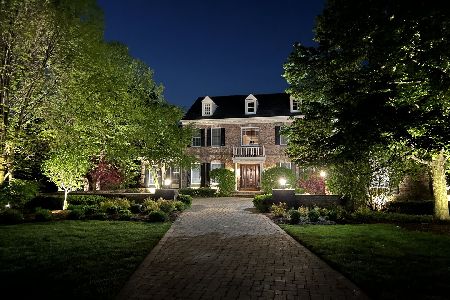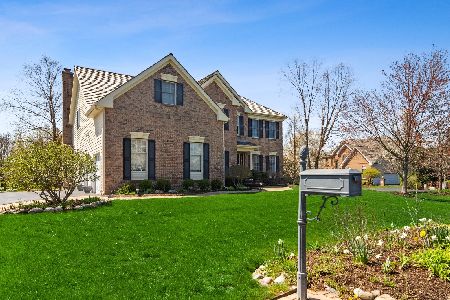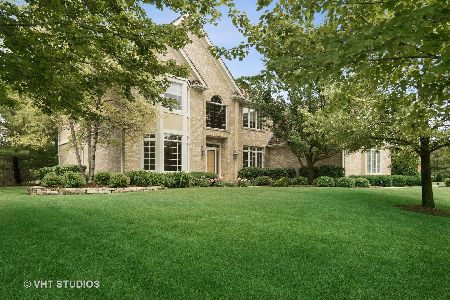4862 Preserve Parkway, Long Grove, Illinois 60047
$1,300,000
|
Sold
|
|
| Status: | Closed |
| Sqft: | 4,468 |
| Cost/Sqft: | $291 |
| Beds: | 5 |
| Baths: | 5 |
| Year Built: | 2002 |
| Property Taxes: | $22,216 |
| Days On Market: | 561 |
| Lot Size: | 0,72 |
Description
Welcome to 4862 Preserve Parkway, nestled in the prestigious Preserves of Long Grove. This stately and inviting home is crafted for both luxurious living and elegant entertaining. As you step into the grand two-story foyer, you'll be captivated by the exquisite architectural details, abundant natural light, and stunning chandeliers. The front of the house showcases a spacious living room and dining room; setting the tone for the generous proportions found throughout. A dramatic sunroom, shaped in a captivating rotunda, features stunning walls of windows that overlook the gorgeous, fenced yard and a beautiful in-ground pool. The kitchen is a chef's dream, boasting a walk-in pantry, custom wood cabinetry, granite counters, high-end appliances, and a cozy eating area. It seamlessly flows into the circular two-story sunroom with a coffered ceiling and an expansive family room with a gas fireplace, all offering serene views of the yard. The main level also includes a remodeled office situated between the family and living rooms, featuring built-in cabinetry and enclosed by French doors for privacy. A back staircase near the kitchen leads to the second floor, where four bedrooms, including a luxurious primary suite, await. In the primary suite, sleep comes easily in the oversized bedroom with a tray ceiling, chandelier, sitting room with French doors and glass doorknobs, two large walk-in closets, and an expansive bathroom with dual vanities, custom moldings, a separate shower, chandelier, and a fantastic view. Three additional spacious bedrooms are located on this level; one ensuite and two connected by a Jack and Jill bath. Each bedroom features oversized closets with furniture-quality organizers and large windows. The basement offers a large, open recreation area, an additional (5th) bedroom currently used as a craft room, and the fourth full bath. The utility and additional storage are both located here. Outside, a pergola stands tall over the limestone patio and concrete in-ground pool, surrounded by lush perennial gardens. Cool off in the pool on lazy summer days, curl up on a lawn chair and read a book, listen to your favorite tunes, and enjoy the gardens' beauty. The 3/4-acre fenced yard provides plenty of space for games, swings, and other activities. Enjoy vacationing at home all summer long and cozy up by the fire in winter. Perfect for entertaining or relaxing, this home offers an open and versatile floor plan suitable for both formal and casual living. Students attend the highly regarded D96 Country Meadows Elementary, Woodlawn Middle, and the renowned D125 Stevenson High School. The home is conveniently located near the Historic Long Grove Business District, excellent restaurants, shopping, public transportation, and major thoroughfares. Experience the perfect blend of elegance, comfort, and convenience at 4862 Preserve Parkway in Long Grove.
Property Specifics
| Single Family | |
| — | |
| — | |
| 2002 | |
| — | |
| — | |
| No | |
| 0.72 |
| Lake | |
| Preserves At Long Grove | |
| 4902 / Annual | |
| — | |
| — | |
| — | |
| 12097858 | |
| 15181030090000 |
Nearby Schools
| NAME: | DISTRICT: | DISTANCE: | |
|---|---|---|---|
|
Grade School
Country Meadows Elementary Schoo |
96 | — | |
|
Middle School
Woodlawn Middle School |
96 | Not in DB | |
|
High School
Adlai E Stevenson High School |
125 | Not in DB | |
Property History
| DATE: | EVENT: | PRICE: | SOURCE: |
|---|---|---|---|
| 28 Aug, 2024 | Sold | $1,300,000 | MRED MLS |
| 14 Jul, 2024 | Under contract | $1,300,000 | MRED MLS |
| 11 Jul, 2024 | Listed for sale | $1,300,000 | MRED MLS |
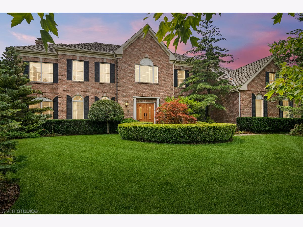
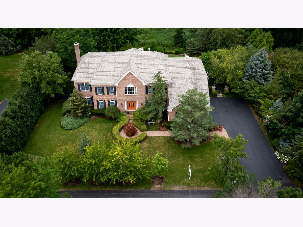
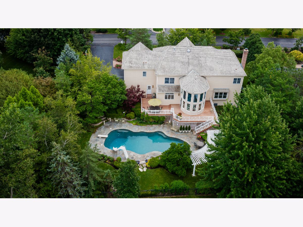
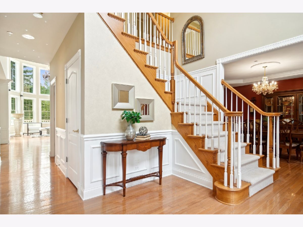
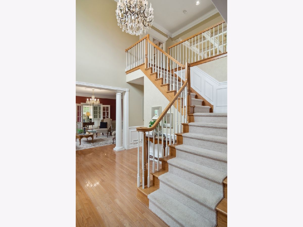
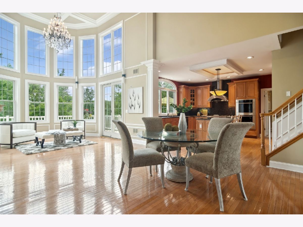
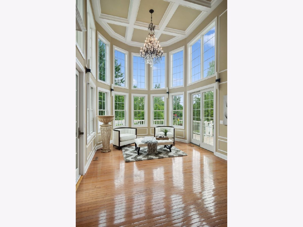
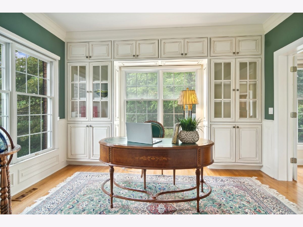
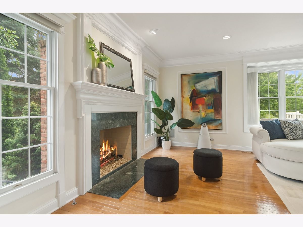
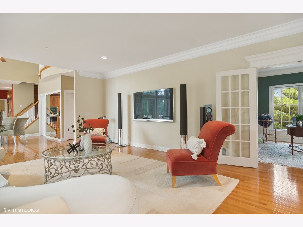
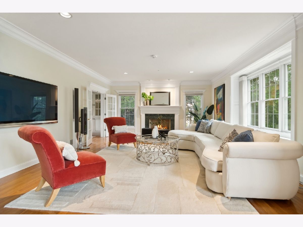
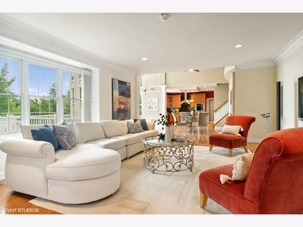
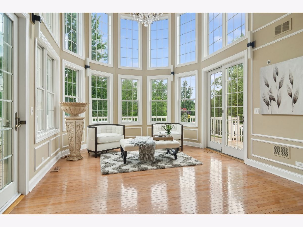
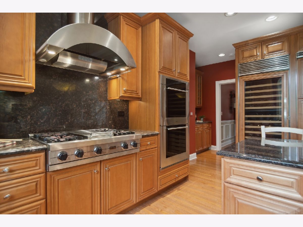
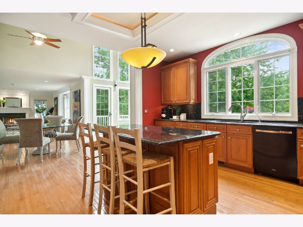
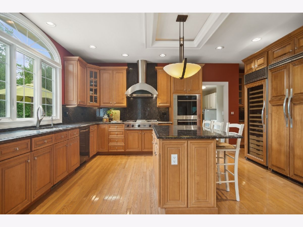
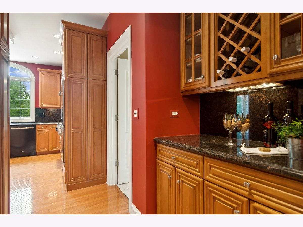
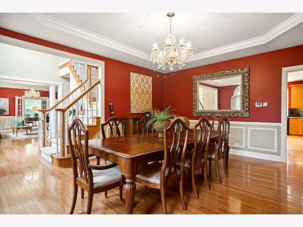
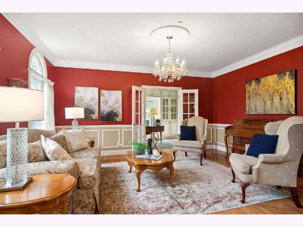
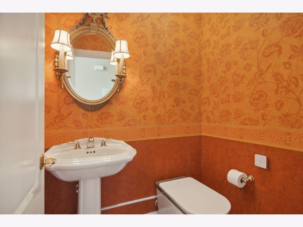
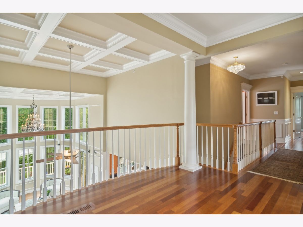
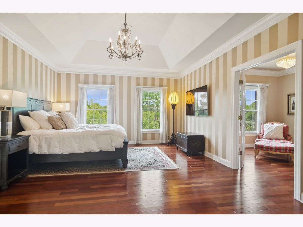
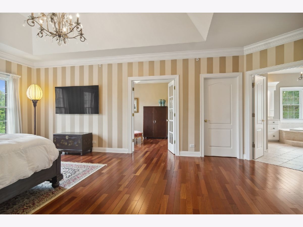
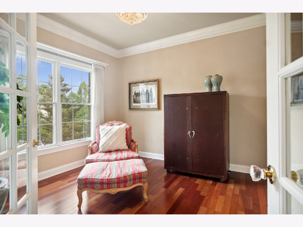
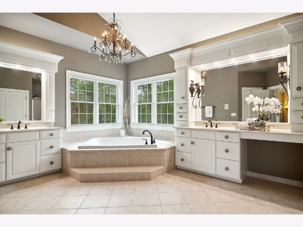
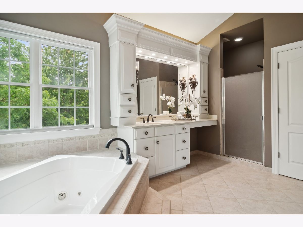
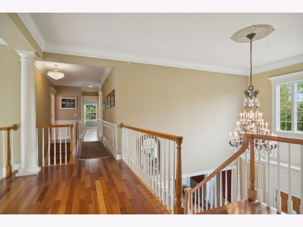
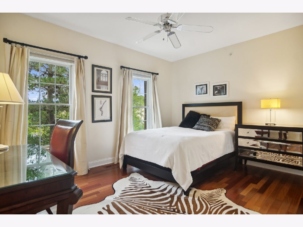
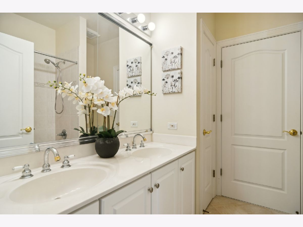
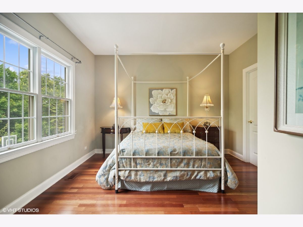
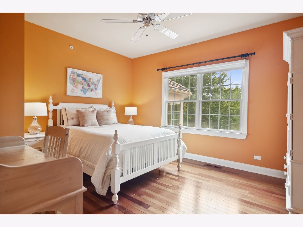
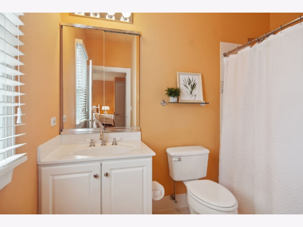
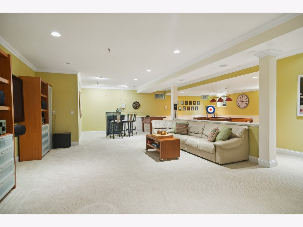
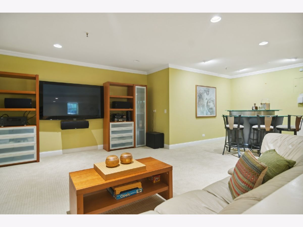
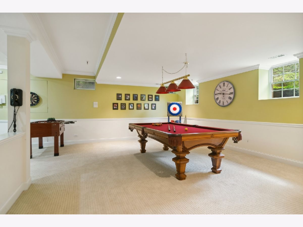
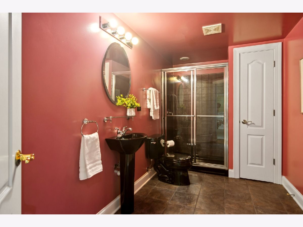
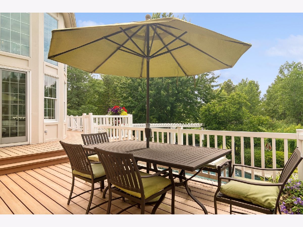
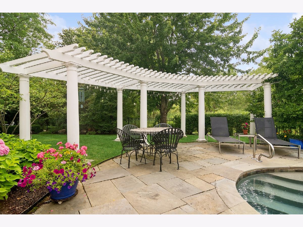
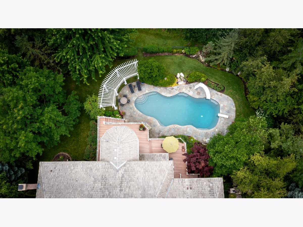
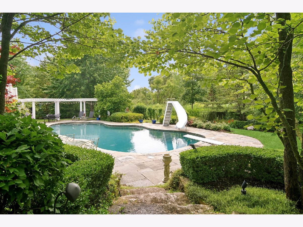
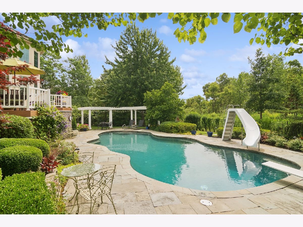
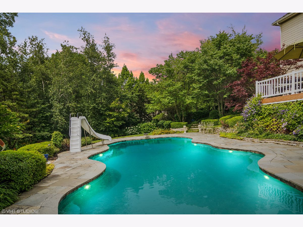
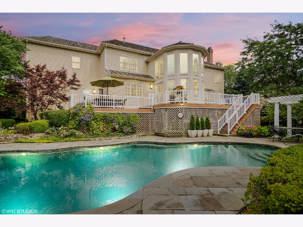
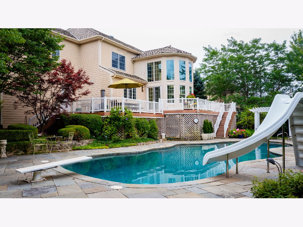
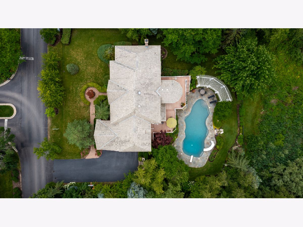
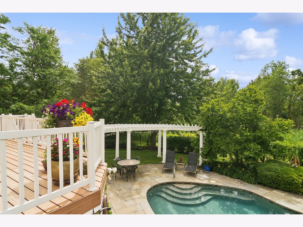
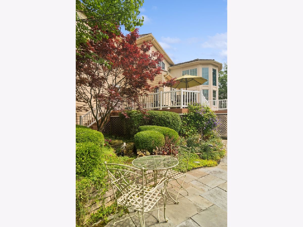
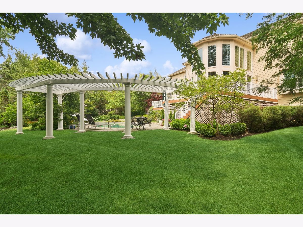
Room Specifics
Total Bedrooms: 5
Bedrooms Above Ground: 5
Bedrooms Below Ground: 0
Dimensions: —
Floor Type: —
Dimensions: —
Floor Type: —
Dimensions: —
Floor Type: —
Dimensions: —
Floor Type: —
Full Bathrooms: 5
Bathroom Amenities: Separate Shower,Double Sink,Bidet,Soaking Tub
Bathroom in Basement: 1
Rooms: —
Basement Description: Finished,9 ft + pour,Rec/Family Area,Sleeping Area,Storage Space
Other Specifics
| 3 | |
| — | |
| Asphalt | |
| — | |
| — | |
| 31363 | |
| — | |
| — | |
| — | |
| — | |
| Not in DB | |
| — | |
| — | |
| — | |
| — |
Tax History
| Year | Property Taxes |
|---|---|
| 2024 | $22,216 |
Contact Agent
Nearby Similar Homes
Nearby Sold Comparables
Contact Agent
Listing Provided By
@properties Christie's International Real Estate



