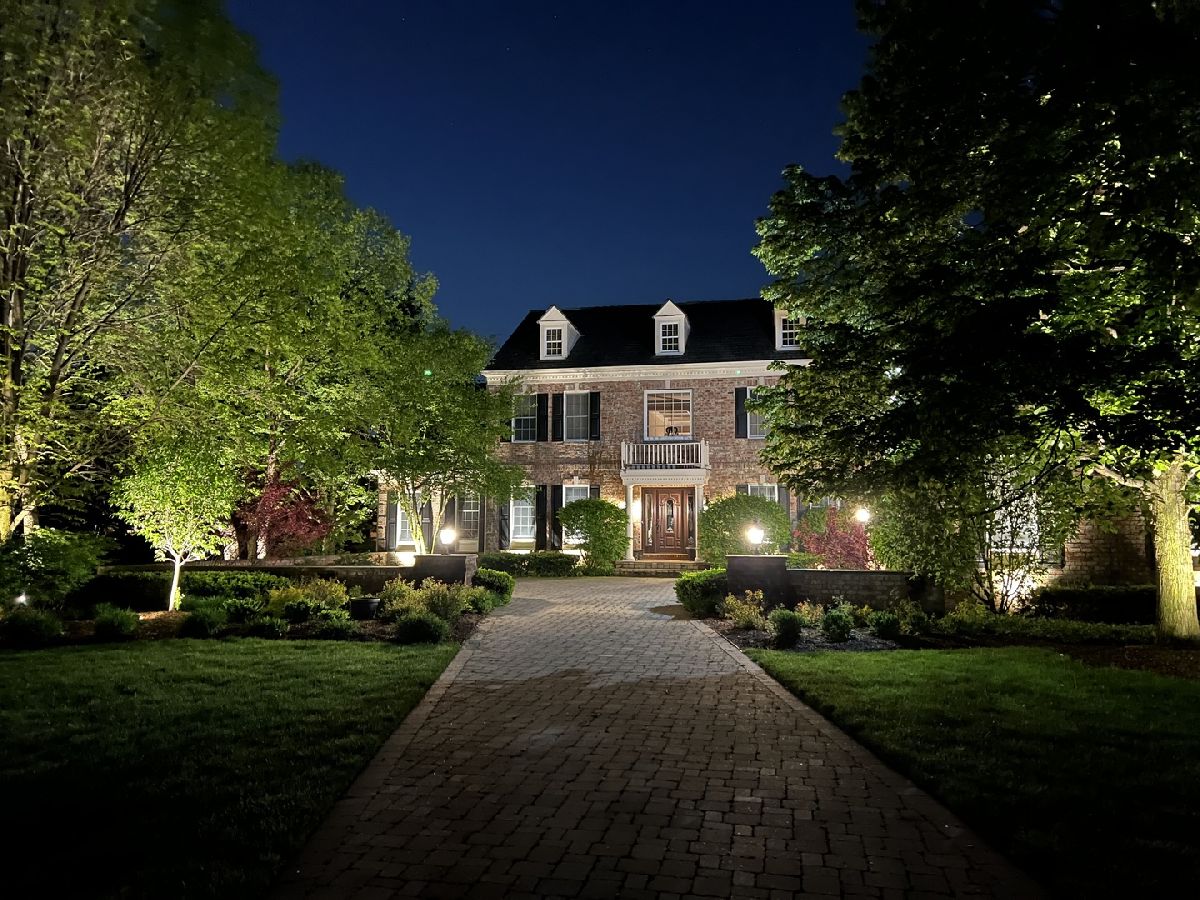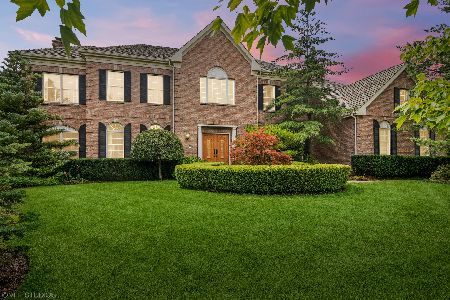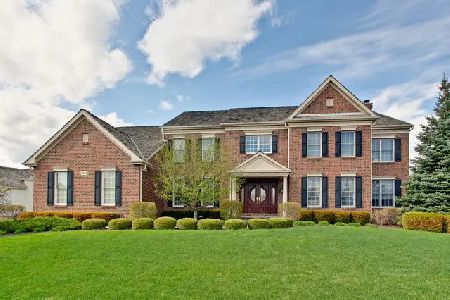4861 Pond View Court, Long Grove, Illinois 60047
$1,260,000
|
Sold
|
|
| Status: | Closed |
| Sqft: | 5,094 |
| Cost/Sqft: | $255 |
| Beds: | 5 |
| Baths: | 5 |
| Year Built: | 1999 |
| Property Taxes: | $26,000 |
| Days On Market: | 543 |
| Lot Size: | 0,68 |
Description
Welcome to 4861 Pond View Court in the Preserves, one of the most desirable neighborhoods in Long Grove! Situated just one half mile from both the elementary and middle schools, this gorgeous former builders model has been meticulously updated by its owners. Featuring the largest floor plan in the neighborhood, the center entrance two story foyer unfolds to a spectacular two story family room with box beam ceiling. Gorgeous cherry hardwood flooring just refinished in June 2024 flows throughout most of the first floor, along with neutral paint, upgraded lighting and extensive white trim. Key architectural features include wainscoating, arched doorways and crown moldings with built-ins throughout the home. The elegant dining room has cove ceiling lighting and butler's pantry, and the living room has custom built-in bookcases. Just beyond, the cathedral ceiling conservatory with fireplace doubles as a sunroom, music room or entertaining space. The first of two home offices is just off the living room and also features built-in shelving. The large family room has a second gas log fireplace and opens to the kitchen and eating area, with a wonderful flow for everyday living. Newer stainless steel Wolf and Viking appliances are featured in this chef's kitchen with wood 42" cabinetry with under and over counter lighting, and an island with seating for three. The walk-in pantry affords plenty of storage, and the spacious laundry room includes shelving and a closet. The mud room is a separate space with cubbies, storage, and opens to the spacious three car garage with epoxy flooring and overhead storage. Heading up to the second floor, the wonderful floor plan continues in the Primary suite. A second office with built-in bookshelves and french doors is conveniently located at the entrance of the suite, for work at home privacy. Heading into the bedroom, a third fireplace awaits, with a cathedral ceiling and windows overlooking the landscaped yard. Four completely separate walk-in closets offer plenty of storage, along with a separate vanity area. The large primary bathroom has a large Jacuzzi tub, massive shower with frameless door and limestone tilework, along with two separate sink areas with granite countertops. The finished English basement adds another 2,000 sq ft of finished living space and has high end finishes with a work-out area, a large climate controlled wine cellar, full bar, bedroom and full bath, and a second family room featuring a theater area and game room area. This home is in perfect condition with a most desirable floor plan, with newer mechanicals and upgrades throughout. Featuring a brick driveway, custom deck and large brick patio with fireplace, there is room for everyone to enjoy. Highly desirable community well and public sewer too! Located in Stevenson High School district, minutes away from the historic downtown Long Grove shopping district with its myriad of festivals, shopping and restaurants, and convenient to transportation, this is an opportunity!
Property Specifics
| Single Family | |
| — | |
| — | |
| 1999 | |
| — | |
| — | |
| No | |
| 0.68 |
| Lake | |
| Preserves At Long Grove | |
| 4902 / Annual | |
| — | |
| — | |
| — | |
| 12098340 | |
| 15181030070000 |
Nearby Schools
| NAME: | DISTRICT: | DISTANCE: | |
|---|---|---|---|
|
Grade School
Country Meadows Elementary Schoo |
96 | — | |
|
Middle School
Woodlawn Middle School |
96 | Not in DB | |
|
High School
Adlai E Stevenson High School |
125 | Not in DB | |
Property History
| DATE: | EVENT: | PRICE: | SOURCE: |
|---|---|---|---|
| 15 Nov, 2013 | Sold | $800,000 | MRED MLS |
| 30 Sep, 2013 | Under contract | $795,000 | MRED MLS |
| 23 Sep, 2013 | Listed for sale | $795,000 | MRED MLS |
| 5 Aug, 2024 | Sold | $1,260,000 | MRED MLS |
| 1 Aug, 2024 | Under contract | $1,299,000 | MRED MLS |
| 29 Jul, 2024 | Listed for sale | $1,299,000 | MRED MLS |















































































Room Specifics
Total Bedrooms: 5
Bedrooms Above Ground: 5
Bedrooms Below Ground: 0
Dimensions: —
Floor Type: —
Dimensions: —
Floor Type: —
Dimensions: —
Floor Type: —
Dimensions: —
Floor Type: —
Full Bathrooms: 5
Bathroom Amenities: Whirlpool,Separate Shower,Double Sink
Bathroom in Basement: 1
Rooms: —
Basement Description: Finished
Other Specifics
| 3 | |
| — | |
| Brick | |
| — | |
| — | |
| 29620 | |
| — | |
| — | |
| — | |
| — | |
| Not in DB | |
| — | |
| — | |
| — | |
| — |
Tax History
| Year | Property Taxes |
|---|---|
| 2013 | $22,558 |
| 2024 | $26,000 |
Contact Agent
Nearby Similar Homes
Nearby Sold Comparables
Contact Agent
Listing Provided By
Compass





