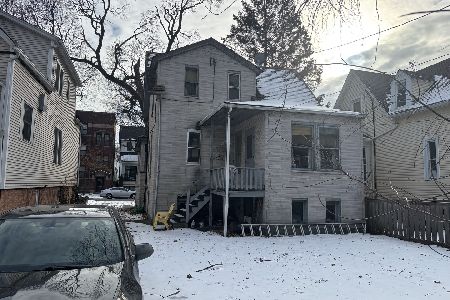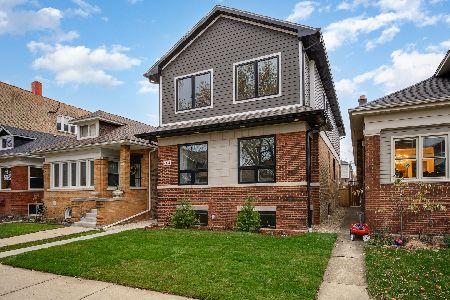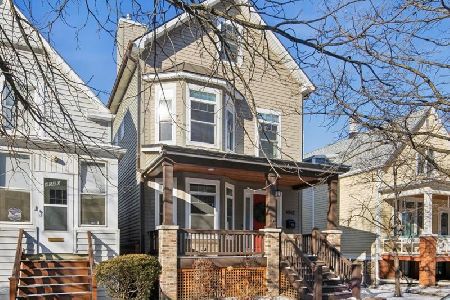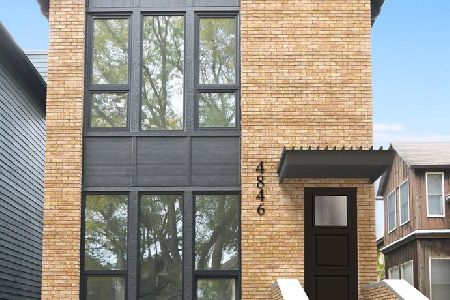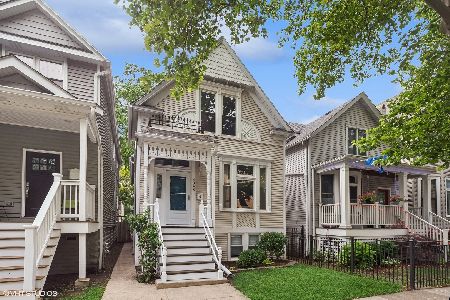4852 Seeley Avenue, Lincoln Square, Chicago, Illinois 60625
$700,000
|
Sold
|
|
| Status: | Closed |
| Sqft: | 0 |
| Cost/Sqft: | — |
| Beds: | 4 |
| Baths: | 3 |
| Year Built: | 1898 |
| Property Taxes: | $6,578 |
| Days On Market: | 4681 |
| Lot Size: | 0,00 |
Description
Lovely,immaculate home in Lincoln Square! Completely rehabbed in 2004 has traditional feel with beautiful woodwork,original staircase, hwflrs,FP & high ceilings. 2012 kitchen w/ white cabs.granite cntrs,subway tile,lg island,oversized Pella doors lead to deck & fenced prof.landscpd yard + 2 car gar.Inviting front porch.Great FR +plyrm in LL. 1st fl BR or office. Mstrsuite w/ balcony. 5 min. walk to metra & brown line
Property Specifics
| Single Family | |
| — | |
| Victorian | |
| 1898 | |
| Full | |
| — | |
| No | |
| — |
| Cook | |
| — | |
| 0 / Not Applicable | |
| None | |
| Lake Michigan | |
| Public Sewer | |
| 08307851 | |
| 14073240230000 |
Property History
| DATE: | EVENT: | PRICE: | SOURCE: |
|---|---|---|---|
| 8 Jul, 2013 | Sold | $700,000 | MRED MLS |
| 8 Apr, 2013 | Under contract | $695,000 | MRED MLS |
| 4 Apr, 2013 | Listed for sale | $695,000 | MRED MLS |
Room Specifics
Total Bedrooms: 4
Bedrooms Above Ground: 4
Bedrooms Below Ground: 0
Dimensions: —
Floor Type: Carpet
Dimensions: —
Floor Type: Carpet
Dimensions: —
Floor Type: Carpet
Full Bathrooms: 3
Bathroom Amenities: —
Bathroom in Basement: 0
Rooms: No additional rooms
Basement Description: Finished
Other Specifics
| 2 | |
| Concrete Perimeter | |
| — | |
| Balcony, Deck, Porch, Storms/Screens | |
| Fenced Yard,Landscaped | |
| 25X122 | |
| — | |
| Full | |
| Hardwood Floors, First Floor Bedroom, Second Floor Laundry | |
| Range, Microwave, Dishwasher, Refrigerator, Washer, Dryer, Disposal, Stainless Steel Appliance(s) | |
| Not in DB | |
| Sidewalks, Street Lights, Street Paved | |
| — | |
| — | |
| Gas Log, Gas Starter |
Tax History
| Year | Property Taxes |
|---|---|
| 2013 | $6,578 |
Contact Agent
Nearby Similar Homes
Nearby Sold Comparables
Contact Agent
Listing Provided By
Coldwell Banker Residential


